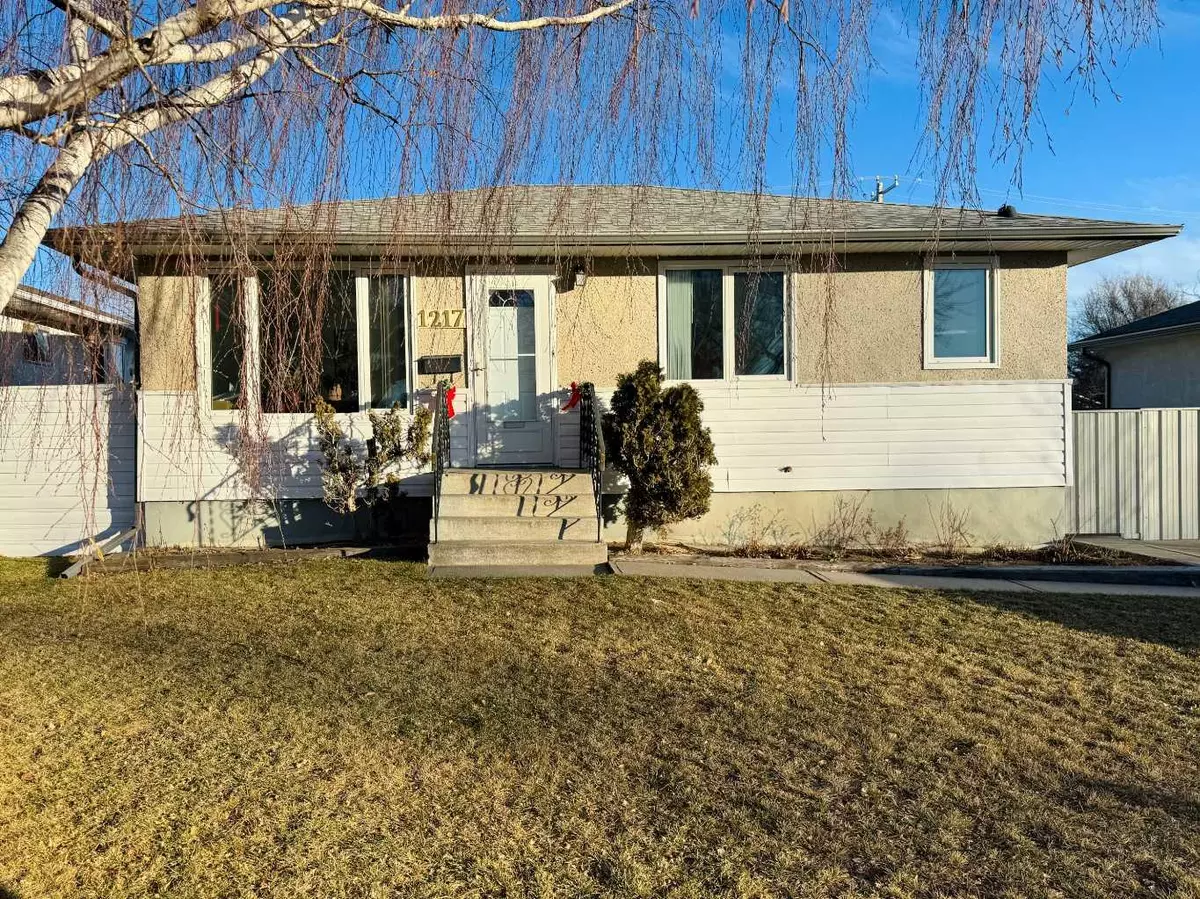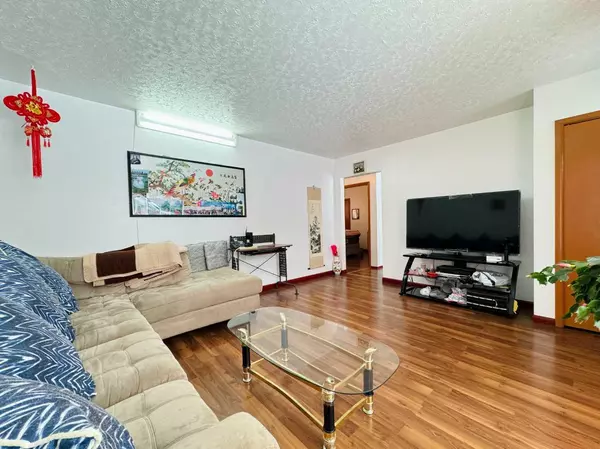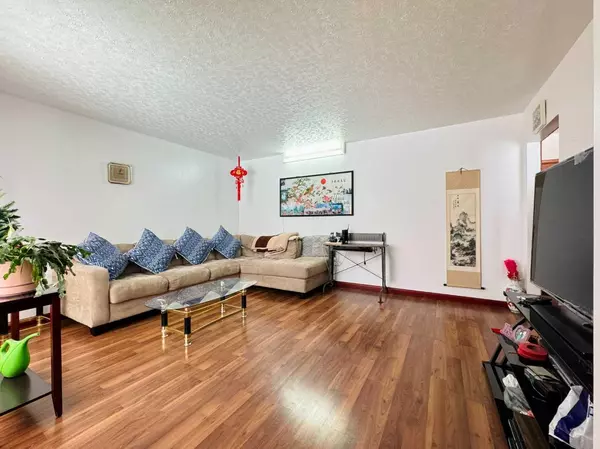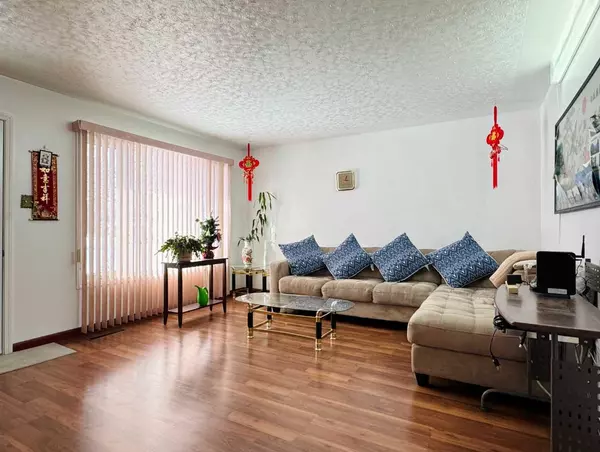$298,888
$318,000
6.0%For more information regarding the value of a property, please contact us for a free consultation.
3 Beds
1 Bath
854 SqFt
SOLD DATE : 03/26/2024
Key Details
Sold Price $298,888
Property Type Single Family Home
Sub Type Detached
Listing Status Sold
Purchase Type For Sale
Square Footage 854 sqft
Price per Sqft $349
Subdivision Winston Churchill
MLS® Listing ID A2110945
Sold Date 03/26/24
Style Bungalow
Bedrooms 3
Full Baths 1
Originating Board Lethbridge and District
Year Built 1959
Annual Tax Amount $2,673
Tax Year 2023
Lot Size 6,442 Sqft
Acres 0.15
Property Description
Welcome to 1217 18 St N, Lethbridge – where comfort meets convenience in the heart of a peaceful Northside community. This isn't just a house; it's a sanctuary waiting to embrace you and your loved ones. With 3 bedrooms and 1 bathroom, there's ample space for your family to grow and thrive. It's close to Winston Churchill High School & Galbraith Elementary School, shopping, and parks, a pool, making it great for families. Step inside, and you'll discover hardwood flooring that adds warmth and character to the space. The living room is bathed in natural light, creating a welcoming ambiance for relaxation and gatherings. Downstairs, there's laundry, storage, utility space, and 1 bedroom and a large family room. The basement has a cold-room and storage under the stairs. Outside, there is a fully fenced backyard with a big double garage, giving you plenty of room for your vehicles and gear. Newer windows, updated furnace, HWT is 10 years old. Don't forget to check out the video walkthrough! Click on the links tab for a virtual tour or search for the home address on YouTube. Don't miss the chance to turn this house into your home. Come take a look at 1217 18 St N today!
Location
Province AB
County Lethbridge
Zoning R-L
Direction W
Rooms
Basement Full, Partially Finished
Interior
Interior Features Laminate Counters
Heating Forced Air
Cooling Central Air
Flooring Carpet, Laminate
Appliance Electric Stove, Range Hood, Refrigerator, Washer/Dryer
Laundry In Basement
Exterior
Garage Double Garage Detached
Garage Spaces 2.0
Garage Description Double Garage Detached
Fence Fenced
Community Features Park, Playground, Pool, Schools Nearby, Shopping Nearby, Sidewalks, Street Lights
Roof Type Asphalt Shingle
Porch None
Lot Frontage 52.99
Total Parking Spaces 2
Building
Lot Description Back Lane, Back Yard, Lawn
Foundation Poured Concrete
Architectural Style Bungalow
Level or Stories One
Structure Type Wood Frame
Others
Restrictions None Known
Tax ID 83390966
Ownership Private
Read Less Info
Want to know what your home might be worth? Contact us for a FREE valuation!

Our team is ready to help you sell your home for the highest possible price ASAP
GET MORE INFORMATION

Agent | License ID: LDKATOCAN






