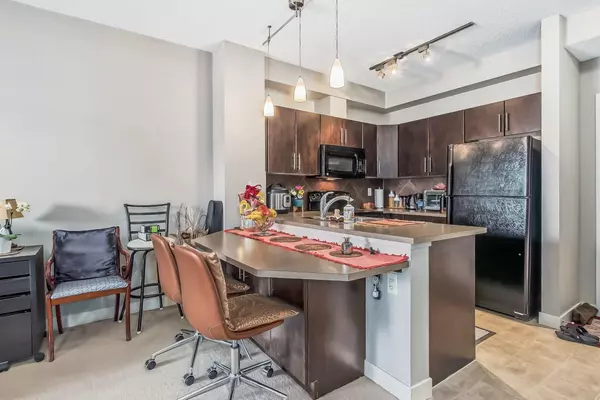$239,500
$238,800
0.3%For more information regarding the value of a property, please contact us for a free consultation.
1 Bed
1 Bath
559 SqFt
SOLD DATE : 03/26/2024
Key Details
Sold Price $239,500
Property Type Condo
Sub Type Apartment
Listing Status Sold
Purchase Type For Sale
Square Footage 559 sqft
Price per Sqft $428
Subdivision Dover
MLS® Listing ID A2111040
Sold Date 03/26/24
Style Low-Rise(1-4)
Bedrooms 1
Full Baths 1
Condo Fees $343/mo
Originating Board Calgary
Year Built 2009
Annual Tax Amount $979
Tax Year 2023
Property Description
Welcome home to convenient living at Ascent Condos in the heart of SE Calgary! This ground floor one-bedroom condo invites you into a world of comfort and contemporary design. Step inside to discover a thoughtfully designed living area seamlessly flowing into a functional kitchen. The kitchen is equipped with appliances and ample counter space, making it a delightful space for cooking. This home boasts of a walk-in closet, providing convenience to your storage needs and a well-appointed 4-piece bathroom for your daily routine. This unit features your very own home office – a versatile area that blends seamlessly with your lifestyle. The convenience of an in-unit laundry room adds to the overall practicality of this unit. As you step outside, you'll find your private oasis on the outdoor patio – perfect for enjoying morning coffee or evening relaxation. Embrace the beauty of the outdoors right at your doorstep. With a total floor area of 559.8 square feet, every corner of this condo has been maximized to offer both comfort and functionality. Beyond the charms of your own unit, Ascent Condos also provides a range of amenities for its residents. Stay active through walking and jogging paths, mingle in the communal spaces, and make the most of the community lifestyle. Don't miss the opportunity to call this ground floor condo your own. Experience the best of SE Calgary living with the added perks of Ascent Condos. Live close to public transit, parks, shopping centres, and schools! Schedule a viewing today and step into a home where modern comfort meets vibrant community living!
Location
Province AB
County Calgary
Area Cal Zone E
Zoning DC (pre 1P2007)
Direction S
Interior
Interior Features Bar, Granite Counters, Walk-In Closet(s)
Heating Baseboard
Cooling None
Flooring Carpet, Ceramic Tile
Appliance Dishwasher, Electric Range, Microwave, Refrigerator
Laundry Laundry Room
Exterior
Garage Underground
Garage Description Underground
Community Features Playground, Shopping Nearby, Sidewalks, Street Lights, Walking/Bike Paths
Amenities Available Elevator(s), Gazebo, Other, Parking, Picnic Area, Playground, Secured Parking, Storage
Porch Patio
Exposure S
Total Parking Spaces 1
Building
Story 3
Architectural Style Low-Rise(1-4)
Level or Stories Single Level Unit
Structure Type Stone,Vinyl Siding
Others
HOA Fee Include Common Area Maintenance,Heat,Insurance,Interior Maintenance,Maintenance Grounds,Parking,Professional Management,Reserve Fund Contributions,See Remarks,Sewer,Snow Removal,Trash,Water
Restrictions Pet Restrictions or Board approval Required
Ownership Private
Pets Description Restrictions, Yes
Read Less Info
Want to know what your home might be worth? Contact us for a FREE valuation!

Our team is ready to help you sell your home for the highest possible price ASAP
GET MORE INFORMATION

Agent | License ID: LDKATOCAN






