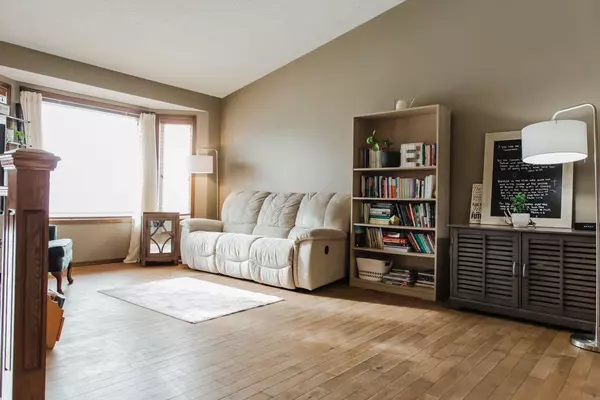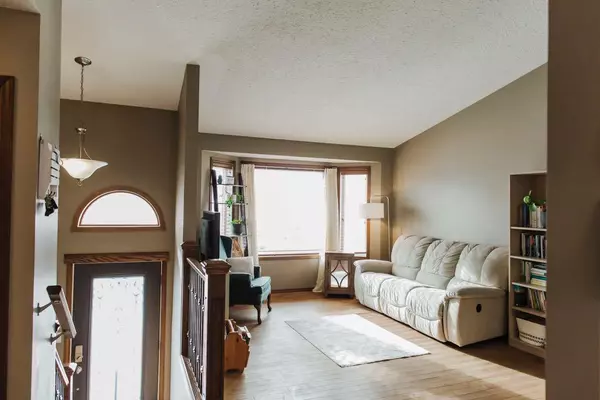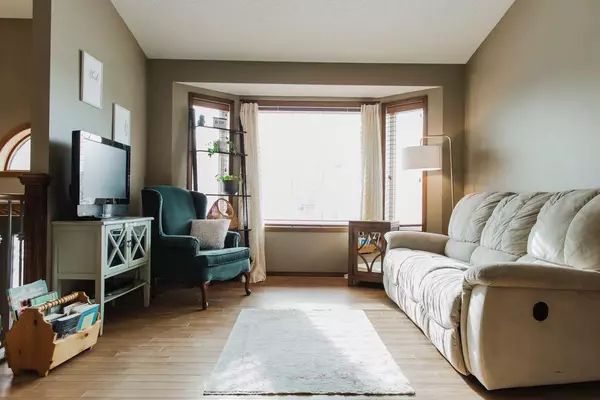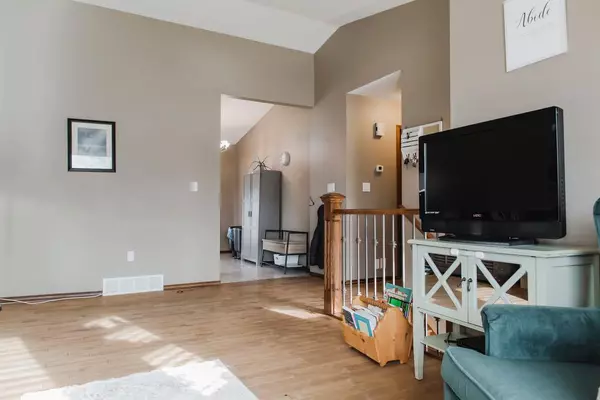$316,500
$324,900
2.6%For more information regarding the value of a property, please contact us for a free consultation.
4 Beds
3 Baths
1,442 SqFt
SOLD DATE : 03/26/2024
Key Details
Sold Price $316,500
Property Type Single Family Home
Sub Type Detached
Listing Status Sold
Purchase Type For Sale
Square Footage 1,442 sqft
Price per Sqft $219
Subdivision Country Club Estates
MLS® Listing ID A2110149
Sold Date 03/26/24
Style Bi-Level
Bedrooms 4
Full Baths 2
Half Baths 1
Originating Board Grande Prairie
Year Built 1989
Annual Tax Amount $3,794
Tax Year 2023
Lot Size 6,475 Sqft
Acres 0.15
Property Description
Pride of ownership, this fantastic home in Country Club Estates has been well maintained both inside and out. Nestled on a spacious fenced and landscaped lot, it enjoys a prime location just a stone's throw away from Montrose Jr. High and Aspen Grove Elementary Schools. The main floor features hardwood and tile throughout. The expansive family room at the rear of the house floods with natural light through its numerous large windows and features a cozy gas fireplace and a hot tub for relaxation. Downstairs, the basement offers additional living space with a generously sized open living room, a fourth bedroom, a fully finished laundry room, and a convenient three-piece bath. Other features include new shingles in April 2023, central air system, shed, and much more. With its unbeatable combination of quality features and a superb location, this home is truly a gem waiting to be discovered!
Location
Province AB
County Grande Prairie
Zoning RG
Direction S
Rooms
Basement Finished, Full
Interior
Interior Features No Animal Home, No Smoking Home
Heating Forced Air
Cooling Central Air
Flooring Carpet, Hardwood, Tile
Fireplaces Number 1
Fireplaces Type Gas
Appliance Dishwasher, Electric Stove, Refrigerator, Washer/Dryer
Laundry In Basement
Exterior
Garage Driveway, Off Street
Garage Description Driveway, Off Street
Fence Fenced
Community Features Park, Playground, Schools Nearby, Shopping Nearby, Sidewalks, Walking/Bike Paths
Roof Type Asphalt Shingle
Porch Patio
Lot Frontage 42.65
Total Parking Spaces 3
Building
Lot Description Back Yard, Front Yard, No Neighbours Behind, Landscaped, Private
Foundation Poured Concrete
Architectural Style Bi-Level
Level or Stories Bi-Level
Structure Type Vinyl Siding
Others
Restrictions None Known
Tax ID 83534040
Ownership Private
Read Less Info
Want to know what your home might be worth? Contact us for a FREE valuation!

Our team is ready to help you sell your home for the highest possible price ASAP
GET MORE INFORMATION

Agent | License ID: LDKATOCAN






