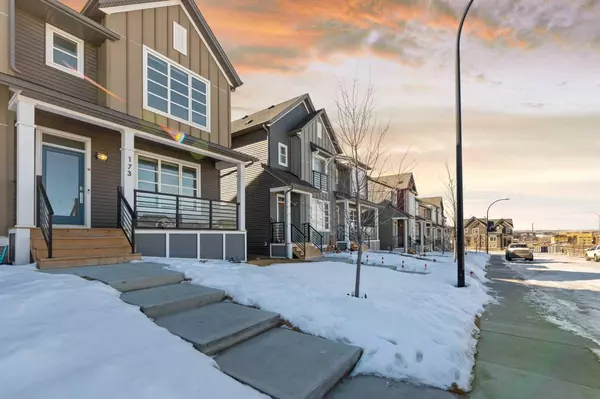$605,000
$600,000
0.8%For more information regarding the value of a property, please contact us for a free consultation.
3 Beds
3 Baths
1,532 SqFt
SOLD DATE : 03/25/2024
Key Details
Sold Price $605,000
Property Type Single Family Home
Sub Type Semi Detached (Half Duplex)
Listing Status Sold
Purchase Type For Sale
Square Footage 1,532 sqft
Price per Sqft $394
Subdivision Carrington
MLS® Listing ID A2114504
Sold Date 03/25/24
Style 2 Storey,Side by Side
Bedrooms 3
Full Baths 2
Half Baths 1
Originating Board Calgary
Year Built 2020
Annual Tax Amount $2,911
Tax Year 2023
Lot Size 2,766 Sqft
Acres 0.06
Property Description
Welcome to this exquisite half-duplex situated in Calgary's northwest area offers an ideal living space for families. Nestled in the sought-after Carrington neighborhood, this home boasts proximity to various amenities. With its own front porch, backyard featuring a deck, and a two-car parking area at the rear, convenience is paramount. Inside, the house showcases captivating interior details and modern stainless-steel kitchen appliances. Upon entering, you're greeted by a spacious main hall leading to a well-appointed kitchen with a breakfast island, all adorned with vinyl flooring throughout the main floor. Ample natural light floods through large windows, illuminating the interiors beautifully. Upstairs, three bedrooms await, including a master suite with a 3-piece ensuite bath and a walk-in closet. Two additional sizable rooms complete the upper level. For added convenience, there's a dedicated laundry room on this floor. The basement features a separate entry and is partially finished, offering potential for further development to enhance the home's value. With additional laundry facilities already in place, the basement holds promise for additional living or recreational space.
Location
Province AB
County Calgary
Area Cal Zone N
Zoning R-2M
Direction N
Rooms
Basement Full, Unfinished
Interior
Interior Features Kitchen Island, No Animal Home, Open Floorplan, Pantry, Quartz Counters, Separate Entrance
Heating Forced Air, Natural Gas
Cooling None
Flooring Carpet, Vinyl
Appliance Dishwasher, Dryer, Electric Range, Microwave Hood Fan, Refrigerator, Washer
Laundry Upper Level
Exterior
Garage Parking Pad
Garage Description Parking Pad
Fence Partial
Community Features Park, Playground, Shopping Nearby
Roof Type Asphalt Shingle
Porch Deck, Front Porch
Lot Frontage 25.13
Exposure N
Total Parking Spaces 2
Building
Lot Description Back Lane, Rectangular Lot
Foundation Poured Concrete
Architectural Style 2 Storey, Side by Side
Level or Stories Two
Structure Type Vinyl Siding
Others
Restrictions None Known
Tax ID 83065334
Ownership Private
Read Less Info
Want to know what your home might be worth? Contact us for a FREE valuation!

Our team is ready to help you sell your home for the highest possible price ASAP
GET MORE INFORMATION

Agent | License ID: LDKATOCAN






