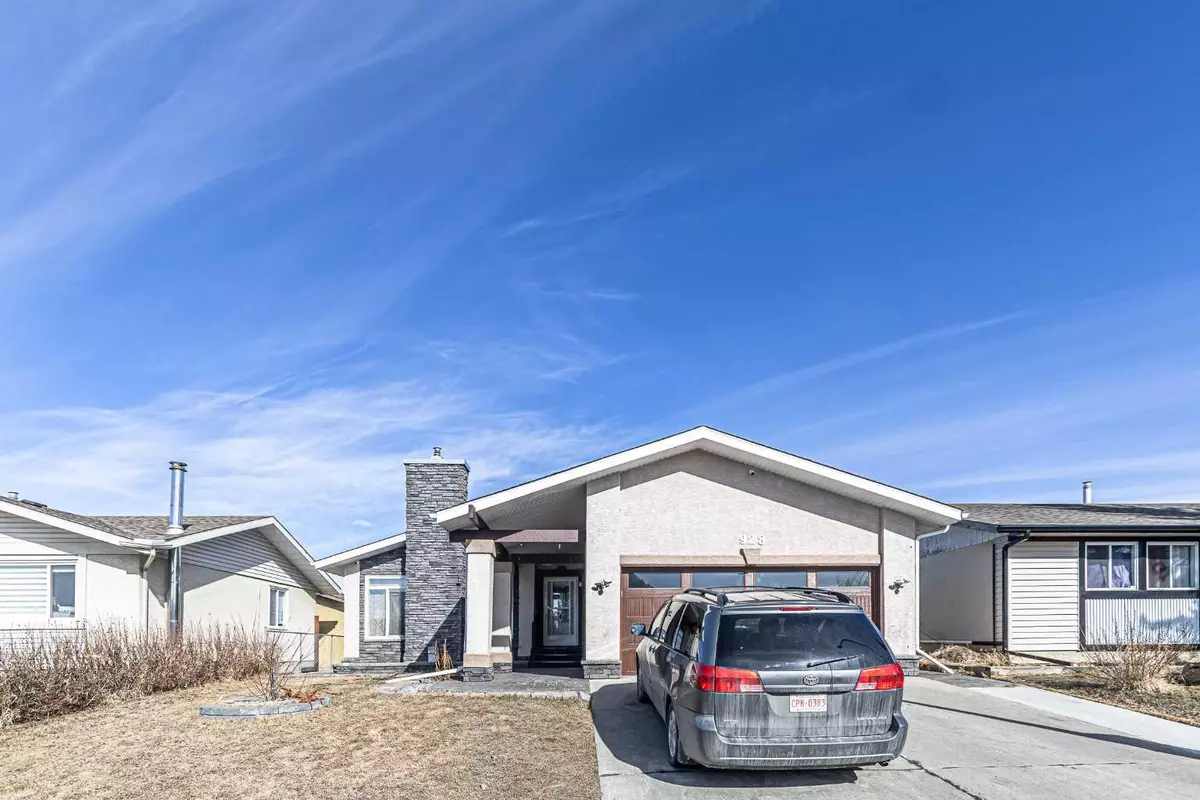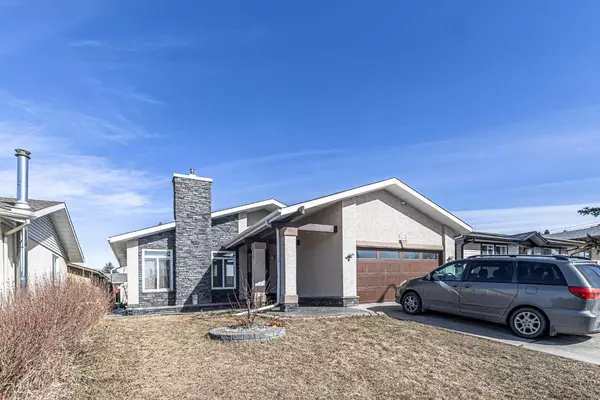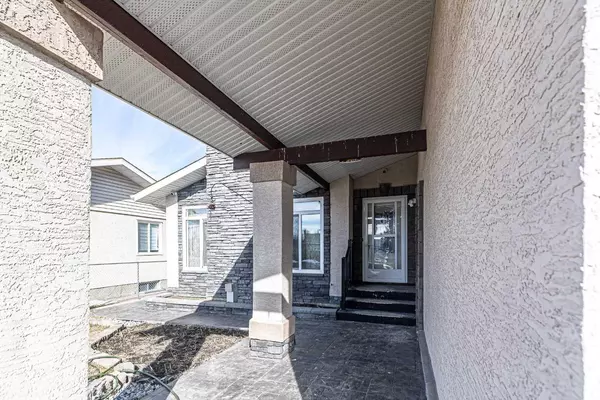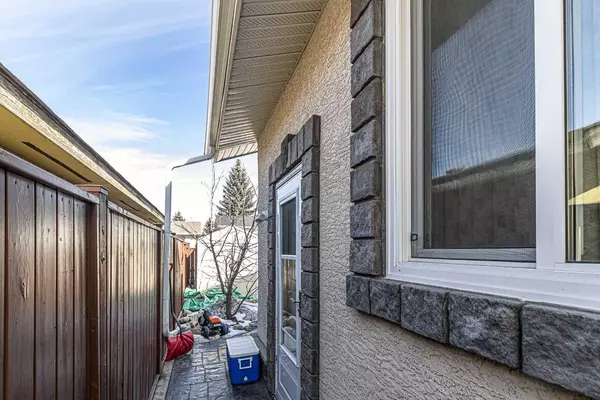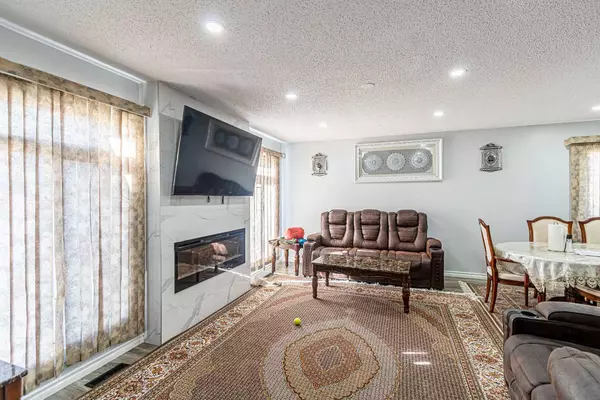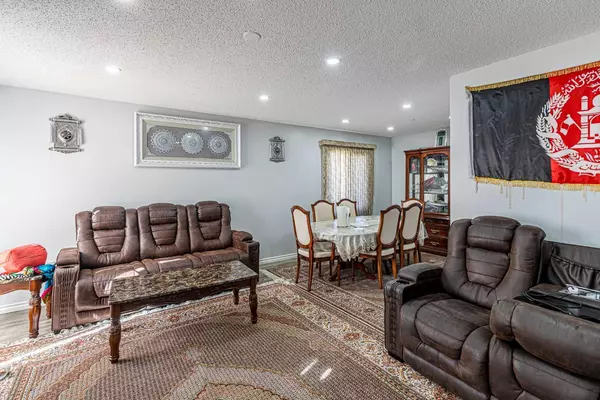$651,000
$600,000
8.5%For more information regarding the value of a property, please contact us for a free consultation.
5 Beds
3 Baths
1,209 SqFt
SOLD DATE : 03/25/2024
Key Details
Sold Price $651,000
Property Type Single Family Home
Sub Type Detached
Listing Status Sold
Purchase Type For Sale
Square Footage 1,209 sqft
Price per Sqft $538
Subdivision Marlborough Park
MLS® Listing ID A2115601
Sold Date 03/25/24
Style Bungalow
Bedrooms 5
Full Baths 3
Originating Board Calgary
Year Built 1976
Annual Tax Amount $2,934
Tax Year 2023
Lot Size 4,994 Sqft
Acres 0.11
Property Description
Open House Sunday March 24th at 2-4pm. Welcome to this charming bungalow nestled in a peaceful Marlborough neighborhood. offering both comfort and versatility of 2271 SF developed area. With a total of five bedrooms and 3 full bathrooms spread across two levels, including a legal basement suite, this home is ideal for multi-generational living, hosting guests, or generating rental income. The main floor boasts an inviting layout with three bedrooms and 2 full bathrooms, providing ample space for relaxation and rest. Natural light floods the living areas, highlighting the warm ambiance of the interior. The well-appointed kitchen features modern stainless-steel appliances and abundant storage, perfect for culinary enthusiasts and family gatherings. Downstairs, the legal basement suite offers additional living space, complete with two bedrooms, a full bathroom, and a separate entrance. Whether utilized as a private retreat for extended family members or as a source of rental income, this versatile space adds tremendous value to the property. Outside, a spacious backyard provides opportunities for outdoor activities, gardening, or simply unwinding amidst the tranquility of nature. A double detached garage offers convenience and additional storage space for vehicles and outdoor equipment. Located in a desirable neighborhood close to amenities, schools, and parks, this bungalow presents an exceptional opportunity for comfortable living and investment potential. Don't miss the chance to make this your new home sweet home.
Location
Province AB
County Calgary
Area Cal Zone Ne
Zoning R-C1
Direction S
Rooms
Basement Separate/Exterior Entry, Finished, Full, Suite
Interior
Interior Features Central Vacuum, Separate Entrance
Heating Central
Cooling None
Flooring Laminate, Vinyl Plank
Fireplaces Number 2
Fireplaces Type Electric
Appliance Dishwasher, Electric Stove, Gas Stove, Microwave Hood Fan, Refrigerator, Washer/Dryer
Laundry In Basement
Exterior
Garage Double Garage Attached
Garage Spaces 2.0
Garage Description Double Garage Attached
Fence Fenced
Community Features Playground, Schools Nearby, Shopping Nearby, Sidewalks
Roof Type Asphalt Shingle
Porch Side Porch
Lot Frontage 50.0
Total Parking Spaces 2
Building
Lot Description Back Lane, Back Yard
Foundation Poured Concrete
Architectural Style Bungalow
Level or Stories One
Structure Type Stucco
Others
Restrictions None Known
Tax ID 82715934
Ownership Private
Read Less Info
Want to know what your home might be worth? Contact us for a FREE valuation!

Our team is ready to help you sell your home for the highest possible price ASAP
GET MORE INFORMATION

Agent | License ID: LDKATOCAN

