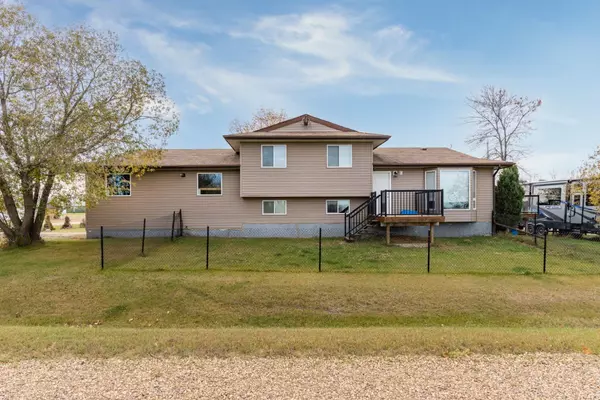$295,000
$319,000
7.5%For more information regarding the value of a property, please contact us for a free consultation.
4 Beds
3 Baths
1,081 SqFt
SOLD DATE : 03/25/2024
Key Details
Sold Price $295,000
Property Type Single Family Home
Sub Type Detached
Listing Status Sold
Purchase Type For Sale
Square Footage 1,081 sqft
Price per Sqft $272
Subdivision Ohaton
MLS® Listing ID A2090368
Sold Date 03/25/24
Style 4 Level Split
Bedrooms 4
Full Baths 2
Half Baths 1
Originating Board Central Alberta
Year Built 1979
Annual Tax Amount $2,126
Tax Year 2023
Lot Size 1,200 Sqft
Acres 0.03
Property Description
Welcome to your dream home in the charming community of Ohaton! This spacious 4 bedroom 2.5 bathroom is nestled on a huge double lot. Attached to the home is a 24x26 garage, plus an extra garage at the back of the property for additional storage. Step inside and notice the open concept living area, great for everyday living and entertaining. The flooring was recently updated throughout the home which makes it move in ready! With only a short commute to Camrose, this property is in the perfect location for you to call it home.
Location
Province AB
County Camrose County
Zoning UR
Direction E
Rooms
Basement Finished, Full
Interior
Interior Features Kitchen Island, Open Floorplan
Heating Forced Air
Cooling None
Flooring Laminate
Appliance Dishwasher, Refrigerator, Stove(s), Washer/Dryer
Laundry In Basement
Exterior
Garage Double Garage Attached, Single Garage Detached
Garage Spaces 3.0
Garage Description Double Garage Attached, Single Garage Detached
Fence None
Community Features Playground
Roof Type Asphalt Shingle
Porch Deck
Lot Frontage 100.0
Total Parking Spaces 5
Building
Lot Description Back Yard, Corner Lot
Foundation Poured Concrete
Architectural Style 4 Level Split
Level or Stories 4 Level Split
Structure Type Other,Wood Frame
Others
Restrictions None Known
Tax ID 57187436
Ownership Private
Read Less Info
Want to know what your home might be worth? Contact us for a FREE valuation!

Our team is ready to help you sell your home for the highest possible price ASAP
GET MORE INFORMATION

Agent | License ID: LDKATOCAN






