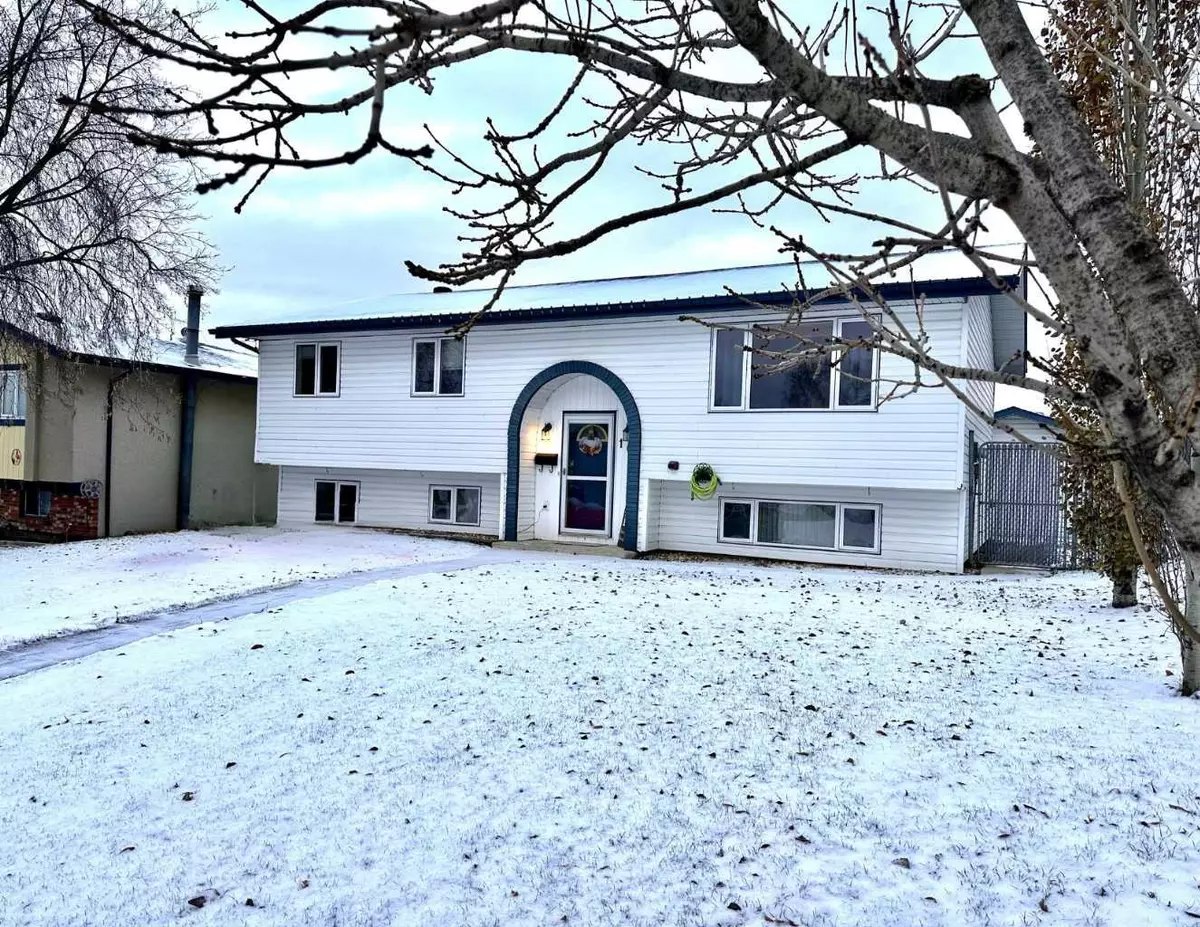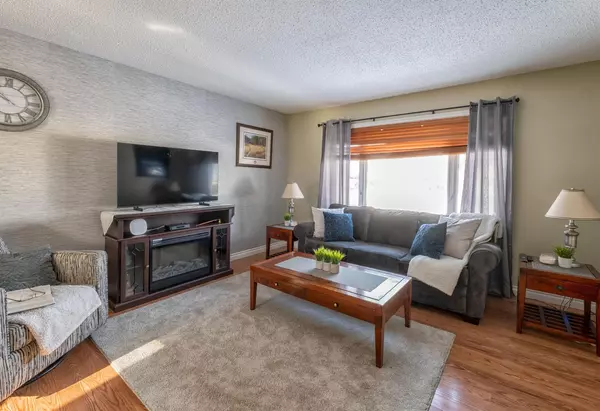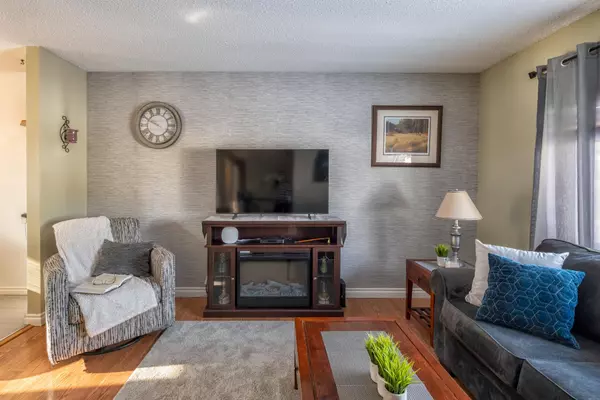$389,500
$399,999
2.6%For more information regarding the value of a property, please contact us for a free consultation.
5 Beds
3 Baths
1,119 SqFt
SOLD DATE : 03/25/2024
Key Details
Sold Price $389,500
Property Type Single Family Home
Sub Type Detached
Listing Status Sold
Purchase Type For Sale
Square Footage 1,119 sqft
Price per Sqft $348
Subdivision Thickwood
MLS® Listing ID A2090422
Sold Date 03/25/24
Style Bi-Level
Bedrooms 5
Full Baths 2
Half Baths 1
Originating Board Fort McMurray
Year Built 1975
Annual Tax Amount $2,102
Tax Year 2023
Lot Size 6,710 Sqft
Acres 0.15
Property Description
Located on a serene street, 169 Sitka Drive is a stunning bi-level home, ideal for your growing family! With 3+2 bedrooms and 3 bathrooms, it offers ample space and comfort.
The main floor features a bright living room with gorgeous hardwood flooring, leading to the newly renovated eat-in kitchen with BRAND NEW FLOORING. You’ll love the abundance of cabinet space and the beautiful butcher block counters!
Down the hall, you’ll find three spacious bedrooms, all boasting hardwood flooring. The primary bedroom includes a convenient 2-piece en-suite. Plus, there’s a well-appointed 4-piece bathroom on this level.
The basement features BRAND NEW CARPET and is a cozy retreat, complete with a large family room with a gas fireplace. Two additional bedrooms await you down the hall, along with a custom bathroom offering a jetted tub and separate shower.
And let’s not forget about the practicalities! The house includes a laundry room with a front-load washer and dryer and central vac. Step outside to the fully fenced and landscaped backyard, complete with a two-tiered deck and a gas barbecue hook up. Access the back alley to discover the 16x24 heated garage and parking for 3 vehicles.
Stay cool during the summer with BRAND NEW central air conditioning, and keep your home clean with the convenience of central vacuum.
169 Sitka Drive is conveniently situated within walking distance of grocery stores, Tim Hortons, restaurants, shopping centres, playgrounds, schools, and more! Don’t miss out on this fantastic opportunity.
Numerous updates have been made within the past 8 years, including the HOT WATER TANK, DECK, FENCE, SHINGLES, NEW flooring in the kitchen, upstairs bathrooms, and front foyer. The garage also features a gas heater, and the kitchen has new countertops and backsplash.
Schedule a viewing and make this your new home sweet home! Shed 10x9, Upper Deck 26x7, Lower Deck 10x14, Garage Door 7x9
Title insurance in lieu of a real property report.
Location
Province AB
County Wood Buffalo
Area Fm Northwest
Zoning R1
Direction N
Rooms
Basement Finished, Full
Interior
Interior Features Wood Counters
Heating Floor Furnace, Natural Gas
Cooling Central Air
Flooring Carpet, Hardwood, Vinyl
Fireplaces Number 1
Fireplaces Type Family Room, Gas, Mantle
Appliance Dishwasher, Electric Stove, Microwave, Refrigerator, Washer/Dryer
Laundry In Basement, Laundry Room
Exterior
Garage Driveway, Single Garage Detached
Garage Spaces 1.0
Garage Description Driveway, Single Garage Detached
Fence Fenced
Community Features Park, Playground, Schools Nearby, Sidewalks, Street Lights
Roof Type Shingle
Porch Deck
Lot Frontage 60.99
Total Parking Spaces 4
Building
Lot Description Back Lane, Back Yard, Landscaped
Foundation Poured Concrete
Architectural Style Bi-Level
Level or Stories One
Structure Type Concrete,Wood Frame
Others
Restrictions None Known
Tax ID 83278282
Ownership Other
Read Less Info
Want to know what your home might be worth? Contact us for a FREE valuation!

Our team is ready to help you sell your home for the highest possible price ASAP
GET MORE INFORMATION

Agent | License ID: LDKATOCAN






