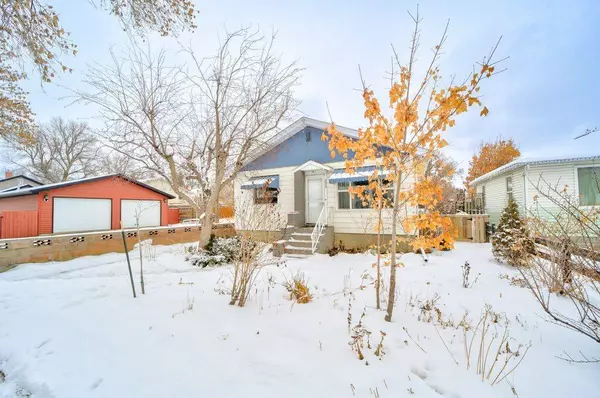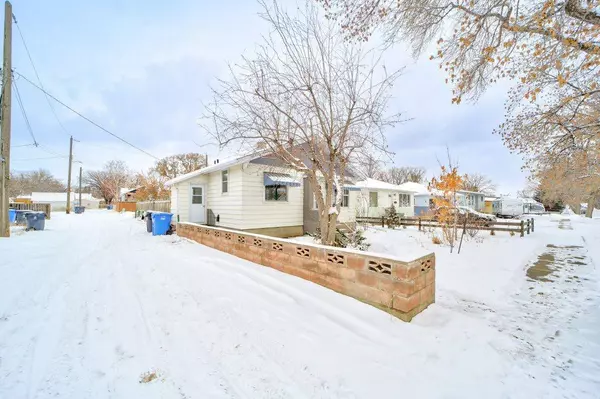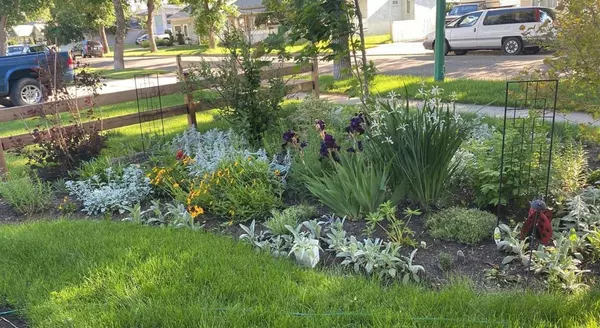$295,000
$299,900
1.6%For more information regarding the value of a property, please contact us for a free consultation.
4 Beds
2 Baths
876 SqFt
SOLD DATE : 03/25/2024
Key Details
Sold Price $295,000
Property Type Single Family Home
Sub Type Detached
Listing Status Sold
Purchase Type For Sale
Square Footage 876 sqft
Price per Sqft $336
Subdivision Westminster
MLS® Listing ID A2106961
Sold Date 03/25/24
Style Bungalow
Bedrooms 4
Full Baths 2
Originating Board Lethbridge and District
Year Built 1946
Annual Tax Amount $2,372
Tax Year 2023
Lot Size 5,198 Sqft
Acres 0.12
Property Description
Welcome to this absolutely lovely 4 bedroom home with a double detached heated garage and convenient alley access. Inside you will see numerous updates within the last 5 years, including a modernized kitchen, commercial-grade vinyl plank flooring throughout the main floor, and 3 piece bathroom downstairs. The primary bedroom, currently used as an office, features a dog collar-activated dog door, catering to the needs of your furry friends. There is also another separate side entrance off the kitchen! The basement features 2 bedrooms, laundry, cold room storage, 3 piece bathroom, and rec room area. Outside, the property shines with beautiful landscaping, flourishing trees, and a garden that comes to life in the spring and summer! Additional updates include new hot water tank in 2023, spray insulation updated in attic. Don't miss the opportunity to call this home!
Location
Province AB
County Lethbridge
Zoning R-L(W)
Direction W
Rooms
Basement Finished, Full
Interior
Interior Features Ceiling Fan(s), No Smoking Home, Separate Entrance, Storage
Heating Forced Air
Cooling None
Flooring Vinyl, Vinyl Plank
Appliance Dishwasher, Garage Control(s), Gas Stove, Refrigerator, Washer/Dryer, Window Coverings
Laundry In Basement
Exterior
Garage Alley Access, Double Garage Detached, Off Street
Garage Spaces 2.0
Garage Description Alley Access, Double Garage Detached, Off Street
Fence Fenced
Community Features Playground, Schools Nearby, Shopping Nearby, Sidewalks, Walking/Bike Paths
Roof Type Asphalt Shingle
Porch Awning(s), Deck, Side Porch
Lot Frontage 41.0
Total Parking Spaces 2
Building
Lot Description Back Lane, Back Yard, Fruit Trees/Shrub(s), Few Trees, Front Yard, Garden, Rectangular Lot
Foundation Poured Concrete
Architectural Style Bungalow
Level or Stories One
Structure Type Metal Siding
Others
Restrictions None Known
Tax ID 83369718
Ownership Private
Read Less Info
Want to know what your home might be worth? Contact us for a FREE valuation!

Our team is ready to help you sell your home for the highest possible price ASAP
GET MORE INFORMATION

Agent | License ID: LDKATOCAN






