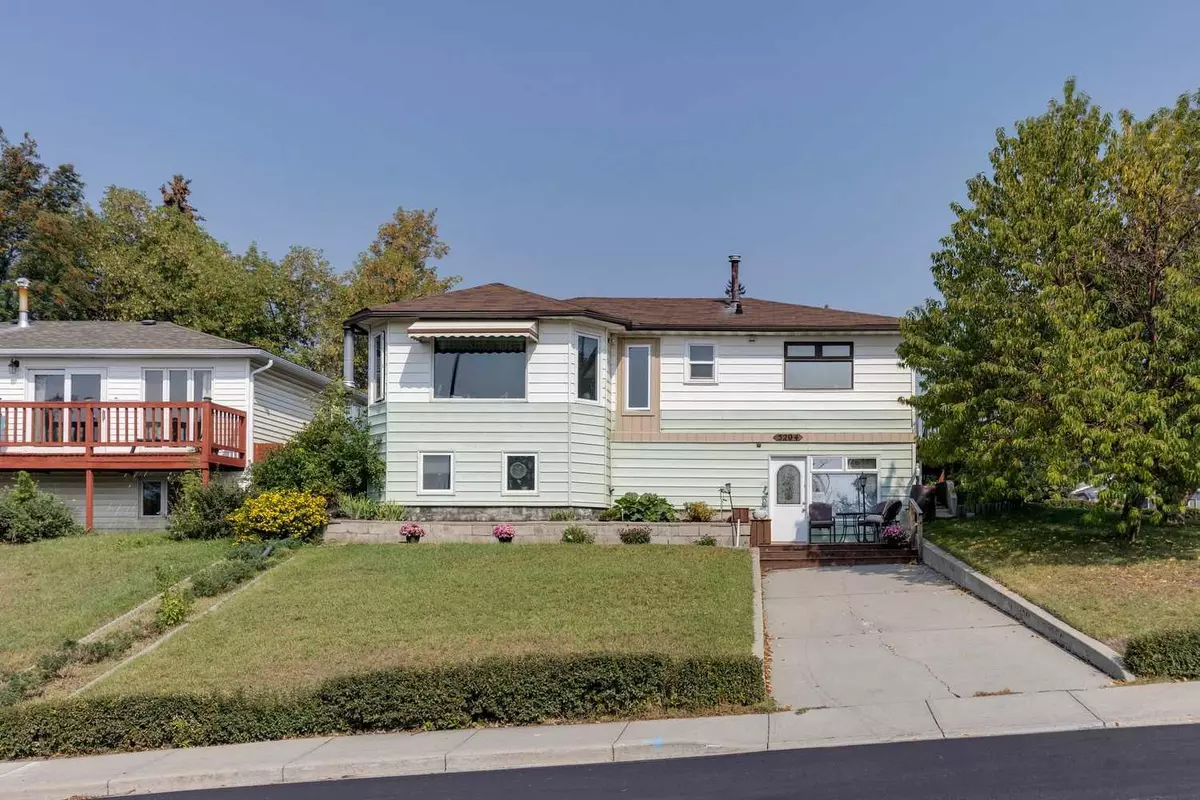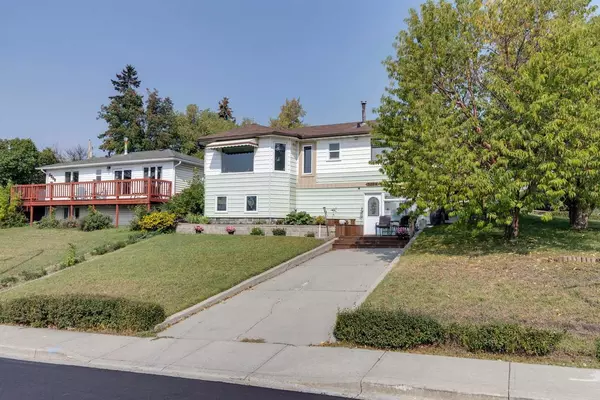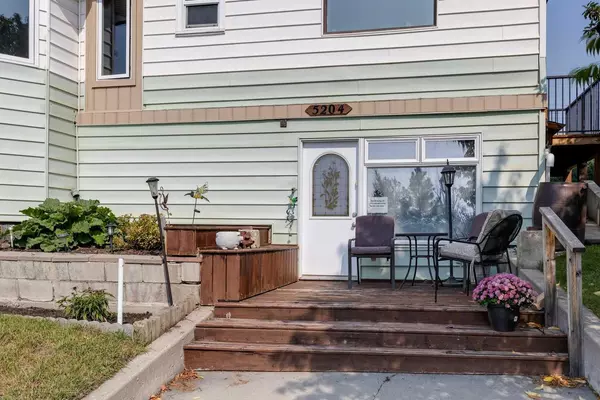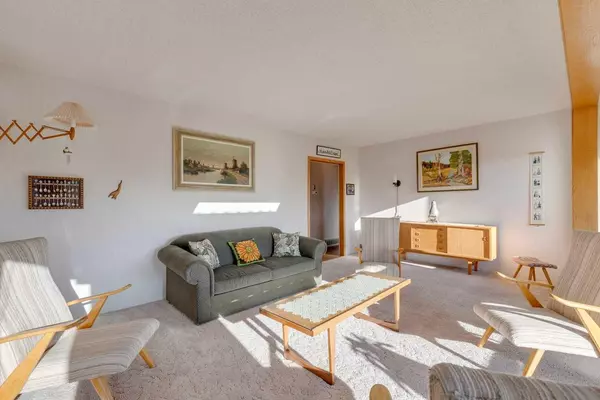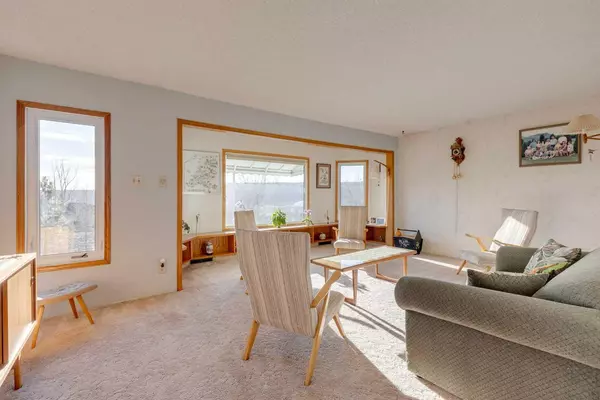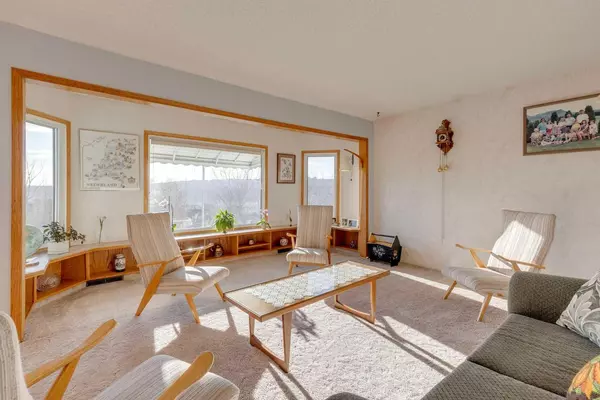$755,000
$774,800
2.6%For more information regarding the value of a property, please contact us for a free consultation.
2 Beds
2 Baths
1,020 SqFt
SOLD DATE : 03/25/2024
Key Details
Sold Price $755,000
Property Type Single Family Home
Sub Type Detached
Listing Status Sold
Purchase Type For Sale
Square Footage 1,020 sqft
Price per Sqft $740
Subdivision Montgomery
MLS® Listing ID A2107143
Sold Date 03/25/24
Style Bungalow
Bedrooms 2
Full Baths 2
Originating Board Calgary
Year Built 1959
Annual Tax Amount $3,285
Tax Year 2023
Lot Size 6,146 Sqft
Acres 0.14
Property Description
Opportunity knocks at 5204 Montalban Ave NW! Endless opportunities: live in, rent out, renovate or build your dream home on one of the nicest lots in Montgomery! Oversized R-C1, 6100 sqft, reverse pie, walk-out, corner lot, overlooking the park and community gardens. Beautifully maintained and nicely upgraded by the original owners for the last 65 years. Raised, hillside bungalow with 1,020 sqft of development on the main, plus a gorgeous, fully self-contained, walk-out illegal suite. The main floor has a side door entry with direct access to the kitchen or staircase to the lower illegal suite. The living room may take your breath away with its open layout and spectacular views (newer oversized windows to capture the scenery). Country-style kitchen with an abundance of wood cabinets, spacious nook for family dining and a south exposure window brings in an abundance of natural light and a great view. Adjoining dining room is spacious and can fit a full-size dining suite. Large primary bedroom, 4 piece bathroom and the 2nd bedroom bas been converted to a den/office with sliding doors to an attached covered patio area. The lower level is truly one of a kind with the reverse walk-out and full-size picture window which offer views of the park. The large living room with a front door at grade level to a parking pad, awesome kitchen with more views! Spacious bedroom, 4 piece bath and laundry. A great space for extended family, live-in caregiver, or teenagers. Many cosmetic upgrades over the years, including roof shingles; in 2004 some newer windows, furnace and new electrical panel. Oversized 26’x22’ detached garage. Private backyard with plenty of room for the kids to play and to have a garden. The large hedge on the side of the property offers excellent privacy (actually on City property). Incredible location just minutes from UofC, Foothills & Children’s Hospitals, Market Mall and the Bow River pathways to Edworthy Park and downtown. The views are amazing and the possibilities are endless! Truly an investment in lifestyle and real estate!
Location
Province AB
County Calgary
Area Cal Zone Nw
Zoning R-C1
Direction S
Rooms
Basement Full, Suite, Walk-Out To Grade
Interior
Interior Features Bookcases, Built-in Features
Heating Forced Air, Natural Gas
Cooling None
Flooring Carpet, Linoleum
Appliance Garage Control(s), Garburator, Microwave Hood Fan, Range Hood, Refrigerator, Stove(s)
Laundry Lower Level
Exterior
Garage Double Garage Detached, Parking Pad
Garage Spaces 2.0
Garage Description Double Garage Detached, Parking Pad
Fence Fenced
Community Features Park, Playground, Schools Nearby, Shopping Nearby
Roof Type Asphalt Shingle
Porch Patio
Lot Frontage 63.32
Total Parking Spaces 4
Building
Lot Description Back Lane, Reverse Pie Shaped Lot, Sloped
Foundation Block
Architectural Style Bungalow
Level or Stories One
Structure Type Metal Siding ,Wood Frame
Others
Restrictions Utility Right Of Way
Tax ID 82833077
Ownership Private
Read Less Info
Want to know what your home might be worth? Contact us for a FREE valuation!

Our team is ready to help you sell your home for the highest possible price ASAP
GET MORE INFORMATION

Agent | License ID: LDKATOCAN

