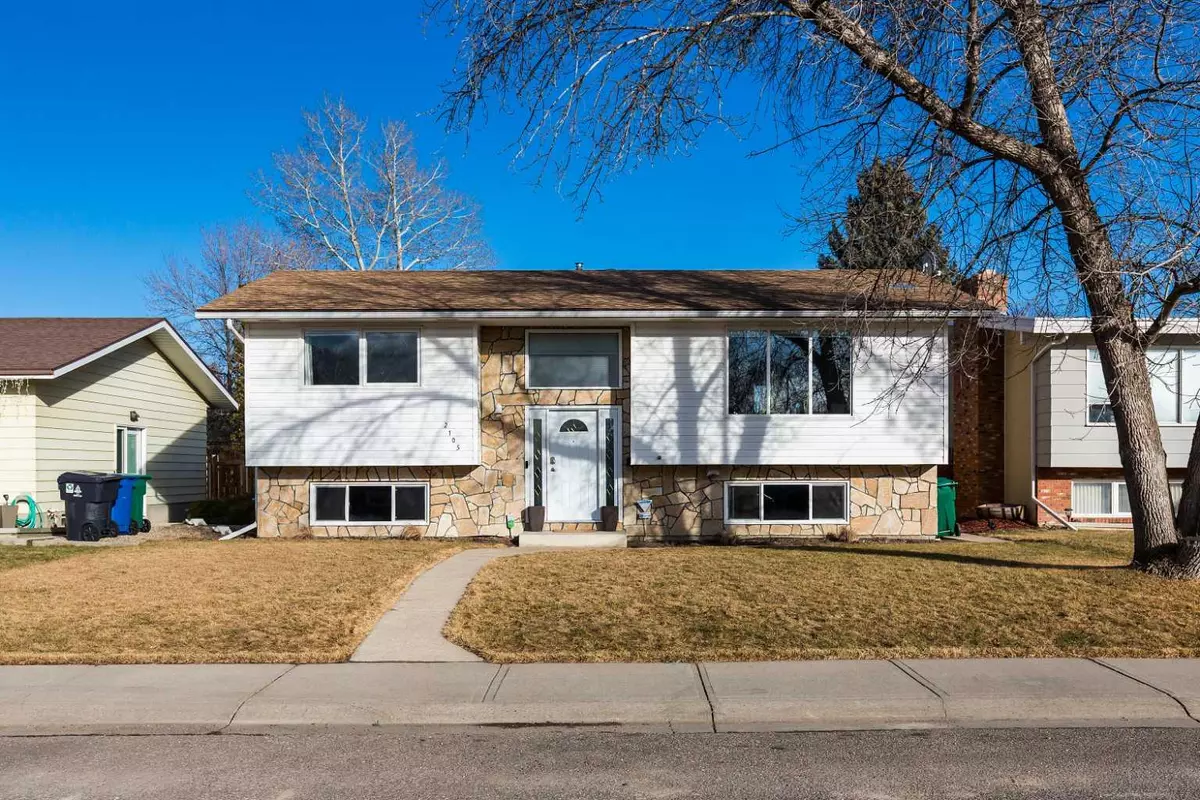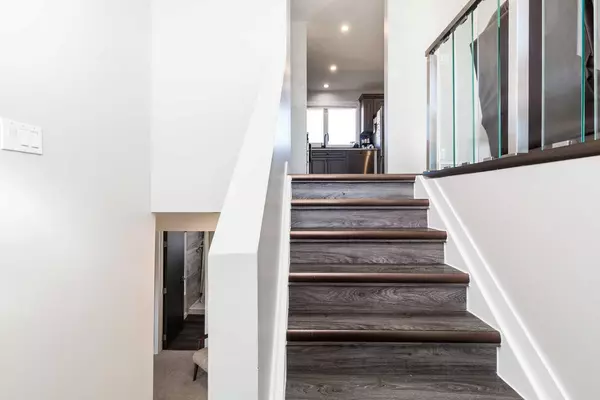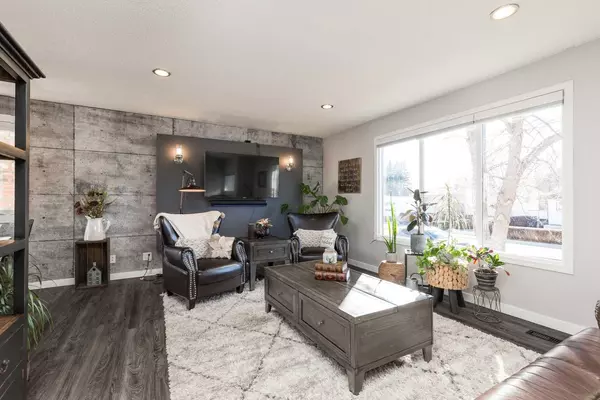$374,800
$374,800
For more information regarding the value of a property, please contact us for a free consultation.
3 Beds
2 Baths
993 SqFt
SOLD DATE : 03/25/2024
Key Details
Sold Price $374,800
Property Type Single Family Home
Sub Type Detached
Listing Status Sold
Purchase Type For Sale
Square Footage 993 sqft
Price per Sqft $377
Subdivision Winston Churchill
MLS® Listing ID A2114789
Sold Date 03/25/24
Style Bi-Level
Bedrooms 3
Full Baths 2
Originating Board Lethbridge and District
Year Built 1976
Annual Tax Amount $3,027
Tax Year 2023
Lot Size 5,749 Sqft
Acres 0.13
Property Description
Nestled on a serene street, this extensively renovated 3-bedroom (with an office that can easily be converted back to a bedroom), 2-bathroom home offers a perfect blend of comfort and style. From the moment you step inside, you'll be greeted by an abundance of natural light that fills every corner, accentuating the modern upgrades and meticulous attention to detail.
The main floor features a spacious living room adorned with a luxurious feature wall, seamlessly connected to the dining room and offering convenient access to your two-tier deck – ideal for outdoor gatherings and summer barbecues. The kitchen boasts stainless steel appliances and overlooks the beautifully landscaped yard space.
Down the hall, you'll find a pantry, renovated bathroom, and two bedrooms, including the primary bedroom. Heading downstairs, you'll discover a third bedroom & an office room (easily be converted back to a bedroom), another full bathroom, and an additional living room – perfect for cozy movie nights or relaxing evenings.
Outside, the property is beautifully landscaped with underground sprinklers the backyard offers a back alley with a super single detached garage and RV parking, providing ample space for your vehicles and outdoor gear.
With newer roof, windows, vinyl plank flooring, glass pony wall, fresh paint, and carpets, this home is move-in ready and waiting for you to make it your own. Don't miss out on this fantastic opportunity – this home won’t last long!
Location
Province AB
County Lethbridge
Zoning R-L
Direction W
Rooms
Basement Finished, Full
Interior
Interior Features No Animal Home, No Smoking Home, Open Floorplan, Storage
Heating Forced Air
Cooling Central Air
Flooring Carpet, Vinyl Plank
Appliance Dishwasher, Electric Stove, Microwave Hood Fan, Refrigerator, Washer/Dryer
Laundry In Basement
Exterior
Garage Off Street, RV Access/Parking, Single Garage Detached
Garage Spaces 1.0
Garage Description Off Street, RV Access/Parking, Single Garage Detached
Fence Fenced
Community Features Park, Playground, Schools Nearby, Sidewalks, Street Lights, Tennis Court(s), Walking/Bike Paths
Roof Type Asphalt Shingle
Porch Deck
Lot Frontage 50.0
Total Parking Spaces 1
Building
Lot Description Back Lane, Back Yard, Lawn, Low Maintenance Landscape, No Neighbours Behind, Landscaped, Level, Private
Foundation Poured Concrete
Architectural Style Bi-Level
Level or Stories Bi-Level
Structure Type Concrete,Stucco
Others
Restrictions None Known
Tax ID 83380795
Ownership Private
Read Less Info
Want to know what your home might be worth? Contact us for a FREE valuation!

Our team is ready to help you sell your home for the highest possible price ASAP
GET MORE INFORMATION

Agent | License ID: LDKATOCAN






