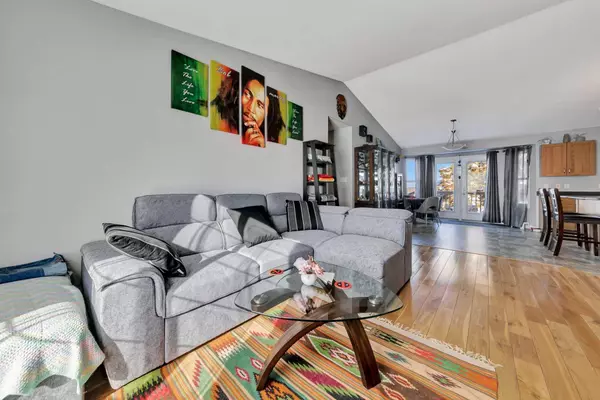$280,000
$289,900
3.4%For more information regarding the value of a property, please contact us for a free consultation.
6 Beds
3 Baths
1,150 SqFt
SOLD DATE : 03/25/2024
Key Details
Sold Price $280,000
Property Type Single Family Home
Sub Type Detached
Listing Status Sold
Purchase Type For Sale
Square Footage 1,150 sqft
Price per Sqft $243
Subdivision Kitscoty
MLS® Listing ID A2112384
Sold Date 03/25/24
Style Bi-Level
Bedrooms 6
Full Baths 3
Originating Board Lloydminster
Year Built 2006
Annual Tax Amount $3,304
Tax Year 2023
Lot Size 8,104 Sqft
Acres 0.19
Property Description
Discover the perfect blend of serene small-town charm and convenient access to city amenities at 5124 48 Avenue, Kitscoty, Alberta. Just a few minutes from Lloydminster and within walking distance of a golf course, this beautiful home sits on an oversized lot, offering an acreage-like setting for those seeking space and tranquillity. The home features vaulted ceilings and hardwood floors. The heart of the house, a meticulously crafted solid oak kitchen, is complete with a handy pantry, making it a haven for culinary enthusiasts. The residence proudly features a primary bedroom with a 3-piece ensuite and walk-in closet, ensuring a private retreat. With a total of 6 accommodating-sized bedrooms, one on the main floor having laundry hookups, this home easily accommodates large families or guests. Additionally, the property boasts an oversized, heated single attached garage with a workshop space, perfect for hobbyists or extra storage needs. This offering is a home and a lifestyle, promising small-town living at its finest without sacrificing the convenience of nearby city life and leisure activities. If you're dreaming of a house that combines the tranquillity of rural living with the perks of city proximity, 5124 48 Avenue in Kitscoty is waiting to welcome you. 3D Virtual Tour Available!
Location
Province AB
County Vermilion River, County Of
Zoning RES
Direction S
Rooms
Basement Finished, Full
Interior
Interior Features Kitchen Island, Pantry, See Remarks, Vaulted Ceiling(s), Walk-In Closet(s)
Heating Forced Air, Natural Gas
Cooling None
Flooring Concrete, Hardwood, Laminate, Linoleum, Tile, Vinyl Plank
Appliance Dishwasher, Microwave Hood Fan, Refrigerator, Stove(s)
Laundry In Basement, Main Level
Exterior
Garage Gravel Driveway, Oversized, RV Access/Parking, Single Garage Attached
Garage Spaces 1.0
Garage Description Gravel Driveway, Oversized, RV Access/Parking, Single Garage Attached
Fence Fenced
Community Features Golf, Playground, Schools Nearby
Roof Type Asphalt Shingle
Porch Deck
Lot Frontage 72.0
Total Parking Spaces 1
Building
Lot Description Back Yard, Front Yard, Lawn, Irregular Lot, Landscaped
Foundation Wood
Architectural Style Bi-Level
Level or Stories Bi-Level
Structure Type Vinyl Siding,Wood Frame
Others
Restrictions None Known
Tax ID 56984796
Ownership Private
Read Less Info
Want to know what your home might be worth? Contact us for a FREE valuation!

Our team is ready to help you sell your home for the highest possible price ASAP
GET MORE INFORMATION

Agent | License ID: LDKATOCAN






