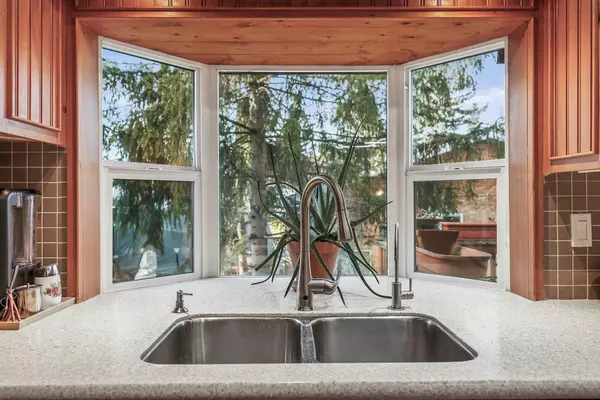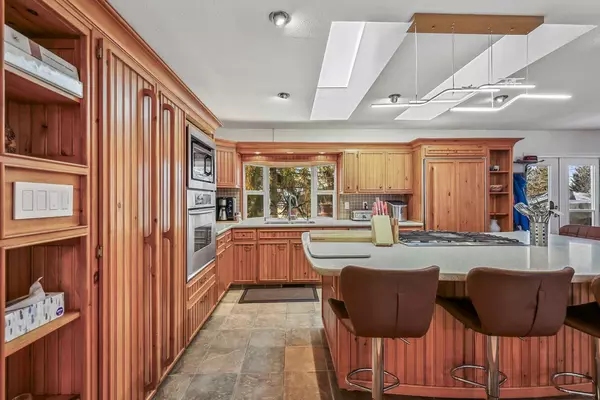$680,000
$640,000
6.3%For more information regarding the value of a property, please contact us for a free consultation.
3 Beds
3 Baths
1,238 SqFt
SOLD DATE : 03/24/2024
Key Details
Sold Price $680,000
Property Type Single Family Home
Sub Type Detached
Listing Status Sold
Purchase Type For Sale
Square Footage 1,238 sqft
Price per Sqft $549
Subdivision Palliser
MLS® Listing ID A2114645
Sold Date 03/24/24
Style Bi-Level
Bedrooms 3
Full Baths 2
Half Baths 1
Originating Board Calgary
Year Built 1969
Annual Tax Amount $3,808
Tax Year 2023
Lot Size 6,598 Sqft
Acres 0.15
Property Description
Welcome to Palliser Drive! This traditional home has has certainly been well loved. It boasts a fabulous GOURMET kitchen with two SKYLIGHTS, an 8' x 4.5' CORIAN island with rounded corners and seating for six, STAINLESS Steel appliances including a built-in 5-burner Viking Gas stovetop w exhaust, Built-in Sub-Zero Fridge, built-in Kitchen Aid wall Oven, Meile Dishwasher, custom/replaceable cabinetry faces, open shelves, a pantry and Corian counters. Many SMART switches (Google/Alexa) are installed for voice control (Lighting etc.). In addition to this the main floor also has 3 bedrooms, an ensuite bath, and main bathroom with "enhanced" JACUZZI tub/shower. On the lower floor there is another 1000plus sqft. of developed space including a huge recreation room with a handsome built-in wall of shelves., a large family room, a 3pc. bathroom and a HUGE amount of storage. Laundry is also in the lower level. The oversized Garage has an 8 FOOT HIGH x 16 foot door for your trucks. The ceiling is 10'7" and the garage has 220v supplied, electric heating and fully insulated R20. Dual AWNINGS on the back deck. Includes a picnic table and storage shed in the private back yard. Both elementary AND Jr. High schools are within a 4 MINUTE WALK and the property is located on a BUS route. Also 1.5km from South Glenmore Park. The PERFECT place to raise your kids!
Location
Province AB
County Calgary
Area Cal Zone S
Zoning R-C1
Direction N
Rooms
Basement Finished, Full
Interior
Interior Features Built-in Features, Kitchen Island, Open Floorplan
Heating Fireplace(s), Forced Air
Cooling None
Flooring Ceramic Tile, Hardwood, Laminate
Fireplaces Number 2
Fireplaces Type Wood Burning
Appliance Built-In Gas Range, Built-In Oven, Built-In Refrigerator, Dishwasher, Dryer, Freezer, Microwave, Washer, Water Purifier, Water Softener
Laundry Laundry Room, Lower Level
Exterior
Garage 220 Volt Wiring, Double Garage Detached, Heated Garage, Insulated, Off Street, Oversized, RV Access/Parking, Workshop in Garage
Garage Spaces 2.0
Garage Description 220 Volt Wiring, Double Garage Detached, Heated Garage, Insulated, Off Street, Oversized, RV Access/Parking, Workshop in Garage
Fence Fenced, Partial
Community Features Park, Playground, Schools Nearby, Sidewalks, Street Lights
Roof Type Asphalt Shingle
Porch Awning(s)
Lot Frontage 60.34
Total Parking Spaces 2
Building
Lot Description Back Lane, Back Yard
Foundation Poured Concrete
Architectural Style Bi-Level
Level or Stories Bi-Level
Structure Type Metal Siding ,Stucco,Wood Frame
Others
Restrictions None Known
Tax ID 83076989
Ownership Private
Read Less Info
Want to know what your home might be worth? Contact us for a FREE valuation!

Our team is ready to help you sell your home for the highest possible price ASAP
GET MORE INFORMATION

Agent | License ID: LDKATOCAN






