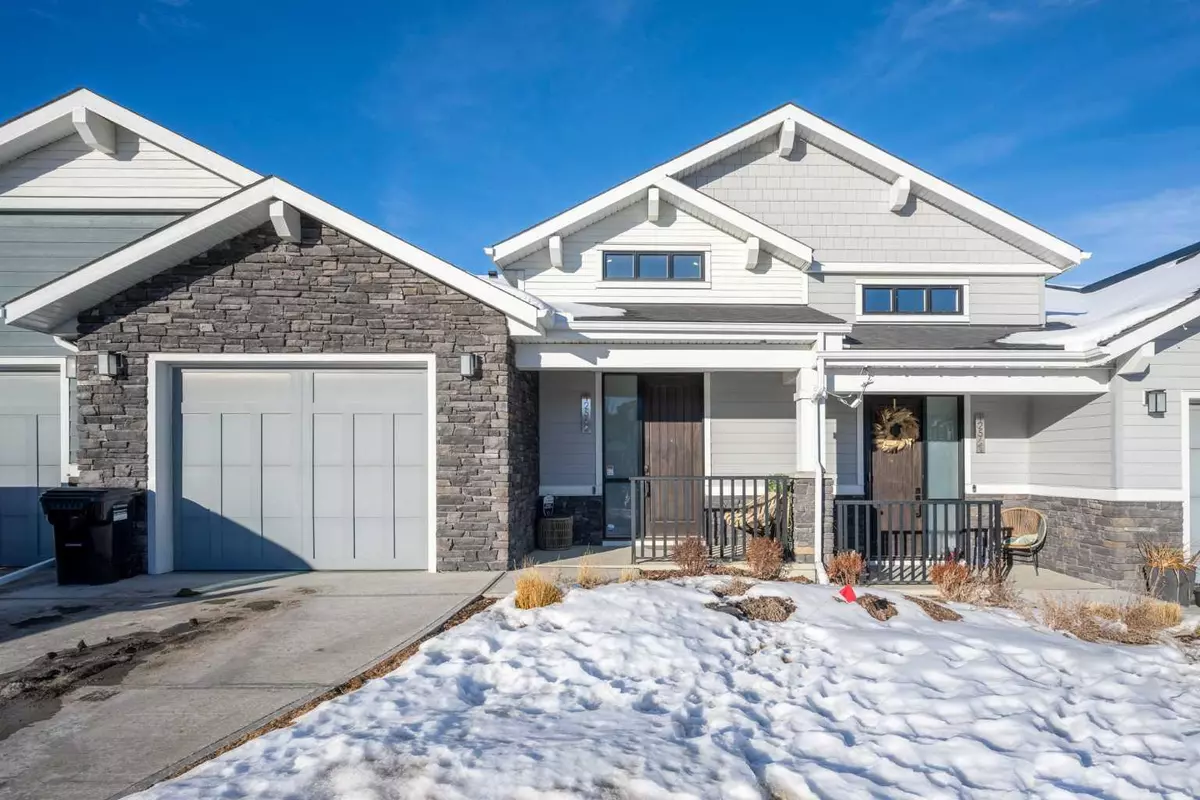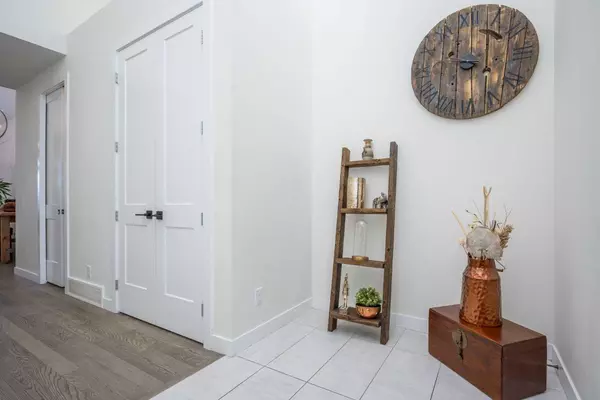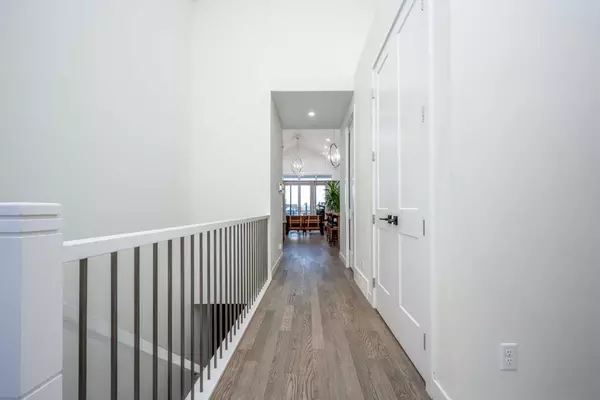$630,000
$639,900
1.5%For more information regarding the value of a property, please contact us for a free consultation.
2 Beds
3 Baths
1,079 SqFt
SOLD DATE : 03/24/2024
Key Details
Sold Price $630,000
Property Type Townhouse
Sub Type Row/Townhouse
Listing Status Sold
Purchase Type For Sale
Square Footage 1,079 sqft
Price per Sqft $583
Subdivision Crestmont
MLS® Listing ID A2104265
Sold Date 03/24/24
Style Bungalow
Bedrooms 2
Full Baths 2
Half Baths 1
Condo Fees $313
HOA Fees $29/ann
HOA Y/N 1
Originating Board Calgary
Year Built 2019
Annual Tax Amount $2,822
Tax Year 2023
Lot Size 2,436 Sqft
Acres 0.06
Property Description
Trust me when I say from the moment you walk in you're going to fall in love with this beautiful walk-out, villa style, Bungalow in Crestmont. The entrance is grand and your gaze is immediately drawn to the vaulted ceilings and the beautiful laminate flooring. The main floor is bright and open and it's the perfect layout for those that love to entertain. The kitchen boasts modern finishes including stainless steel appliances, new chimney hood fan, new faucet and handles, full height cabinets, side pantry, pot lights and a large kitchen island with seating for up to 4. The dining area is spacious enough to fit a large table and the living area has access to the balcony, equipped with a BBQ gas line and unobstructed views. On this floor you'll find the primary bedroom offering a walk-through closet with closet organizers and a spa-like ensuite bathroom. Dual sinks, quartz countertops, plenty of counter space and a spacious fully tiled curbless shower. This floor also comes with a half bath, the laundry room with side by side washer and dryer and access to the single, HEATED, attached garage. Downstairs, the grand ceiling height will make this space feel extremely inviting. Here you'll find a flex room ideal for a home office, a large open rec room with access to the backyard, a second bedroom with a walk-in closet and a 4-piece bathroom. This beautiful home also offers a tankless water tank and a sprinkler system managed by the condominium. Crestmont is truly an amazing community that offers its residents everything they need, just a short drive away. Calgary climbing centre, Calgary Farmer's Market West, Canada Olympic Park, and quick access to downtown or the mountains.
Location
Province AB
County Calgary
Area Cal Zone W
Zoning DC
Direction S
Rooms
Basement Finished, Full, Walk-Out To Grade
Interior
Interior Features Closet Organizers, High Ceilings, Kitchen Island, Open Floorplan, Quartz Counters, Tankless Hot Water, Vaulted Ceiling(s), Walk-In Closet(s)
Heating Forced Air, Natural Gas
Cooling Rough-In
Flooring Carpet, Laminate, Tile
Appliance Dishwasher, Dryer, Electric Stove, Garage Control(s), Microwave, Refrigerator, Tankless Water Heater, Washer, Window Coverings
Laundry Main Level
Exterior
Garage Heated Garage, Single Garage Attached
Garage Spaces 1.0
Garage Description Heated Garage, Single Garage Attached
Fence None
Community Features Park, Playground, Schools Nearby
Amenities Available Other
Roof Type Asphalt Shingle
Porch Balcony(s), Front Porch, Patio
Lot Frontage 27.0
Total Parking Spaces 2
Building
Lot Description Underground Sprinklers, Rectangular Lot
Foundation Poured Concrete
Architectural Style Bungalow
Level or Stories One
Structure Type Composite Siding,Stone
Others
HOA Fee Include Common Area Maintenance,Insurance,Professional Management,Reserve Fund Contributions,Snow Removal
Restrictions Pet Restrictions or Board approval Required
Ownership Private
Pets Description Yes
Read Less Info
Want to know what your home might be worth? Contact us for a FREE valuation!

Our team is ready to help you sell your home for the highest possible price ASAP
GET MORE INFORMATION

Agent | License ID: LDKATOCAN






