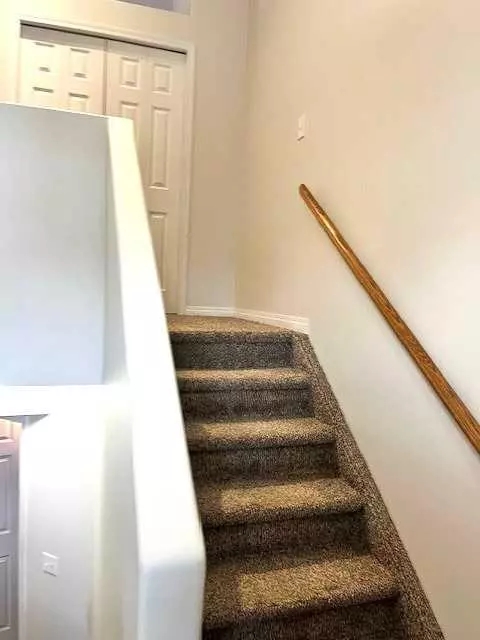$207,000
$212,500
2.6%For more information regarding the value of a property, please contact us for a free consultation.
3 Beds
2 Baths
758 SqFt
SOLD DATE : 03/24/2024
Key Details
Sold Price $207,000
Property Type Townhouse
Sub Type Row/Townhouse
Listing Status Sold
Purchase Type For Sale
Square Footage 758 sqft
Price per Sqft $273
Subdivision Laurel
MLS® Listing ID A2102766
Sold Date 03/24/24
Style Bi-Level
Bedrooms 3
Full Baths 2
Condo Fees $308
Originating Board Central Alberta
Year Built 2003
Annual Tax Amount $1,659
Tax Year 2023
Property Description
Here's a great starter home or a property to add to your revenue portfolio ! This 3 bedroom end unit in Blackfalds is close to the school, Abbey Center, BMX track, playground, ball diamonds - great family location and easy access to QE 2. Excellent value for this unit, 3 bedrooms, 2 full bathrooms - Upper level features an open concept kitchen/dining/living space with easy access to the deck & fully fenced yard off the kitchen. The primary bedroom and four piece bathroom are on this level. Downstairs you will find two more good sized bedrooms, family room, another full bathroom and laundry area. 2 Assigned parking stalls are located right out front of the unit. Snow removal, lawn care, exterior insurance, professional management & reserve fund contributions all included.
Location
Province AB
County Lacombe County
Zoning R2
Direction S
Rooms
Basement Finished, Full
Interior
Interior Features Open Floorplan, Vinyl Windows
Heating Forced Air, Natural Gas
Cooling None
Flooring Carpet, Ceramic Tile, Tile
Appliance Dishwasher, Microwave, Refrigerator, Stove(s), Washer/Dryer
Laundry Lower Level
Exterior
Garage Stall
Garage Description Stall
Fence Fenced
Community Features Playground, Schools Nearby, Shopping Nearby
Amenities Available Snow Removal, Trash, Visitor Parking
Roof Type Asphalt Shingle
Porch Deck
Total Parking Spaces 2
Building
Lot Description Back Yard, Landscaped
Foundation Poured Concrete
Architectural Style Bi-Level
Level or Stories Two
Structure Type Vinyl Siding
Others
HOA Fee Include Common Area Maintenance,Maintenance Grounds,Professional Management,Reserve Fund Contributions,Snow Removal
Restrictions None Known
Ownership Private
Pets Description Restrictions, Yes
Read Less Info
Want to know what your home might be worth? Contact us for a FREE valuation!

Our team is ready to help you sell your home for the highest possible price ASAP
GET MORE INFORMATION

Agent | License ID: LDKATOCAN






