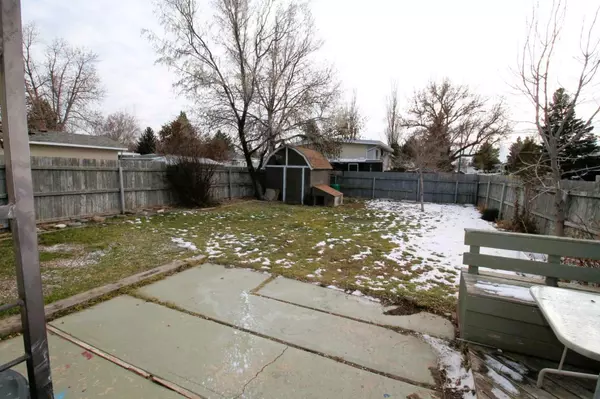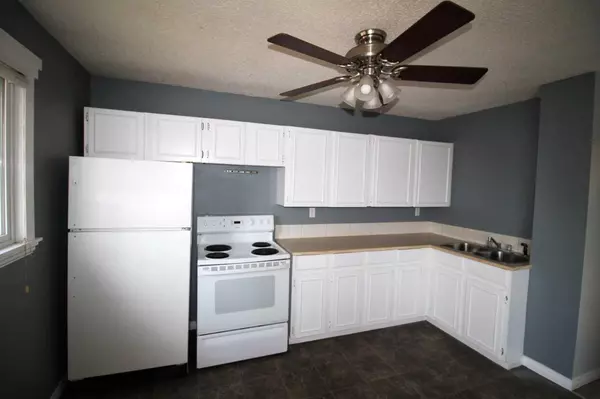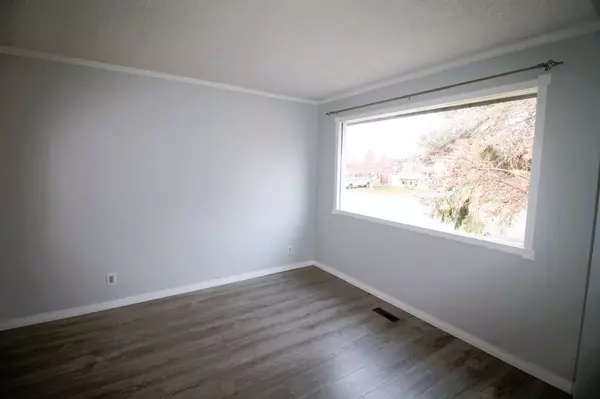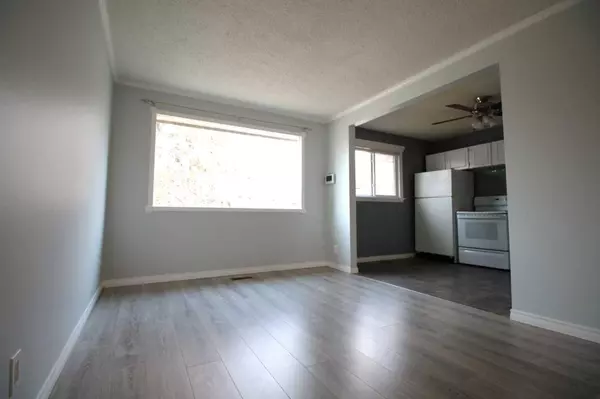$215,000
$225,000
4.4%For more information regarding the value of a property, please contact us for a free consultation.
3 Beds
1 Bath
650 SqFt
SOLD DATE : 03/24/2024
Key Details
Sold Price $215,000
Property Type Single Family Home
Sub Type Semi Detached (Half Duplex)
Listing Status Sold
Purchase Type For Sale
Square Footage 650 sqft
Price per Sqft $330
Subdivision Winston Churchill
MLS® Listing ID A2097195
Sold Date 03/24/24
Style Bi-Level,Side by Side
Bedrooms 3
Full Baths 1
Originating Board Lethbridge and District
Year Built 1972
Annual Tax Amount $2,039
Tax Year 2023
Lot Size 3,788 Sqft
Acres 0.09
Property Description
Attention first-time homebuyers and revenue seekers. This fully developed move in ready 1/2 duplex is in a quiet mature location, close to elementary, middle and high schools, 3 Parks, the Labor Club Ice Arena and Stan Siwik Pool. With 3 bedrooms and in great condition (newer flooring, paint and HWT) it's sure to please. The main floor boasts a open floor plan with 2 bedrooms and the basement features a large recreation room, another bedroom and laundry/utility room with lots of storage. The fully fenced & landscaped back yard offers plenty of room for the kids to play, you to lounge and barbecue, or for a future garage & RV parking. So if you're looking for a great value without nasty condo fees, act fast as this is one of the cleanest homes your going to view in a great location and at a great price point.
Location
Province AB
County Lethbridge
Zoning R-L
Direction N
Rooms
Basement Finished, Full
Interior
Interior Features No Smoking Home, See Remarks
Heating Forced Air
Cooling None
Flooring Carpet, Laminate, Linoleum
Appliance Other
Laundry In Basement
Exterior
Garage None
Garage Description None
Fence Fenced
Community Features Other, Park, Playground, Schools Nearby, Sidewalks, Street Lights, Walking/Bike Paths
Roof Type Flat
Porch None
Lot Frontage 33.0
Exposure N
Total Parking Spaces 4
Building
Lot Description Back Lane, Back Yard, City Lot, Corner Lot, Few Trees
Foundation Poured Concrete
Architectural Style Bi-Level, Side by Side
Level or Stories Bi-Level
Structure Type Stucco,Wood Frame
Others
Restrictions None Known
Tax ID 83381518
Ownership Private
Read Less Info
Want to know what your home might be worth? Contact us for a FREE valuation!

Our team is ready to help you sell your home for the highest possible price ASAP
GET MORE INFORMATION

Agent | License ID: LDKATOCAN






