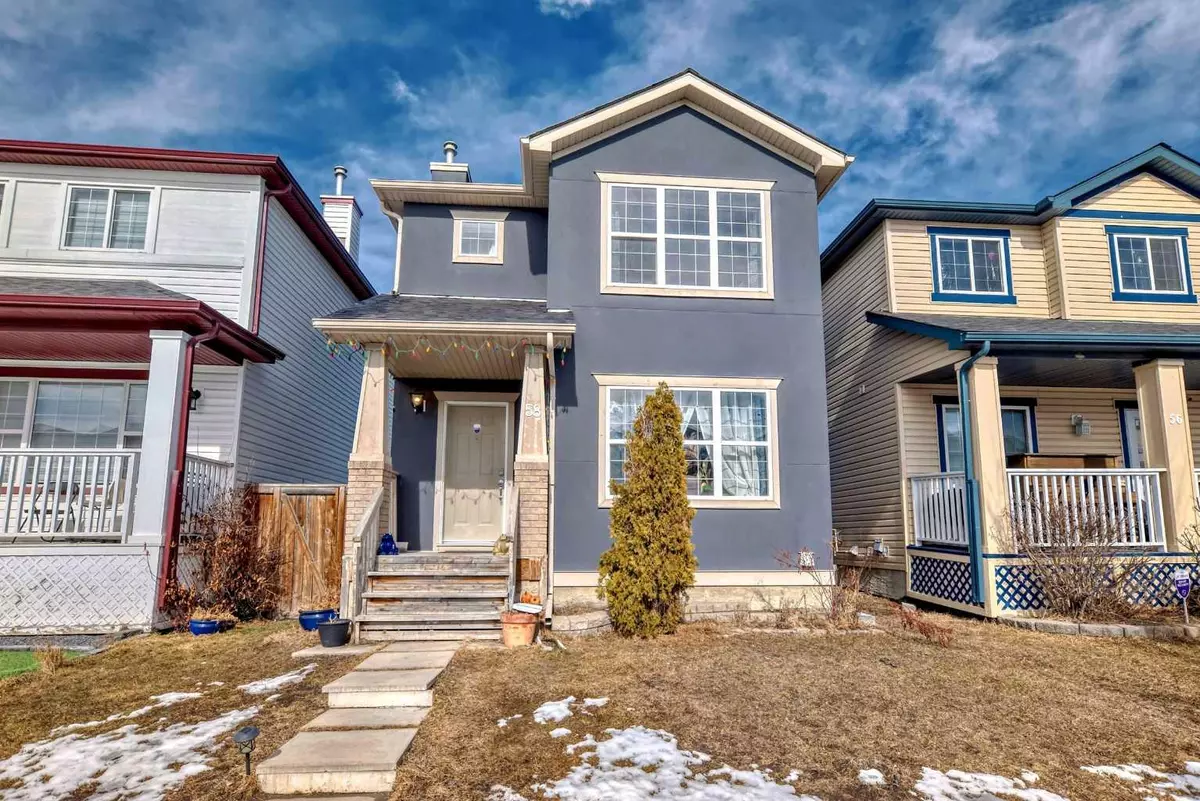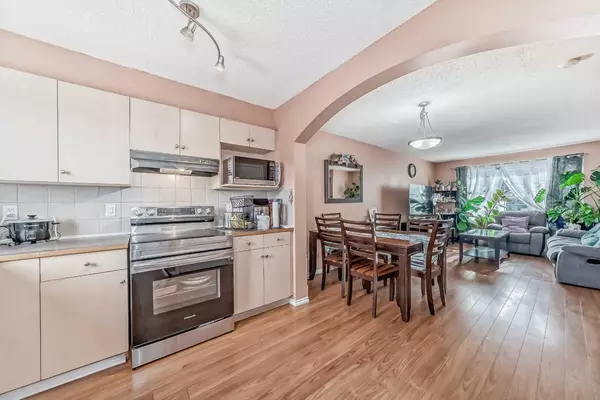$530,000
$549,900
3.6%For more information regarding the value of a property, please contact us for a free consultation.
3 Beds
3 Baths
1,127 SqFt
SOLD DATE : 03/24/2024
Key Details
Sold Price $530,000
Property Type Single Family Home
Sub Type Detached
Listing Status Sold
Purchase Type For Sale
Square Footage 1,127 sqft
Price per Sqft $470
Subdivision Saddle Ridge
MLS® Listing ID A2112207
Sold Date 03/24/24
Style 2 Storey
Bedrooms 3
Full Baths 2
Half Baths 1
Originating Board Calgary
Year Built 2004
Annual Tax Amount $2,714
Tax Year 2023
Lot Size 2,777 Sqft
Acres 0.06
Property Description
Step into your ideal residence in Saddlecrest Place, Northeast Calgary! This stunning property offers a blend of luxury, comfort, and functionality. The home features three exquisitely appointed bedrooms, providing generous space for relaxation. The master bedroom is enhanced by a walk-in closet, combining style with convenience. A total of 2 1/2 bathrooms guarantee privacy and convenience for you and your guests. Your vehicles find secure parking in the detached garage.
The basement extends your living area, providing adaptability for a home office or extra room, entertainment space, or additional guest quarters. Access a delightful deck, perfect for entertaining, enjoying morning beverages, or simply appreciating the peaceful surroundings. This home is thoughtfully planned to meet all your lifestyle needs. Don't let the chance slip away to transform this property into your haven. Reach out to us today to arrange a showing and immerse yourself in the unmatched charm of living in Saddlecrest Place.
Location
Province AB
County Calgary
Area Cal Zone Ne
Zoning R-1N
Direction S
Rooms
Basement Finished, Full
Interior
Interior Features Walk-In Closet(s)
Heating Forced Air
Cooling None
Flooring Carpet, Laminate
Appliance Dishwasher, Dryer, Refrigerator, Washer, Window Coverings
Laundry In Basement
Exterior
Garage Double Garage Detached
Garage Spaces 2.0
Garage Description Double Garage Detached
Fence Fenced
Community Features Playground, Street Lights
Roof Type Asphalt Shingle
Porch Front Porch
Lot Frontage 25.99
Total Parking Spaces 2
Building
Lot Description Cul-De-Sac, Landscaped
Foundation Poured Concrete
Architectural Style 2 Storey
Level or Stories Two
Structure Type Stucco,Wood Frame
Others
Restrictions None Known
Tax ID 82930670
Ownership Private
Read Less Info
Want to know what your home might be worth? Contact us for a FREE valuation!

Our team is ready to help you sell your home for the highest possible price ASAP
GET MORE INFORMATION

Agent | License ID: LDKATOCAN






