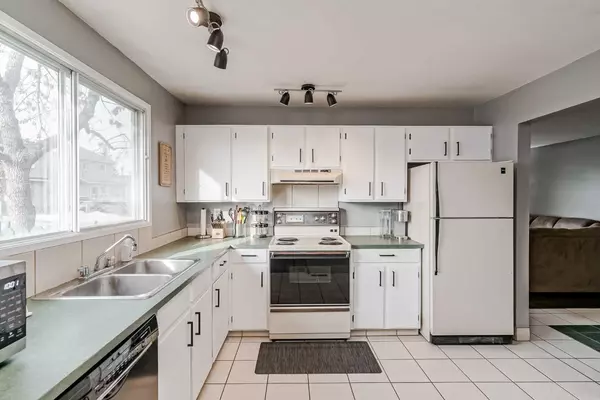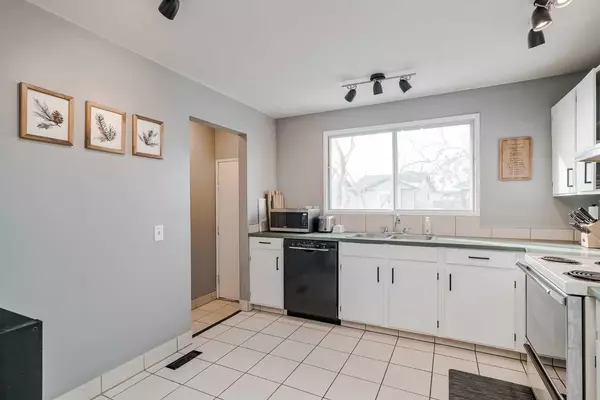$452,100
$425,000
6.4%For more information regarding the value of a property, please contact us for a free consultation.
3 Beds
1 Bath
1,048 SqFt
SOLD DATE : 03/23/2024
Key Details
Sold Price $452,100
Property Type Single Family Home
Sub Type Detached
Listing Status Sold
Purchase Type For Sale
Square Footage 1,048 sqft
Price per Sqft $431
Subdivision Erin Woods
MLS® Listing ID A2111171
Sold Date 03/23/24
Style Bungalow
Bedrooms 3
Full Baths 1
Originating Board Calgary
Year Built 1981
Annual Tax Amount $2,198
Tax Year 2023
Lot Size 4,294 Sqft
Acres 0.1
Property Description
This property is a charming bungalow located in Erin Woods, offering just under 1100 square feet of living space. The welcoming living room features laminate floors and a large window, creating a bright and inviting atmosphere. The kitchen is equipped with ample cabinets and counter space, and the sink is strategically placed at a window, providing a pleasant view of the yard. There is a large dining room area that fits a good-sized table for the family to enjoy meals together. The house comprises three bedrooms and a full 4-piece bathroom. The basement is drywalled and awaits completion, offering the potential for additional living space. Situated on a large corner lot, there is ample room for a garage, and the backyard is spacious enough for kids and pets to play. Conveniently located, the property is in proximity to a corner store, with shopping not too far away. The ease of access to Deerfoot and Stoney Trail adds to the property's appeal, making it a great choice for those looking for a comfortable and well-located home. A new hot water tank Nov 2022
Location
Province AB
County Calgary
Area Cal Zone E
Zoning R-C2
Direction W
Rooms
Basement Full, Partially Finished
Interior
Interior Features No Smoking Home
Heating Forced Air, Natural Gas
Cooling None
Flooring Carpet, Laminate, Tile
Appliance Dishwasher, Electric Stove, Range Hood, Refrigerator, Washer/Dryer, Window Coverings
Laundry In Basement
Exterior
Garage Off Street, Parking Pad
Garage Description Off Street, Parking Pad
Fence Fenced
Community Features Playground, Schools Nearby, Shopping Nearby
Roof Type Asphalt Shingle
Porch Deck
Lot Frontage 34.71
Exposure W
Total Parking Spaces 2
Building
Lot Description Back Lane, Back Yard
Foundation Poured Concrete
Architectural Style Bungalow
Level or Stories One
Structure Type Vinyl Siding,Wood Frame
Others
Restrictions None Known
Tax ID 83195041
Ownership Private
Read Less Info
Want to know what your home might be worth? Contact us for a FREE valuation!

Our team is ready to help you sell your home for the highest possible price ASAP
GET MORE INFORMATION

Agent | License ID: LDKATOCAN






