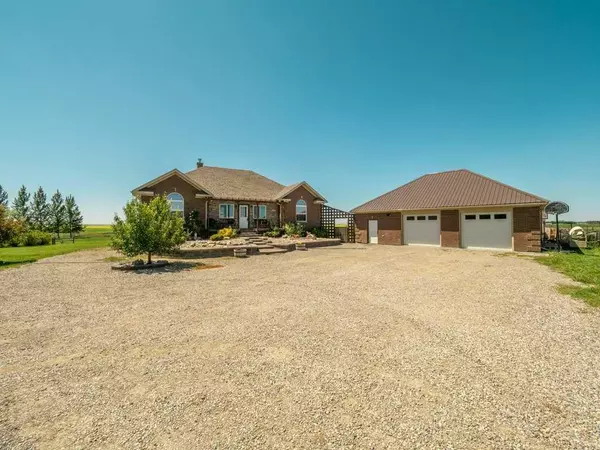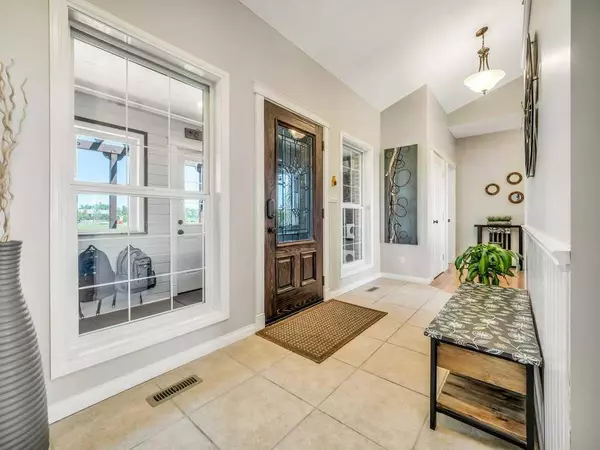$880,000
$899,900
2.2%For more information regarding the value of a property, please contact us for a free consultation.
6 Beds
3 Baths
1,698 SqFt
SOLD DATE : 03/23/2024
Key Details
Sold Price $880,000
Property Type Single Family Home
Sub Type Detached
Listing Status Sold
Purchase Type For Sale
Square Footage 1,698 sqft
Price per Sqft $518
MLS® Listing ID A2110060
Sold Date 03/23/24
Style Acreage with Residence,Bungalow
Bedrooms 6
Full Baths 3
HOA Fees $200/mo
HOA Y/N 1
Originating Board Lethbridge and District
Year Built 2009
Annual Tax Amount $4,752
Tax Year 2023
Lot Size 2.690 Acres
Acres 2.69
Property Description
STUNNING ACREAGE in PARK LAKE ESTATES - only minutes from town and on MUNICIPAL WATER!! What a PERFECT PACKAGE! The views and quality of workmanship speak for themselves, but with views all the way to the mountains and steps away from Park Lake, you've really got the best of Southern Alberta at your fingertips! Driving up you will notice that this is the furthest house from the Estates entrance, meaning you get just that much more privacy on this large pie shaped lot. There has been thoughtful placement of landscaping features throughout the property - including numerous trees, a play structure with functioning hen house, protected garden space, and cozy sunken firepit area. The exterior also features a heated oversized double garage that was recently finished to include a metal roof, plenty of workshop space and a bathroom (including a shower!!). This acreage features an exceptionally well-maintained family home with 6 nicely sized bedrooms (3 up/3 down), and 3 full bathrooms - including ensuite with soaker tub and separate shower! The main living space invites you in with windows looking out towards the mountains, and includes a wood burning stove, hardwood floors, and stone accents. This main area also features an updated kitchen with black stainless appliance package, granite counter tops, dining space and 2 separate deck areas. The basement has three bedrooms, a full bathroom, along with second kitchen area, dining/bonus space, and large living room with access to a rear porch and separate entrance. Just look for the red brick house lit up against the setting sun....that's the one!
Location
Province AB
County Lethbridge County
Zoning Country Residential
Direction NE
Rooms
Basement Separate/Exterior Entry, Finished, Full
Interior
Interior Features Central Vacuum, Granite Counters, High Ceilings, Kitchen Island, Open Floorplan, Sump Pump(s)
Heating Forced Air, Wood Stove
Cooling Central Air
Flooring Hardwood, Laminate, Vinyl
Fireplaces Number 1
Fireplaces Type Wood Burning Stove
Appliance Central Air Conditioner, Dishwasher, Microwave Hood Fan, Refrigerator, Stove(s), Washer/Dryer, Window Coverings
Laundry Multiple Locations
Exterior
Garage Double Garage Detached, Heated Garage, Oversized, RV Access/Parking, Workshop in Garage
Garage Spaces 2.0
Garage Description Double Garage Detached, Heated Garage, Oversized, RV Access/Parking, Workshop in Garage
Fence Partial
Community Features Lake, Park
Amenities Available Other, Trash
Roof Type Asphalt Shingle,Metal
Porch Deck, Enclosed, Patio
Building
Lot Description Cul-De-Sac, Garden, No Neighbours Behind, Landscaped, Many Trees, Private, Views
Foundation Poured Concrete
Sewer Septic Tank
Water Drinking Water, See Remarks
Architectural Style Acreage with Residence, Bungalow
Level or Stories One
Structure Type Mixed
Others
Restrictions None Known
Tax ID 57223013
Ownership Private
Read Less Info
Want to know what your home might be worth? Contact us for a FREE valuation!

Our team is ready to help you sell your home for the highest possible price ASAP
GET MORE INFORMATION

Agent | License ID: LDKATOCAN






