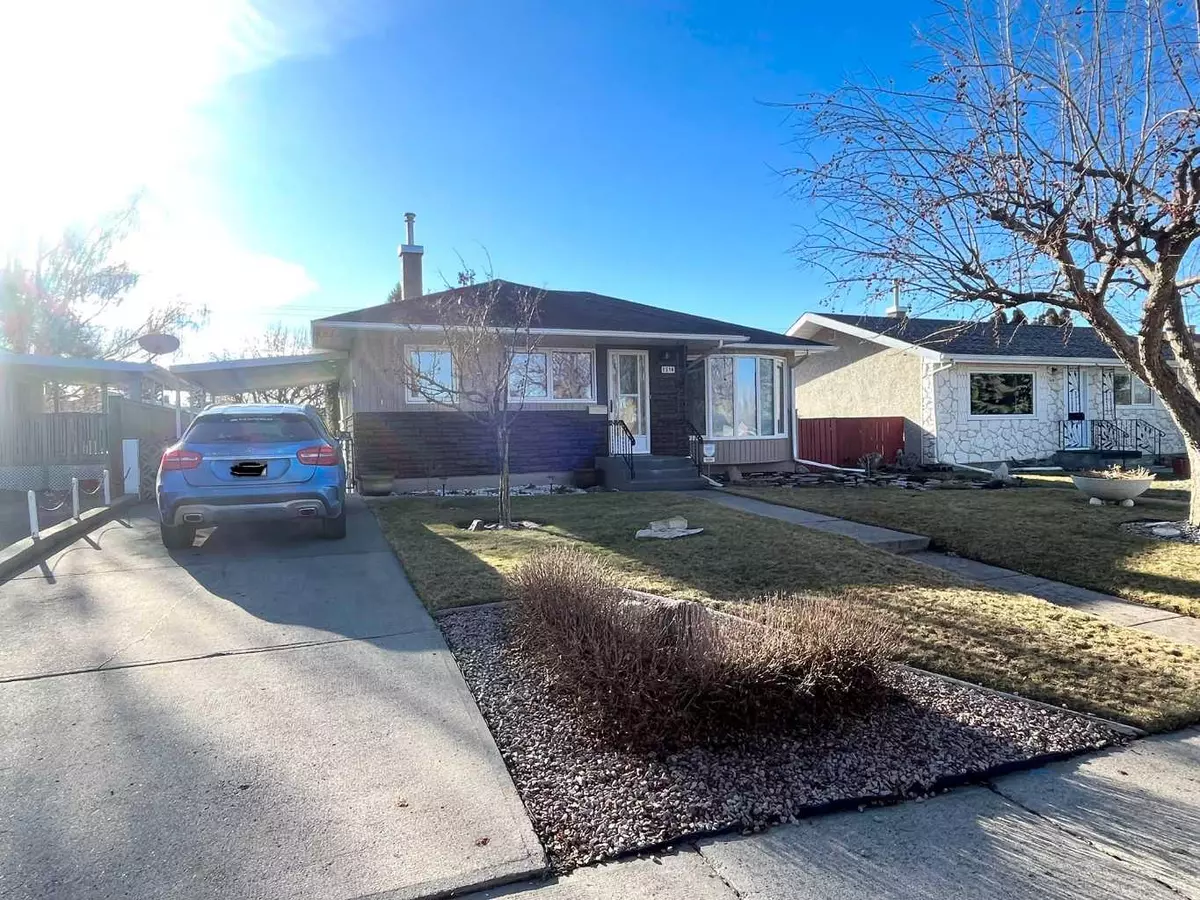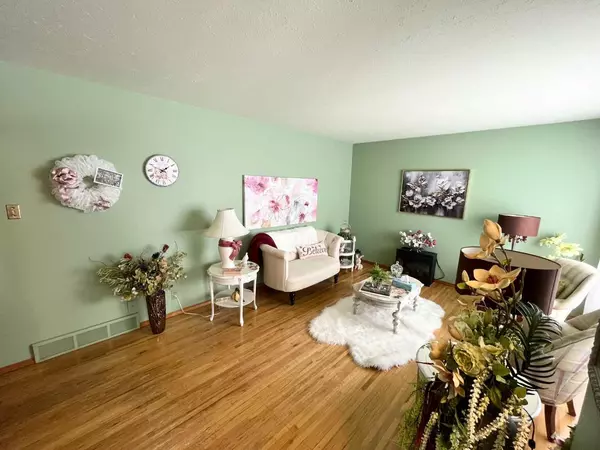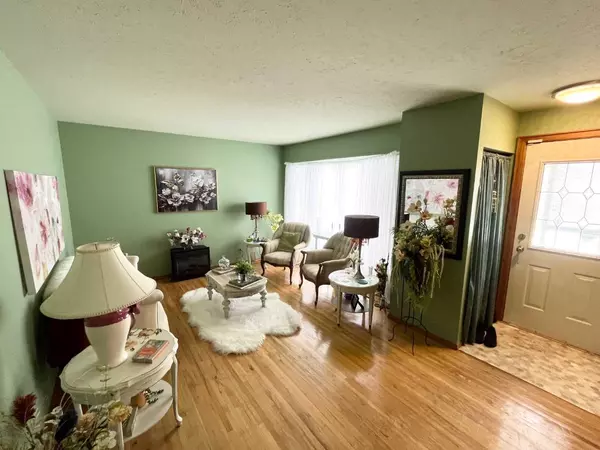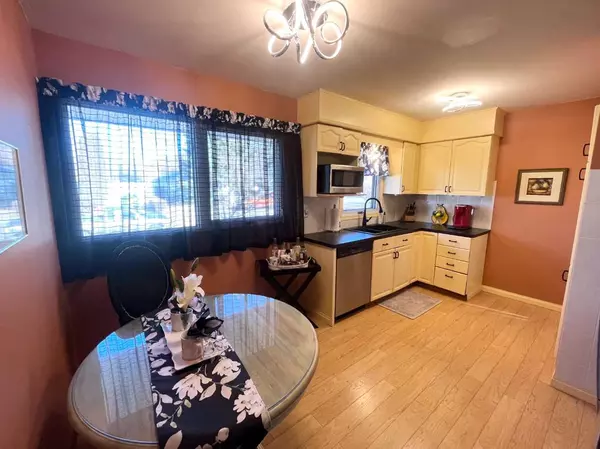$310,400
$299,900
3.5%For more information regarding the value of a property, please contact us for a free consultation.
3 Beds
2 Baths
820 SqFt
SOLD DATE : 03/23/2024
Key Details
Sold Price $310,400
Property Type Single Family Home
Sub Type Detached
Listing Status Sold
Purchase Type For Sale
Square Footage 820 sqft
Price per Sqft $378
Subdivision Winston Churchill
MLS® Listing ID A2113261
Sold Date 03/23/24
Style Bungalow
Bedrooms 3
Full Baths 2
Originating Board Lethbridge and District
Year Built 1956
Annual Tax Amount $2,812
Tax Year 2023
Lot Size 6,249 Sqft
Acres 0.14
Property Description
The dollhouse is for sale! This cute and quaint home has seen updates over the past few years, making it an ideal home to move in and enjoy. The home has plenty of light and plenty of character. The main floor consists of a nice size living room with original hardwood floors, the kitchen with updated appliances, 2 decent size bedrooms and a 4 pce bathroom. The wet bar downstairs, large family room with a fireplace, a 3rd bedroom and 3 pce bathroom makes it the ideal place to watch movies, hang out with friends, or invite guests to stay! The south facing backyard is amazing in the summer…with a gazebo, a deck off the primary bedroom, many perennials, a carport patio and the lush lawn that has been meticulously maintained over the years.
This home also has back alley access as well as a heated, detached, single garage and a shed. Other great features are the 7 year old roof, extra insulation added to the attic in 2018 (with Energy Efficiency Alberta), AC and updated furnace & hot water tank. Don’t wait on this one, call your Realtor today!
Location
Province AB
County Lethbridge
Zoning R-L
Direction N
Rooms
Basement Finished, Full
Interior
Interior Features No Animal Home, No Smoking Home, See Remarks, Sump Pump(s), Wet Bar
Heating Forced Air
Cooling Central Air
Flooring Carpet, Hardwood, Laminate
Fireplaces Number 1
Fireplaces Type Gas
Appliance Central Air Conditioner, Dishwasher, Refrigerator, Stove(s), Washer/Dryer
Laundry In Basement
Exterior
Garage Alley Access, Concrete Driveway, Garage Door Opener, Garage Faces Rear, Heated Garage, Off Street, Single Garage Detached
Garage Spaces 1.0
Garage Description Alley Access, Concrete Driveway, Garage Door Opener, Garage Faces Rear, Heated Garage, Off Street, Single Garage Detached
Fence Fenced
Community Features Park, Playground, Schools Nearby, Shopping Nearby, Sidewalks, Street Lights
Roof Type Asphalt Shingle
Porch Deck, Glass Enclosed, Patio, See Remarks
Lot Frontage 50.0
Total Parking Spaces 3
Building
Lot Description Back Yard, Gazebo, Front Yard, Landscaped, Many Trees, Rectangular Lot, See Remarks
Foundation Poured Concrete
Architectural Style Bungalow
Level or Stories One
Structure Type Brick,Stucco
Others
Restrictions None Known
Tax ID 83381682
Ownership Private
Read Less Info
Want to know what your home might be worth? Contact us for a FREE valuation!

Our team is ready to help you sell your home for the highest possible price ASAP
GET MORE INFORMATION

Agent | License ID: LDKATOCAN






