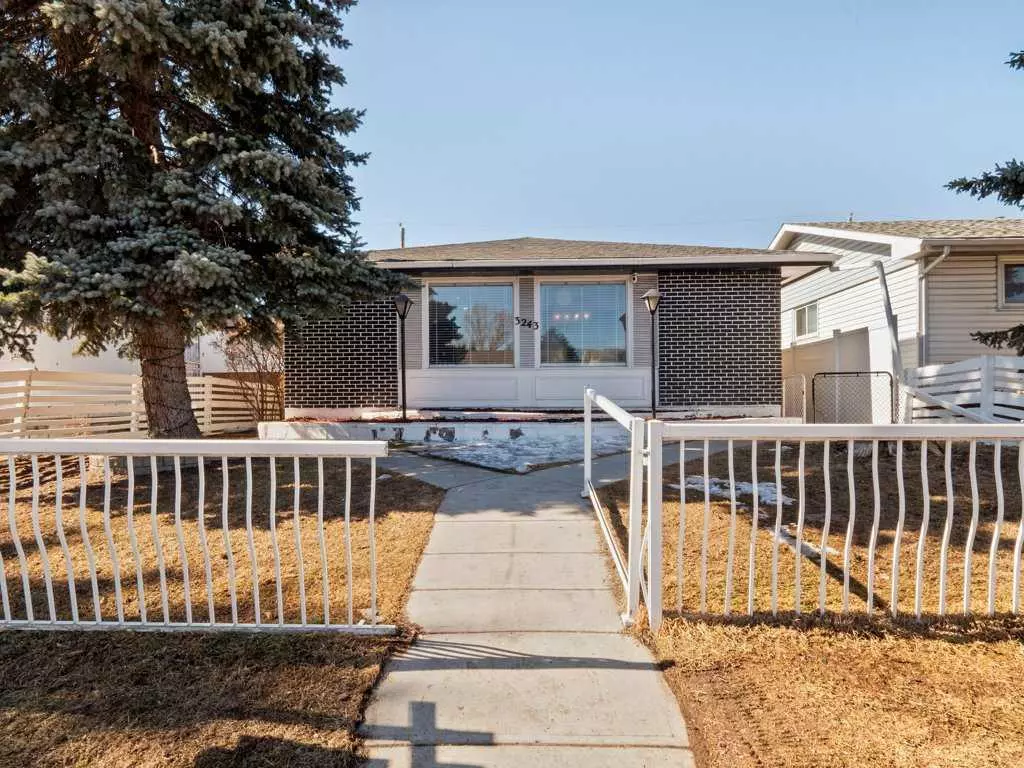$525,000
$468,800
12.0%For more information regarding the value of a property, please contact us for a free consultation.
5 Beds
2 Baths
1,158 SqFt
SOLD DATE : 03/23/2024
Key Details
Sold Price $525,000
Property Type Single Family Home
Sub Type Detached
Listing Status Sold
Purchase Type For Sale
Square Footage 1,158 sqft
Price per Sqft $453
Subdivision Dover
MLS® Listing ID A2115061
Sold Date 03/23/24
Style Bungalow
Bedrooms 5
Full Baths 2
Originating Board Calgary
Year Built 1970
Annual Tax Amount $2,599
Tax Year 2023
Lot Size 4,004 Sqft
Acres 0.09
Property Description
Welcome to this fantastic Calgary home located in the community of Dover. This stunning 5 bedroom, 2 bathroom bungalow with a illegal-secondary suite is a rare find.
Step inside to discover a bright, renovated open floor plan that has been freshly painted in a modern neutral color scheme, providing the perfect backdrop for your personal style. The heart of the home is the dream kitchen, boasting stainless steel appliances and a brand new dishwasher, making meal preparation and kitchen gatherings fun and easy.
The lower level of this home is a true gem, offering a second kitchen, a spacious living area, 2 good sized rooms, a 3-piece washroom, and an enclosed flex room, providing endless possibilities for your lifestyle needs.
Outside, you'll find a double-parking pad at the back, providing plenty of room for your future double car garage. Enjoy the convenience of walking distance to schools, making mornings a breeze for the whole family.
For relaxation and recreation, unwind at the nearby Valleyview Park, Inglewood Golf Course, Southview off-leash dog park, or Elliston Park. With the central location of this home, you'll have easy access to downtown, Deerfoot, Stoney Trail, and 16th Ave. Public transportation is also a breeze in this established neighborhood, with a bus stop just down the street.
Don't miss out on the opportunity to make this beautiful bungalow your own and experience the best that Calgary has to offer. Schedule your viewing today and start living the life you've always dreamed of!
Location
Province AB
County Calgary
Area Cal Zone E
Zoning R-C1
Direction E
Rooms
Basement Finished, Full, Suite
Interior
Interior Features Quartz Counters, Recessed Lighting
Heating Forced Air, Natural Gas
Cooling None
Flooring Ceramic Tile, Laminate
Appliance Dishwasher, Dryer, Microwave Hood Fan, Range, Range Hood, Refrigerator, Washer
Laundry In Basement
Exterior
Garage Alley Access, Off Street
Garage Description Alley Access, Off Street
Fence Fenced
Community Features Park, Playground, Schools Nearby, Shopping Nearby, Sidewalks
Roof Type Asphalt Shingle
Porch Deck
Lot Frontage 40.0
Total Parking Spaces 2
Building
Lot Description Back Lane, Back Yard
Foundation Poured Concrete
Architectural Style Bungalow
Level or Stories One
Structure Type Wood Frame
Others
Restrictions None Known
Tax ID 83060208
Ownership Private
Read Less Info
Want to know what your home might be worth? Contact us for a FREE valuation!

Our team is ready to help you sell your home for the highest possible price ASAP
GET MORE INFORMATION

Agent | License ID: LDKATOCAN






