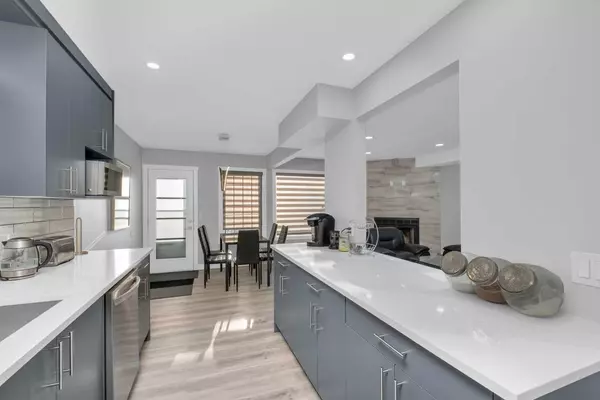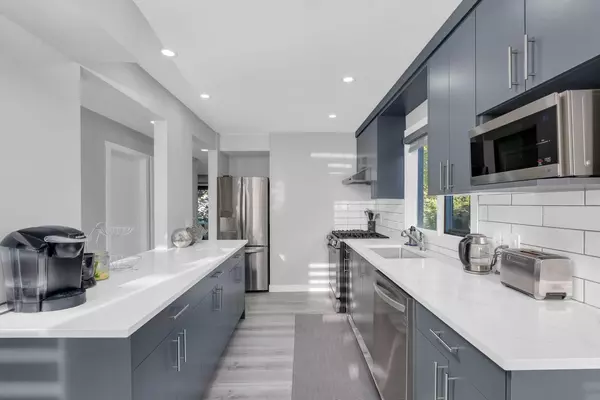$672,000
$639,900
5.0%For more information regarding the value of a property, please contact us for a free consultation.
4 Beds
3 Baths
1,452 SqFt
SOLD DATE : 03/23/2024
Key Details
Sold Price $672,000
Property Type Single Family Home
Sub Type Semi Detached (Half Duplex)
Listing Status Sold
Purchase Type For Sale
Square Footage 1,452 sqft
Price per Sqft $462
Subdivision Richmond
MLS® Listing ID A2112670
Sold Date 03/23/24
Style 2 Storey,Side by Side
Bedrooms 4
Full Baths 3
Originating Board Calgary
Year Built 1991
Annual Tax Amount $2,595
Tax Year 2023
Lot Size 2,830 Sqft
Acres 0.06
Property Description
Welcome to a beautifully renovated half duplex located in the sought after community of Richmond. This RECENTLY RENOVATED home offers 3 bedrooms and 1 bathroom on the second level; a family room, a kitchen with a dining room, a living room and another full bathroom located on the main level; and a fully finished basement that comes with the 4th bedroom, a large wet bar and a huge entertainment/living room....as well as the third full bathroom! All three levels come with LVP (luxury vinyl plank flooring) and quartz countertops in all three bathrooms, wet bar and the kitchen. Speaking of which....you will love this kitchen equipped with plenty of cupboards, stainless steel appliances (including a gas stove), an undermount sink and a large island. The house has a CENTRAL A/C system, a large deck and a one car garage for your car. It is located in a cul-de-sac. This property would make a great home for a family that wants to live close to downtown, all the restaurants of Marda Loop and the 17th Avenue area. This is also a great investment....for long term or short term rental. Make an appointment to view this awesome place right now!
Location
Province AB
County Calgary
Area Cal Zone Cc
Zoning R-C2
Direction W
Rooms
Basement Finished, Full
Interior
Interior Features See Remarks
Heating Forced Air, Natural Gas
Cooling Central Air
Flooring Vinyl
Fireplaces Number 1
Fireplaces Type Family Room, Gas Starter, Wood Burning
Appliance Dishwasher, Dryer, Microwave, Refrigerator, Stove(s), Washer
Laundry Main Level
Exterior
Garage Alley Access, Garage Faces Rear, Single Garage Detached
Garage Spaces 1.0
Garage Description Alley Access, Garage Faces Rear, Single Garage Detached
Fence Fenced
Community Features Park, Playground, Schools Nearby, Shopping Nearby, Sidewalks, Street Lights, Tennis Court(s)
Roof Type Asphalt Shingle
Porch Deck
Lot Frontage 25.0
Exposure W
Total Parking Spaces 2
Building
Lot Description Back Lane, Back Yard, Cul-De-Sac, Rectangular Lot, Sloped
Foundation Poured Concrete
Architectural Style 2 Storey, Side by Side
Level or Stories Two
Structure Type Stucco
Others
Restrictions None Known
Tax ID 82928695
Ownership Private
Read Less Info
Want to know what your home might be worth? Contact us for a FREE valuation!

Our team is ready to help you sell your home for the highest possible price ASAP
GET MORE INFORMATION

Agent | License ID: LDKATOCAN






