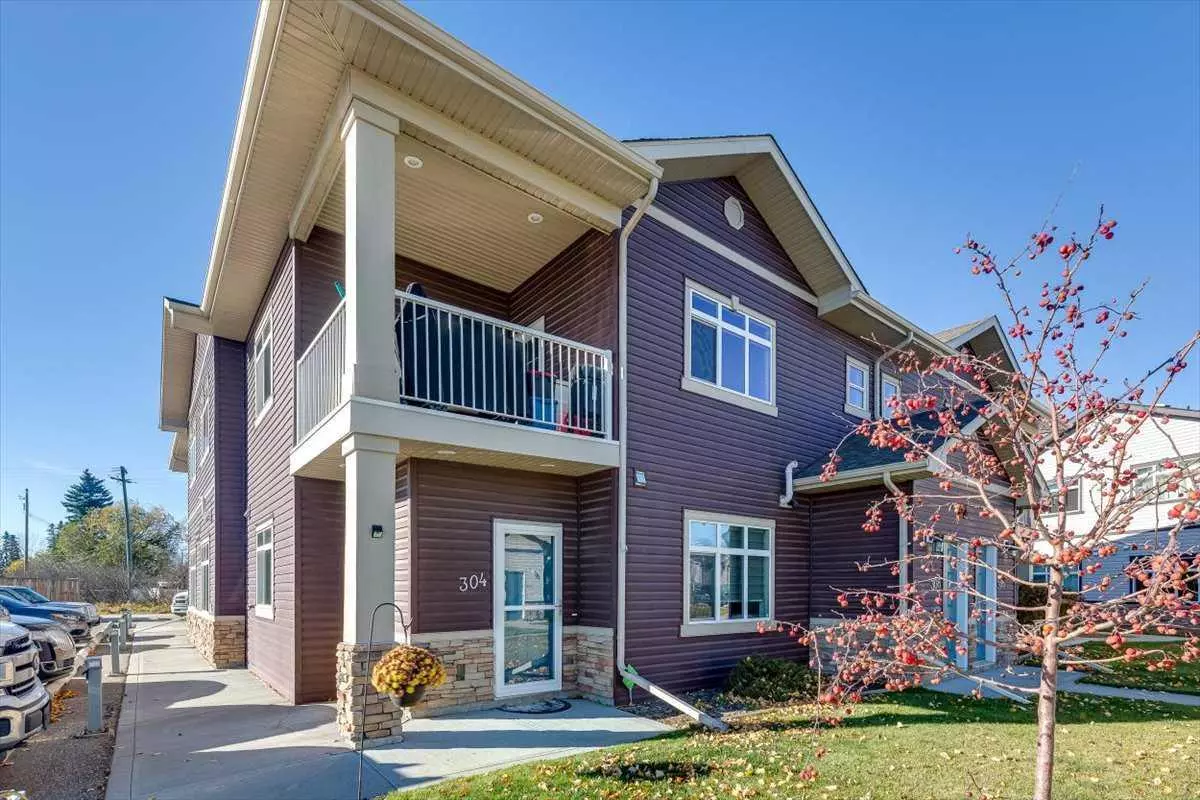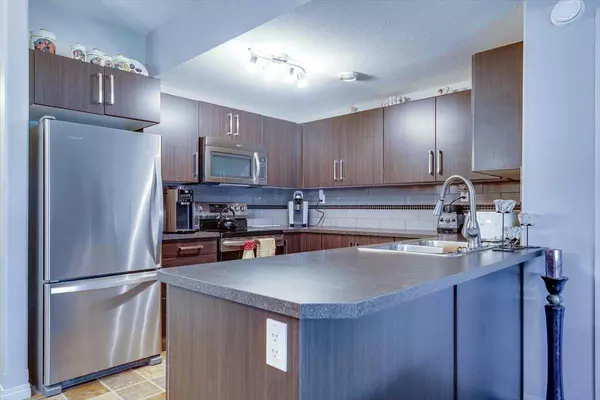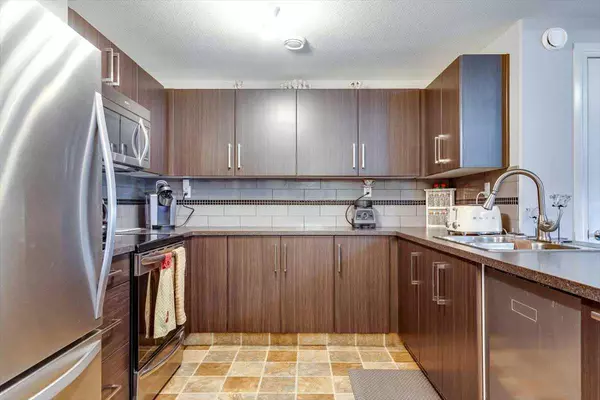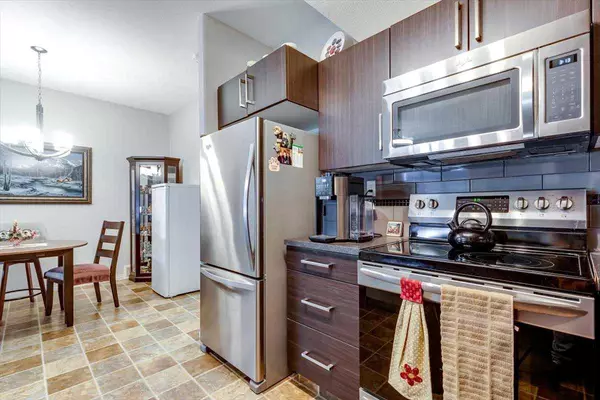$167,000
$174,900
4.5%For more information regarding the value of a property, please contact us for a free consultation.
2 Beds
2 Baths
957 SqFt
SOLD DATE : 03/23/2024
Key Details
Sold Price $167,000
Property Type Condo
Sub Type Apartment
Listing Status Sold
Purchase Type For Sale
Square Footage 957 sqft
Price per Sqft $174
MLS® Listing ID A2101593
Sold Date 03/23/24
Style Low-Rise(1-4)
Bedrooms 2
Full Baths 2
Condo Fees $350/mo
Originating Board Central Alberta
Year Built 2013
Annual Tax Amount $979
Tax Year 2023
Property Description
MAIN FLOOR 2 BDRM, 2 BATH CONDO ~ South EAST FACING CORNER UNIT ~ Covered front entry welcomes you ~ Open concept layout with large windows offers a feeling of spaciousness ~ The u-shaped kitchen offers plenty of cabinets, ample counter space, full tile backsplash and opens to the dining space ~ The spacious master bedroom can easily accommodate a king size bed and multiple pieces of furniture, walk-in closet with pocket door and built-in shelving and a 4 piece ensuite ~ Additional bedroom has a walk-in closet and large window with the same view as the master ~ 4 pieces main bathroom is next to the utility room with conveniently located stackable washer and dryer ~ Other great features include; Upgraded lighting and window coverings! Also has in-suite storage ~ 2 powered parking stalls with close proximity to unit door ~ Located close to a large green space with a playground, steps to walking path, transit stop, and only minutes to Red Deer ~ Condo fees include; exterior maintenance/snow removal, sewer, water and garbage ~ Pets Ok (with restrictions) ~ Pride of ownership is evident!
Location
Province AB
County Red Deer County
Zoning R3
Direction SE
Rooms
Basement None
Interior
Interior Features Ceiling Fan(s), High Ceilings, No Smoking Home, Storage, Vinyl Windows
Heating Central, Forced Air, Natural Gas
Cooling None
Flooring Carpet, Laminate
Appliance Dishwasher, Electric Stove, Microwave Hood Fan, Refrigerator, Washer/Dryer Stacked, Window Coverings
Laundry In Unit
Exterior
Garage Off Street, Other, Plug-In, Stall
Garage Description Off Street, Other, Plug-In, Stall
Community Features Park
Amenities Available None, Parking
Roof Type Asphalt Shingle
Porch Patio
Exposure E
Total Parking Spaces 2
Building
Story 2
Foundation Poured Concrete
Architectural Style Low-Rise(1-4)
Level or Stories Single Level Unit
Structure Type Vinyl Siding,Wood Frame
Others
HOA Fee Include Common Area Maintenance,Insurance,Maintenance Grounds,Parking,Reserve Fund Contributions,Snow Removal
Restrictions None Known
Tax ID 84146659
Ownership Private
Pets Description Yes
Read Less Info
Want to know what your home might be worth? Contact us for a FREE valuation!

Our team is ready to help you sell your home for the highest possible price ASAP
GET MORE INFORMATION

Agent | License ID: LDKATOCAN






