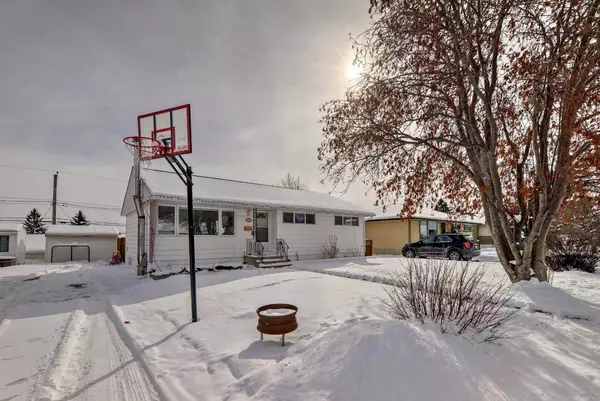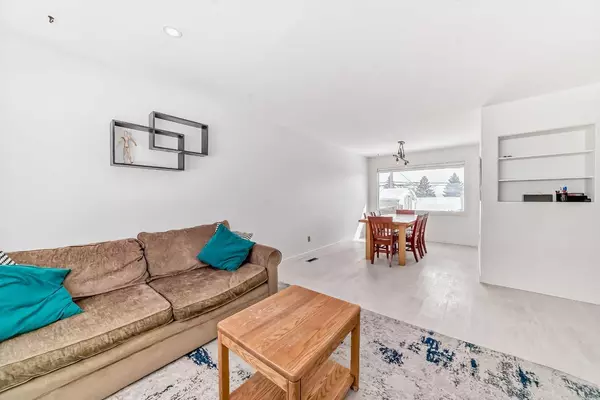$630,000
$635,000
0.8%For more information regarding the value of a property, please contact us for a free consultation.
4 Beds
2 Baths
1,008 SqFt
SOLD DATE : 03/23/2024
Key Details
Sold Price $630,000
Property Type Single Family Home
Sub Type Detached
Listing Status Sold
Purchase Type For Sale
Square Footage 1,008 sqft
Price per Sqft $625
Subdivision Thorncliffe
MLS® Listing ID A2112697
Sold Date 03/23/24
Style Bungalow
Bedrooms 4
Full Baths 2
Originating Board Calgary
Year Built 1958
Annual Tax Amount $3,144
Tax Year 2023
Lot Size 5,995 Sqft
Acres 0.14
Property Description
BACK ON THE MARKET. UNBEATABLE LOCATION with a Massive Oversized (10 foot ceilings) Heated Double Garage! One of the Best areas in Thorncliffe only 2 blocks from Egerts Park, properties in this area don't come up often. This nearly 6000 SF rectangular lot is situated on a hill with partial views. The property gets better as you walk into the RENOVATED DETACHED BUNGALOW, there are THREE bedrooms and ONE full bathroom upstairs. Major recent upgrades include: new open concept kitchen, double-pane vinyl windows (most), high efficiency furnace, spray foam insulation, electrical panel, water tank, appliances, roof, baseboard, paint and Soffits/Eaves. Downstairs is fully developed with a large family/Rec room, another bathroom and a fourth bedroom (not egress window). The backyard features a sizable sun soaked deck and a Mechanics Dream for a garage that is heated with 10 foot ceilings and over 520 SF of space. The garage is attached to the neighbours so you don't lose any of your yard. The parking pad in front gives enough room to park 4 cars or your trailer or boat. Thorncliffe is centrally located in the NW, with plenty of schools, Parks, shopping, and access around town.
Location
Province AB
County Calgary
Area Cal Zone N
Zoning R-C1
Direction W
Rooms
Basement Finished, Full
Interior
Interior Features Closet Organizers, Open Floorplan
Heating High Efficiency, Forced Air, Natural Gas
Cooling None
Flooring Carpet, Hardwood
Appliance Dishwasher, Electric Stove, Garage Control(s), Refrigerator, Washer/Dryer, Window Coverings
Laundry In Basement, Laundry Room
Exterior
Garage Double Garage Detached, RV Access/Parking
Garage Spaces 2.0
Carport Spaces 3
Garage Description Double Garage Detached, RV Access/Parking
Fence Fenced
Community Features Park, Playground, Schools Nearby, Shopping Nearby, Sidewalks, Street Lights, Walking/Bike Paths
Roof Type Asphalt Shingle
Porch Deck
Lot Frontage 60.04
Total Parking Spaces 5
Building
Lot Description Back Lane, Back Yard, Front Yard, Private, Rectangular Lot
Foundation Poured Concrete
Architectural Style Bungalow
Level or Stories One
Structure Type Vinyl Siding
Others
Restrictions None Known
Tax ID 82937149
Ownership Private
Read Less Info
Want to know what your home might be worth? Contact us for a FREE valuation!

Our team is ready to help you sell your home for the highest possible price ASAP
GET MORE INFORMATION

Agent | License ID: LDKATOCAN






