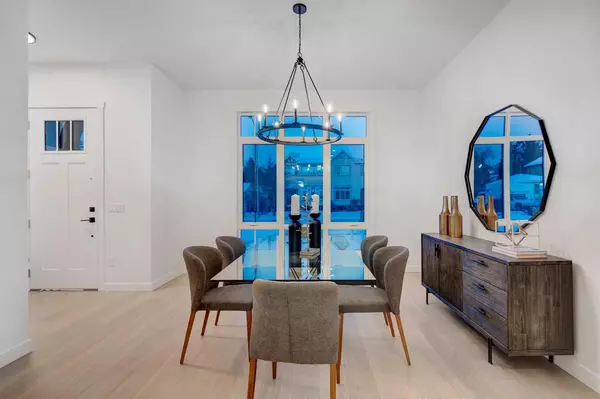$925,000
$939,900
1.6%For more information regarding the value of a property, please contact us for a free consultation.
4 Beds
4 Baths
1,993 SqFt
SOLD DATE : 03/23/2024
Key Details
Sold Price $925,000
Property Type Single Family Home
Sub Type Semi Detached (Half Duplex)
Listing Status Sold
Purchase Type For Sale
Square Footage 1,993 sqft
Price per Sqft $464
Subdivision Montgomery
MLS® Listing ID A2108658
Sold Date 03/23/24
Style 2 Storey,Side by Side
Bedrooms 4
Full Baths 3
Half Baths 1
Originating Board Calgary
Year Built 2024
Annual Tax Amount $4,060
Tax Year 2023
Lot Size 2,995 Sqft
Acres 0.07
Property Description
Welcome to your unparalleled luxury retreat in the highly sought-after community of Montgomery. This exquisite brand-new duplex spans an impressive 2,800 sq. ft. across three levels (The largest duplex currently for sale in Montgomery), boasting four bedrooms and 3.5 bathrooms, meticulously crafted to offer the epitome of opulence and comfort.
Nestled on a sun-soaked south-facing backyard lot, soak in the awe-inspiring views of the valley and mountains from your own private oasis, complemented by a fully FINISHED double detached garage.
Step inside to discover an inviting open-concept main floor, adorned with 10-foot ceilings and upgraded flat ceilings. The chef's kitchen is a work of art, featuring custom built-in cabinetry, a range, wall oven, and a show-stopping 12-foot waterfall island. Entertain with flair in the grand 12-foot ceiling great room, enhanced by a gas fireplace, custom built-in cabinetry, and marble polished tiles, seamlessly flowing onto the private backyard deck, ideal for gatherings or serene relaxation. Additionally, the main floor boasts a formal dining room and a separate mudroom for all your organizational needs.
Ascend to the upper level where the master retreat and two spacious bedrooms await, accompanied by a large common bathroom and a well-appointed laundry room with built-in cabinetry and quartz countertops. The master bedroom is a sanctuary unto itself, featuring VAULTED ceilings in both the bedroom and ensuite, HIS AND HERS walk-in closets with custom built-ins, and a lavish ensuite with dual vanities, a custom black soaker tub, and a luxurious 6 FOOT floor-to-ceiling herringbone-tiled shower.
The lower level provides even more space to unwind, showcasing a generous recreational room with a wet bar, custom wine display, an additional bedroom with a walk-in closet, and a full bathroom.
Outside, the property exudes elegance with its beautiful hardy board front exterior, stucco finishing, custom presidential finished front porch and steps, and a fully landscaped backyard complete with a deck and concrete patio (landscaping to be completed in the Spring).
Luxurious touches abound within, including hardwood flooring, real maple railings with custom horizontal spindles, elegant light fixtures, LED potlights, upgraded black plumbing fixtures, and brand-new stainless-steel appliances.
Conveniently situated just 10 minutes from downtown and less than 5 minutes from Market Mall, the University of Calgary, and several hospitals, this home offers the perfect blend of luxury and accessibility. With easy access to major arteries and the Bowmont River paths, adventure awaits just moments away.
Do not miss the opportunity to own this exceptional home in one of Calgary's most desirable neighborhoods. Schedule your viewing today and immerse yourself in the pinnacle of luxury living in Montgomery.
Location
Province AB
County Calgary
Area Cal Zone Nw
Zoning RC-2
Direction NE
Rooms
Basement Finished, Full
Interior
Interior Features Built-in Features, Closet Organizers, Double Vanity, High Ceilings, Kitchen Island, Natural Woodwork, No Animal Home, No Smoking Home, Open Floorplan, Quartz Counters, See Remarks, Soaking Tub, Storage, Sump Pump(s), Vaulted Ceiling(s), Vinyl Windows, Walk-In Closet(s), Wet Bar
Heating Fireplace(s), Forced Air
Cooling Rough-In
Flooring Carpet, Hardwood, Tile
Fireplaces Number 1
Fireplaces Type Gas
Appliance Dishwasher, Dryer, Electric Range, Garage Control(s), Microwave, Oven, Range Hood, Refrigerator, Washer
Laundry Laundry Room, Upper Level
Exterior
Garage Double Garage Detached
Garage Spaces 2.0
Garage Description Double Garage Detached
Fence Fenced
Community Features Park, Playground, Schools Nearby, Shopping Nearby, Sidewalks, Street Lights, Walking/Bike Paths
Roof Type Asphalt Shingle
Porch Deck
Lot Frontage 25.0
Total Parking Spaces 2
Building
Lot Description Back Lane, Back Yard, Few Trees, Front Yard, Landscaped, Rectangular Lot, See Remarks
Foundation Poured Concrete
Architectural Style 2 Storey, Side by Side
Level or Stories Two
Structure Type Wood Frame
New Construction 1
Others
Restrictions None Known
Ownership Private
Read Less Info
Want to know what your home might be worth? Contact us for a FREE valuation!

Our team is ready to help you sell your home for the highest possible price ASAP
GET MORE INFORMATION

Agent | License ID: LDKATOCAN






