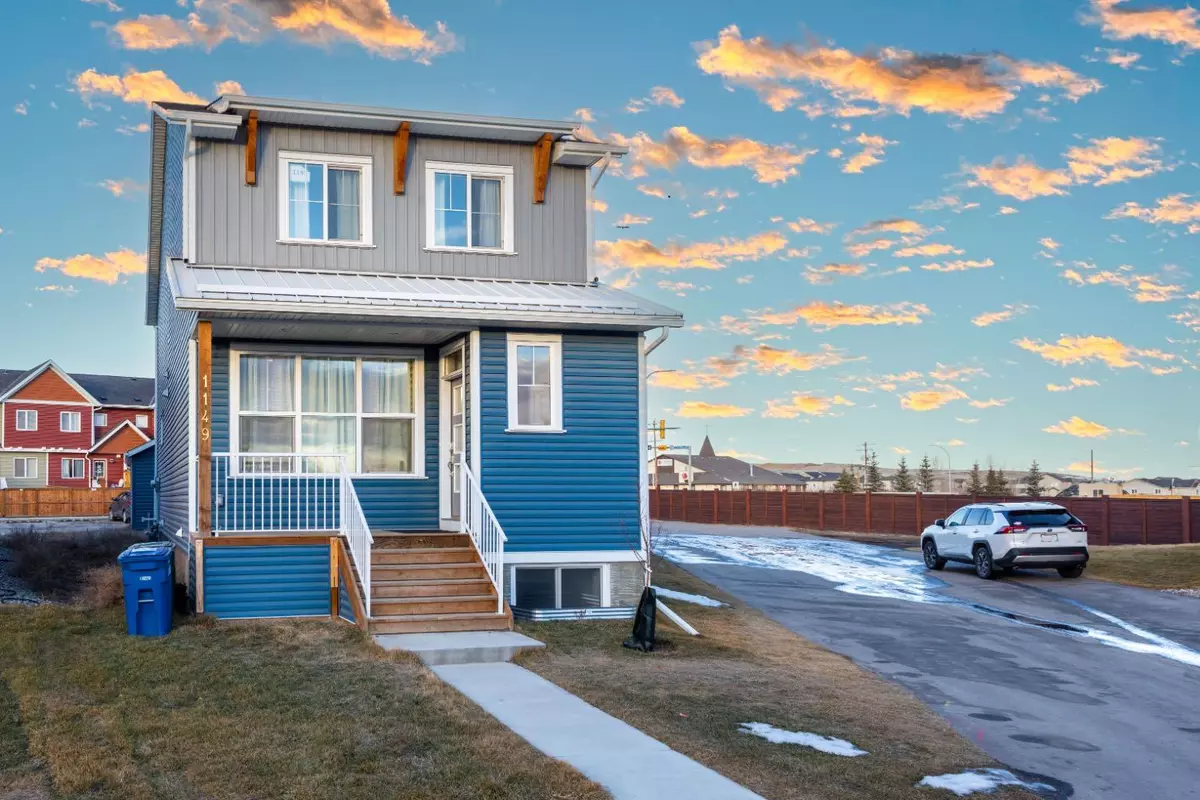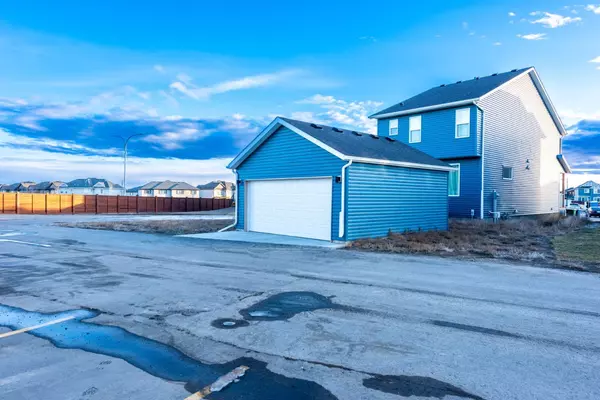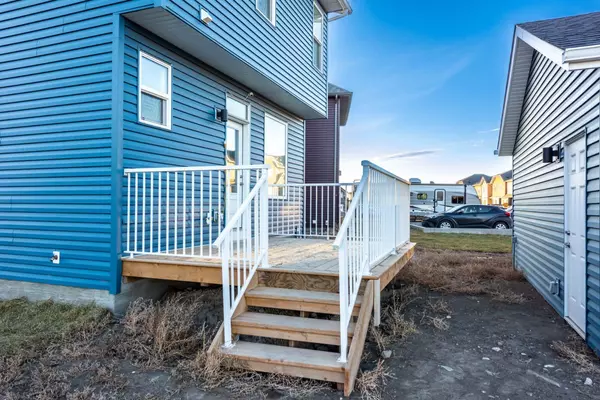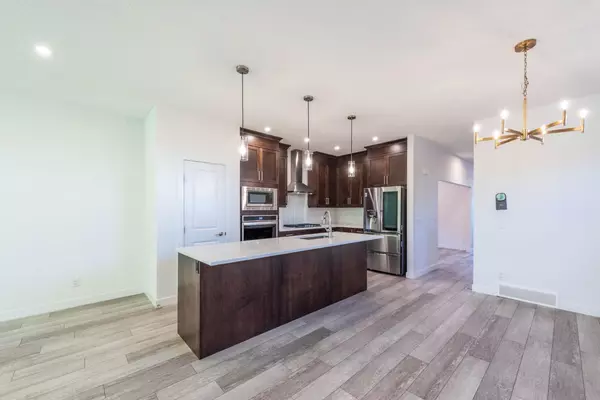$675,000
$680,000
0.7%For more information regarding the value of a property, please contact us for a free consultation.
4 Beds
4 Baths
1,980 SqFt
SOLD DATE : 03/23/2024
Key Details
Sold Price $675,000
Property Type Single Family Home
Sub Type Detached
Listing Status Sold
Purchase Type For Sale
Square Footage 1,980 sqft
Price per Sqft $340
Subdivision Chinook Gate
MLS® Listing ID A2109681
Sold Date 03/23/24
Style 2 Storey
Bedrooms 4
Full Baths 3
Half Baths 1
Originating Board Calgary
Year Built 2021
Annual Tax Amount $3,576
Tax Year 2023
Lot Size 5,867 Sqft
Acres 0.13
Property Description
Open House - Sat 12:00 - 16:00. Back in Market as previous Buyers financing don't go through at the time of Closing. Huge Pie Shape traditional Lot | Lot Size 5866 SQFT | 4 Bed Room | 3.5 Bathrooms | Double Detached Garrage | Side Entrance | Full Finished Basement | Deck | East Facing house | Gourmet Kitchen with Built in Appliances |. Excellent House built in 2022 with Just liked brand new condition with the 1980 Sqft on main unit and additional 906 Sqft of Basement. Finished Basement has second laundry installed in the utility room. House comes with the high end Luxury Vinyl Plank flooring, Quartz countertops throughout the house. Kitchen is equipped with builtin appliances, Gas range, Upgraded Refrigerator, Hoodfan and stunning backsplashes. Adjacent to the kitchen there is a private dining area which can be use as home office. Upper level is well designed to accommodate 3 decent size Bedrooms, 2 bathrooms, Bonus Room & laundry. The detached garage with space for two cars provides ample room for both your vehicles and storage requirements. Located in a family-friendly neighbourhood with excellent schools, parks, pathway, shopping, and dining options just a short drive away. Convenient proximity to major highways.
Location
Province AB
County Airdrie
Zoning R2
Direction E
Rooms
Basement Separate/Exterior Entry, Finished, Full, Walk-Up To Grade
Interior
Interior Features Kitchen Island, Quartz Counters, Separate Entrance, Storage, Walk-In Closet(s)
Heating ENERGY STAR Qualified Equipment, Forced Air, Humidity Control
Cooling None
Flooring Carpet, Vinyl Plank
Fireplaces Number 1
Fireplaces Type Electric
Appliance Built-In Gas Range, Built-In Oven, Dishwasher, Dryer, Garage Control(s), Microwave, Refrigerator, Washer, Washer/Dryer Stacked, Window Coverings
Laundry In Basement, Laundry Room, Sink, Upper Level
Exterior
Garage Double Garage Detached
Garage Spaces 2.0
Garage Description Double Garage Detached
Fence None
Community Features None
Roof Type Asphalt Shingle
Porch None
Exposure E
Total Parking Spaces 2
Building
Lot Description Back Lane, Back Yard, Corner Lot
Foundation Poured Concrete
Architectural Style 2 Storey
Level or Stories Two
Structure Type Vinyl Siding
Others
Restrictions None Known
Tax ID 84587037
Ownership Private
Read Less Info
Want to know what your home might be worth? Contact us for a FREE valuation!

Our team is ready to help you sell your home for the highest possible price ASAP
GET MORE INFORMATION

Agent | License ID: LDKATOCAN






