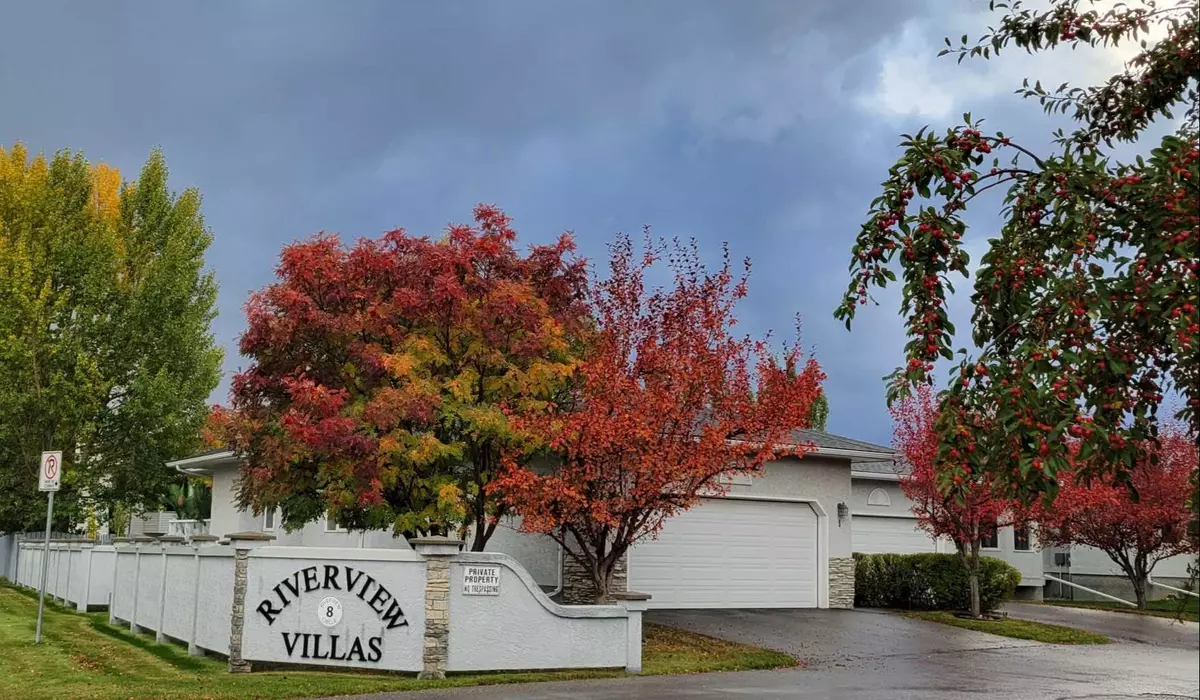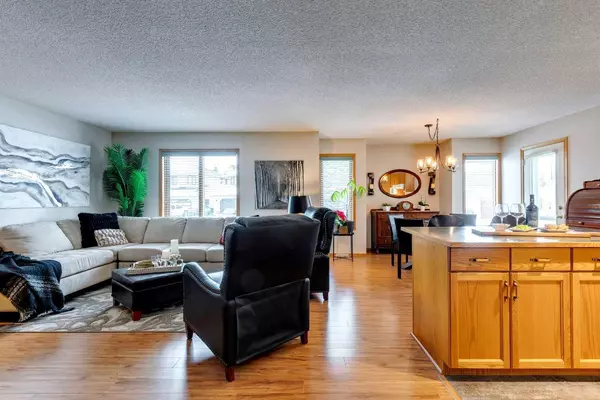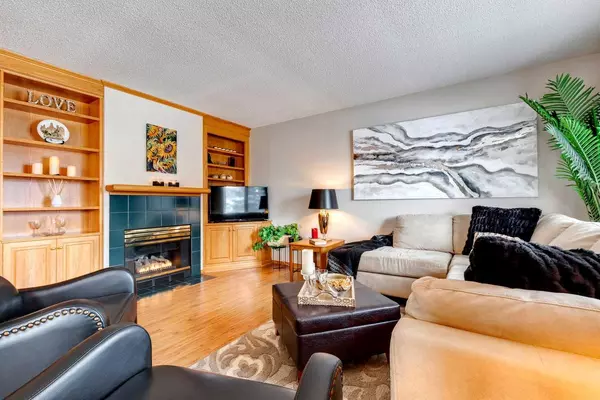$551,000
$524,900
5.0%For more information regarding the value of a property, please contact us for a free consultation.
3 Beds
3 Baths
1,248 SqFt
SOLD DATE : 03/22/2024
Key Details
Sold Price $551,000
Property Type Single Family Home
Sub Type Semi Detached (Half Duplex)
Listing Status Sold
Purchase Type For Sale
Square Footage 1,248 sqft
Price per Sqft $441
Subdivision Riverview
MLS® Listing ID A2109059
Sold Date 03/22/24
Style Bungalow,Side by Side
Bedrooms 3
Full Baths 2
Half Baths 1
Condo Fees $435
Originating Board Calgary
Year Built 1992
Annual Tax Amount $2,795
Tax Year 2023
Lot Size 5,832 Sqft
Acres 0.13
Property Description
THE WORD IS OUT!!! Our beautiful Alberta town of Cochrane has made the TOP 10 list for most affordable places to retire in Canada! We are so pleased to present to you #1, 8 Riverview Circle, RIVERVIEW VILLAS. With a leisurely stroll to the Bow river, pathways and parks, this exceptional 55+ Villa offers a charmed opportunity to embrace nature's majesty and all the conveniences this beautiful community of Riverview provides. Meticulously maintained, this lovely home brings a warmth and comfort that is undeniable. Enter a wide foyer with it's handsome wall of oak cabinetry, follow along a unique curved railing - to the living room where natural light fills a big picture window and calming fireplace glow highlights gorgeous built-in shelving. Wide-planked flooring, moves seamlessly through to the dining area-then meets the well appointed kitchen with a centre island to happily provide a creative space for culinary delights. A truly fabulous place for dinner parties! Step out to your private deck and take in the sweet southern exposure and a fat sun-soaked yard. The generous primary suite offers a second access to the deck, bright windows, a deep walk-in closet and a 3 piece ensuite. The second bedroom, also a lovely size, is an additional "thumbs up" with this floor plan. A 4 piece bath and main floor laundry room complete this lovely level. Downstairs features a 3rd bedroom/flex room-very sizeable indeed, a 2 piece bath, storage room and a large undeveloped area (674 sq. ft.) ready, willing and waiting to get all dolled up. Recent improvements of notable mention include: POLY-B REPLACEMENT, cozy carpet in upstairs bedrooms and stairs, main floor toilets, bath and shower fixtures in 4 pc bath, H20 tank, vinyl tile flooring in entryway, laundry room and kitchen, light fixtures in dining area and hall way, new flooring in 3 & 4 pc bathrooms, and slip free rubberized exterior front entry. A double attached garage with driveway for additional parking adds to the value here and if you love to golf...this is a dream come true! MOVE IN READY! Love where you LIVE! Live in Cochrane!
Location
Province AB
County Rocky View County
Zoning R-MX
Direction N
Rooms
Basement Full, Partially Finished
Interior
Interior Features Built-in Features, Ceiling Fan(s), Kitchen Island, No Smoking Home, Storage, Vinyl Windows
Heating Forced Air, Natural Gas
Cooling None
Flooring Carpet, Laminate, Linoleum, Vinyl
Fireplaces Number 1
Fireplaces Type Gas
Appliance Dishwasher, Electric Stove, Garage Control(s), Gas Dryer, Microwave, Range Hood, Refrigerator, Washer, Window Coverings
Laundry Laundry Room, Main Level
Exterior
Garage Double Garage Attached
Garage Spaces 2.0
Garage Description Double Garage Attached
Fence Partial
Community Features Golf, Park, Walking/Bike Paths
Amenities Available None
Roof Type Asphalt Shingle
Porch Deck
Lot Frontage 58.2
Total Parking Spaces 4
Building
Lot Description Corner Lot, Lawn, Landscaped, Treed
Foundation Poured Concrete
Architectural Style Bungalow, Side by Side
Level or Stories One
Structure Type Stone,Stucco,Wood Frame
Others
HOA Fee Include Common Area Maintenance,Insurance,Maintenance Grounds,Reserve Fund Contributions,See Remarks,Snow Removal
Restrictions Adult Living,Pet Restrictions or Board approval Required,Restrictive Covenant,Utility Right Of Way
Tax ID 84126246
Ownership Private
Pets Description Restrictions, Yes
Read Less Info
Want to know what your home might be worth? Contact us for a FREE valuation!

Our team is ready to help you sell your home for the highest possible price ASAP
GET MORE INFORMATION

Agent | License ID: LDKATOCAN






