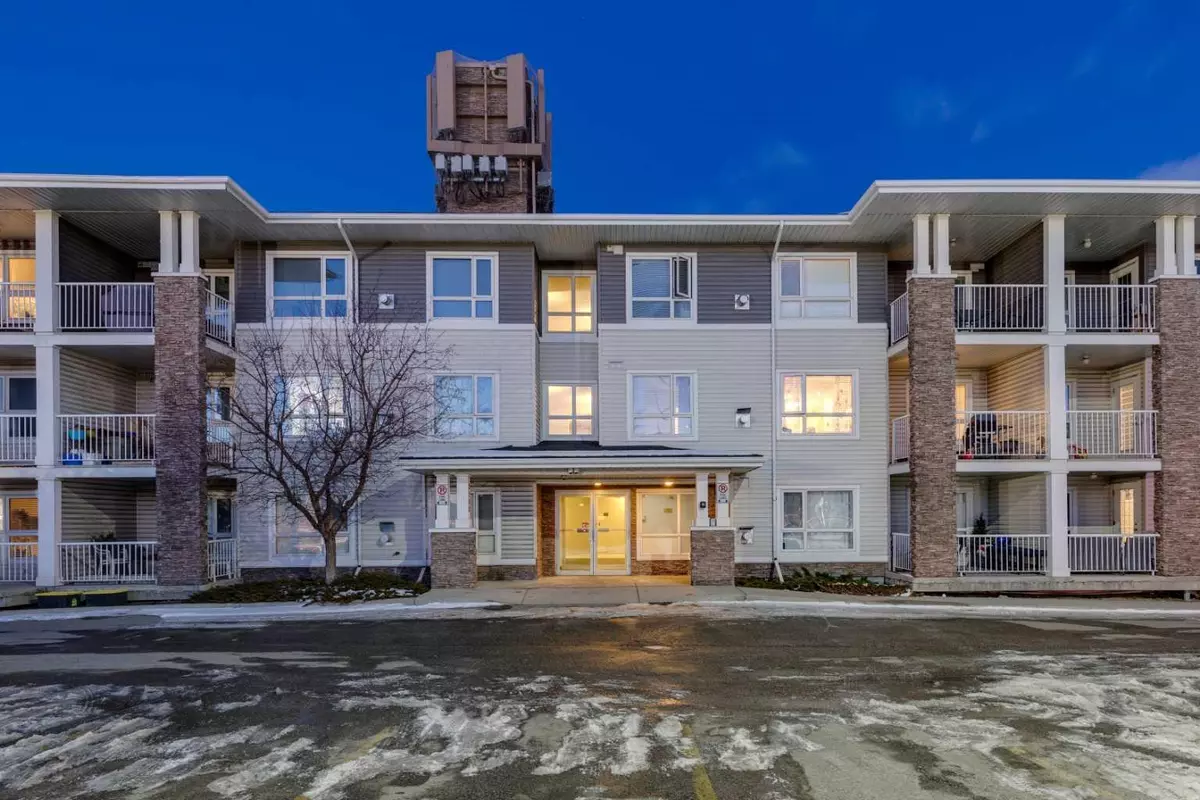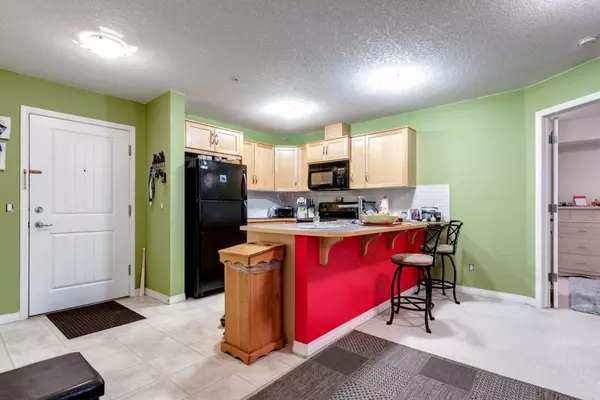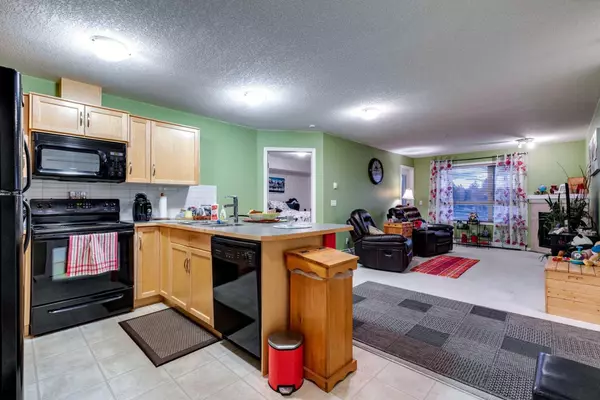$325,000
$315,000
3.2%For more information regarding the value of a property, please contact us for a free consultation.
2 Beds
2 Baths
904 SqFt
SOLD DATE : 03/22/2024
Key Details
Sold Price $325,000
Property Type Condo
Sub Type Apartment
Listing Status Sold
Purchase Type For Sale
Square Footage 904 sqft
Price per Sqft $359
Subdivision Beddington Heights
MLS® Listing ID A2107436
Sold Date 03/22/24
Style Apartment
Bedrooms 2
Full Baths 2
Condo Fees $563/mo
Originating Board Calgary
Year Built 2007
Annual Tax Amount $1,251
Tax Year 2023
Property Description
Welcome home to this beautiful 2 bedroom, 2 bathroom bright open concept unit located in the community of Beddington Heights. The bright and open layout allows natural light to flow throughout the entire home The open foyer greets you as you walk in, with a large storage closet off to your right as well as a separate coat closet. The fabulous Eat-in kitchen features a breakfast bar, plenty of cabinet and counter space, along with a full height tile backsplash. The living room boasts of large windows and features a stunning corner gas fireplace with wooden mantle and tile surround. A large balcony with gas BBQ line, offers a perfect place to enjoy a morning coffee or an evening night cap. A good sized bedroom off to the right with a deep closet and large window, a 3-piece bath, and laundry closet. Off to the left the master suite features a large walk-through closet with a 4-piece ensuite. Finishing the unit is an underground parking stall to keep your vehicle safe, warn and secure year-round. Maintenance-free living, offering incredible value. Conveniently located and just across from Confluence Park. Steps away from the stunning Nose Creek Parkway and minutes from Nose Hill Park and the Beddington Towne Centre shopping district.This fabulous opportunity wont last long. Book your showing today,
Location
Province AB
County Calgary
Area Cal Zone N
Zoning M-C1 d96
Direction NW
Interior
Interior Features Breakfast Bar, Closet Organizers, Laminate Counters, Open Floorplan, Storage
Heating Baseboard, Fireplace(s), Hot Water, Natural Gas
Cooling None
Flooring Carpet, Laminate
Fireplaces Number 1
Fireplaces Type Gas, Living Room, Mantle, Tile
Appliance Dishwasher, Dryer, Electric Stove, Refrigerator, Washer
Laundry In Hall
Exterior
Garage Heated Garage, Insulated, Parkade, Stall, Titled, Underground
Garage Description Heated Garage, Insulated, Parkade, Stall, Titled, Underground
Community Features Park, Playground, Schools Nearby, Shopping Nearby, Walking/Bike Paths
Amenities Available Elevator(s), Park, Parking, Playground
Porch Balcony(s)
Exposure NW
Total Parking Spaces 1
Building
Story 3
Architectural Style Apartment
Level or Stories Single Level Unit
Structure Type Concrete,Wood Frame
Others
HOA Fee Include Common Area Maintenance,Heat,Insurance,Professional Management,Reserve Fund Contributions,Sewer,Snow Removal,Trash,Water
Restrictions Pet Restrictions or Board approval Required
Tax ID 83205239
Ownership Private
Pets Description No
Read Less Info
Want to know what your home might be worth? Contact us for a FREE valuation!

Our team is ready to help you sell your home for the highest possible price ASAP
GET MORE INFORMATION

Agent | License ID: LDKATOCAN






