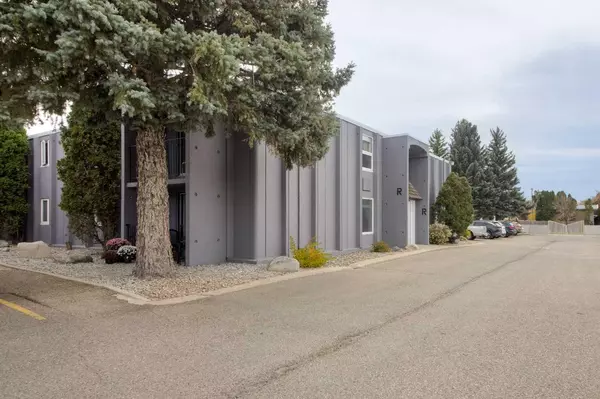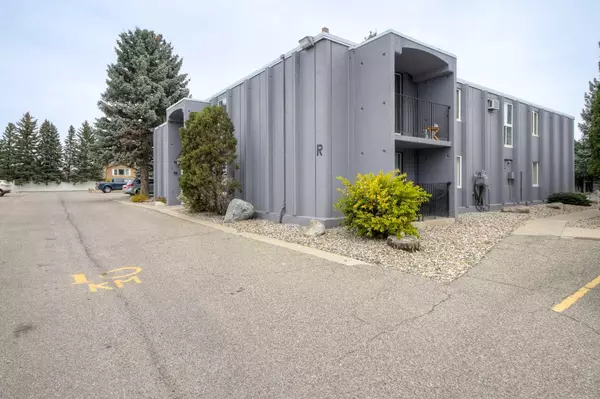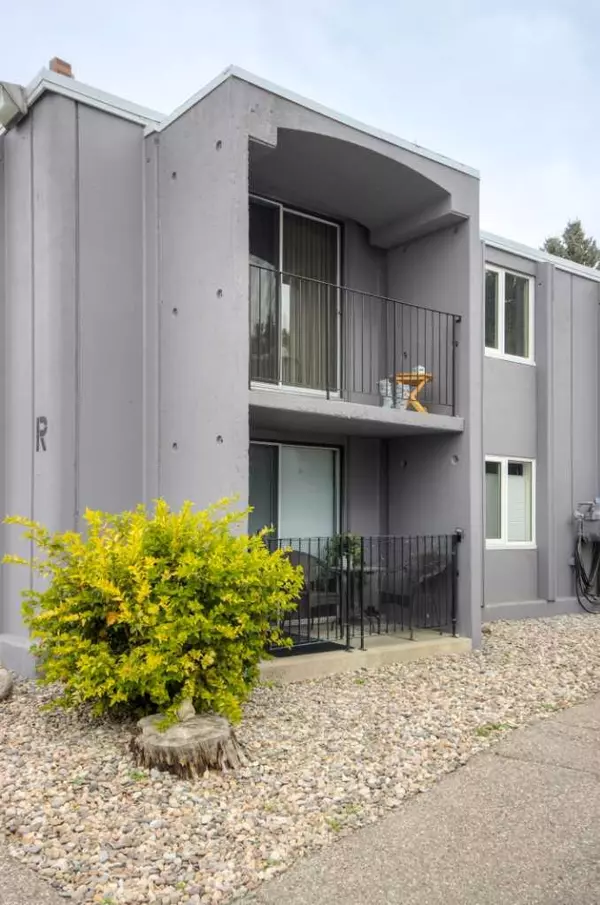$118,500
$127,900
7.3%For more information regarding the value of a property, please contact us for a free consultation.
1 Bed
1 Bath
660 SqFt
SOLD DATE : 03/22/2024
Key Details
Sold Price $118,500
Property Type Condo
Sub Type Apartment
Listing Status Sold
Purchase Type For Sale
Square Footage 660 sqft
Price per Sqft $179
Subdivision Winston Churchill
MLS® Listing ID A2087689
Sold Date 03/22/24
Style Low-Rise(1-4)
Bedrooms 1
Full Baths 1
Condo Fees $341/mo
Originating Board Lethbridge and District
Year Built 1977
Annual Tax Amount $1,352
Tax Year 2023
Lot Size 1.880 Acres
Acres 1.88
Property Description
Here is an affordable option rather than renting!! And in a concrete building !! Take a look at this clean, nicely renovated condo that the same owner has enjoyed for the past 20 years!! The flooring, kitchen and appliances are in excellent condition and no need to spend any more money before moving in. This unit comes with a plug in parking stall (visible from your patio window) with additional guest parking for your company. The location is great as located so close to a mini shopping mall and the Norbridge Senior Centre so easy walk from the condo. There is a 4 x 6 storage unit right across from your suite door for the suitcases and Christmas decorations or camping gear or other treasures you want to keep.. There is a balcony off the living room and the nice SW exposure gives plenty of natural light. Be sure to take a look at this one!! This building is very clean and shows pride of ownership. There are 9 units in six buildings so 54 units in total so not too big and not too small. Condo fees are $319.54 per month and that covers insurance, common area, snow removal, exterior care, professional management, heat, sewer, water garbage, recycle and reserve fund. Owners pays electricity only and have averaged $65.00 per month. Pets are welcome but must meet criteria. 3 of the six buildings must adhere to the 30+ age restriction. Building R M H fall into that category.
Location
Province AB
County Lethbridge
Zoning R-75
Direction SW
Interior
Interior Features Laminate Counters, No Animal Home, Storage
Heating Hot Water
Cooling None
Flooring Vinyl Plank
Appliance Dishwasher, Electric Stove, Range Hood, Refrigerator
Laundry Common Area
Exterior
Garage Additional Parking, Asphalt, Off Street, Stall
Garage Description Additional Parking, Asphalt, Off Street, Stall
Fence Cross Fenced
Community Features Shopping Nearby, Sidewalks, Street Lights
Amenities Available Coin Laundry, Parking, Storage, Visitor Parking
Roof Type Flat Torch Membrane
Porch Balcony(s)
Exposure SW
Total Parking Spaces 1
Building
Story 2
Architectural Style Low-Rise(1-4)
Level or Stories Single Level Unit
Structure Type Concrete
Others
HOA Fee Include Caretaker,Common Area Maintenance,Heat,Insurance,Interior Maintenance,Maintenance Grounds,Parking,Professional Management,Reserve Fund Contributions,Sewer,Snow Removal,Trash,Water
Restrictions Adult Living,Pet Restrictions or Board approval Required,Restrictive Covenant,Utility Right Of Way
Tax ID 83397394
Ownership Private
Pets Description Restrictions, Yes
Read Less Info
Want to know what your home might be worth? Contact us for a FREE valuation!

Our team is ready to help you sell your home for the highest possible price ASAP
GET MORE INFORMATION

Agent | License ID: LDKATOCAN






