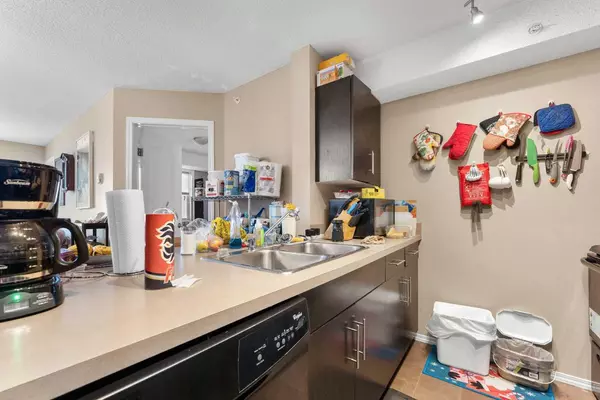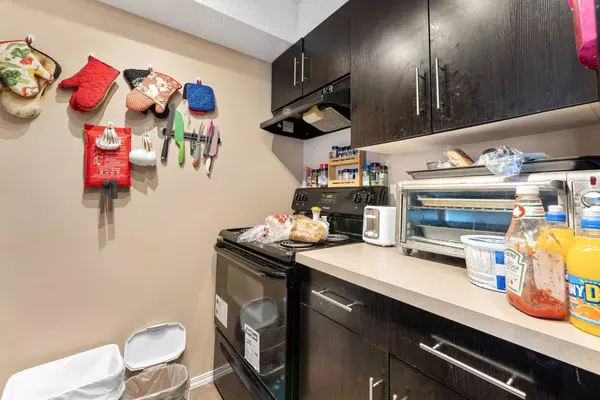$303,500
$305,000
0.5%For more information regarding the value of a property, please contact us for a free consultation.
2 Beds
2 Baths
745 SqFt
SOLD DATE : 03/22/2024
Key Details
Sold Price $303,500
Property Type Condo
Sub Type Apartment
Listing Status Sold
Purchase Type For Sale
Square Footage 745 sqft
Price per Sqft $407
Subdivision Saddle Ridge
MLS® Listing ID A2113684
Sold Date 03/22/24
Style Low-Rise(1-4)
Bedrooms 2
Full Baths 2
Condo Fees $411/mo
Originating Board Calgary
Year Built 2012
Annual Tax Amount $1,153
Tax Year 2023
Property Description
Welcome to #422 at 7210 80th Ave NE! This top-floor apartment offers a comfortable and convenient lifestyle. With two bedrooms and 2 full bathrooms, it provides ample space for your needs.
Located right outside the apartment building is a bus stop, making commuting a breeze. Within 100 meters, you'll find a variety of shopping options, including restaurants, grocery stores, dental offices, and doctors' offices. The proximity to schools adds to the convenience, making this location ideal for families.
This unit includes one TITLED underground heated parking stall, along with some open storage space, providing both security and convenience.
In addition to its fantastic amenities, this property is also close to parks, recreation facilities, and a Calgary Public Library. The Genesis Centre is just a quick 5-minute drive away, offering even more recreational opportunities.
With its desirable features, excellent location, and proximity to amenities, this property won't last long on the market. Book your showing today and make this your new home!
Location
Province AB
County Calgary
Area Cal Zone Ne
Zoning M-2
Direction N
Interior
Interior Features Breakfast Bar, Elevator, Laminate Counters, No Smoking Home, Open Floorplan, Vinyl Windows
Heating Baseboard
Cooling None
Flooring Carpet, Linoleum
Appliance Dishwasher, Electric Stove, Range Hood, Refrigerator, Washer/Dryer Stacked
Laundry In Unit
Exterior
Garage Titled, Underground
Garage Description Titled, Underground
Community Features Park, Playground, Schools Nearby, Shopping Nearby, Sidewalks, Street Lights, Walking/Bike Paths
Amenities Available Elevator(s), Snow Removal, Trash
Porch Balcony(s)
Exposure W
Total Parking Spaces 1
Building
Story 4
Architectural Style Low-Rise(1-4)
Level or Stories Single Level Unit
Structure Type Stone,Vinyl Siding
Others
HOA Fee Include Common Area Maintenance,Heat,Insurance,Professional Management,Reserve Fund Contributions,Sewer,Snow Removal,Trash,Water
Restrictions Utility Right Of Way
Ownership Private
Pets Description Restrictions, Call, Cats OK, Dogs OK, Yes
Read Less Info
Want to know what your home might be worth? Contact us for a FREE valuation!

Our team is ready to help you sell your home for the highest possible price ASAP
GET MORE INFORMATION

Agent | License ID: LDKATOCAN






