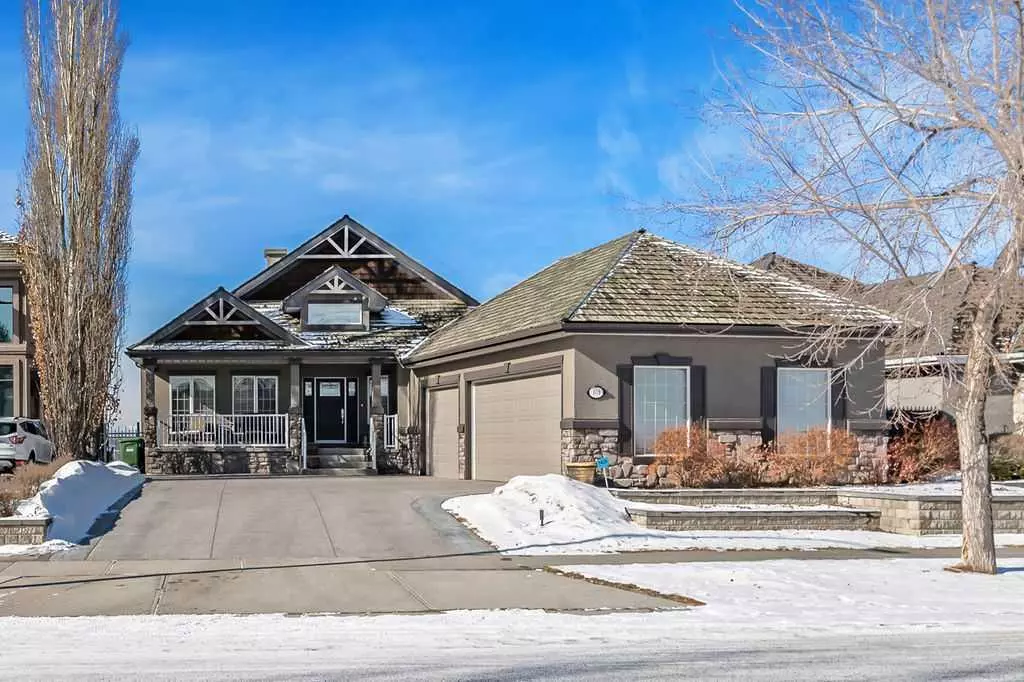$1,777,777
$1,798,888
1.2%For more information regarding the value of a property, please contact us for a free consultation.
3 Beds
3 Baths
2,022 SqFt
SOLD DATE : 03/22/2024
Key Details
Sold Price $1,777,777
Property Type Single Family Home
Sub Type Detached
Listing Status Sold
Purchase Type For Sale
Square Footage 2,022 sqft
Price per Sqft $879
Subdivision Mckenzie Lake
MLS® Listing ID A2111521
Sold Date 03/22/24
Style Bungalow
Bedrooms 3
Full Baths 2
Half Baths 1
Originating Board Calgary
Year Built 1999
Annual Tax Amount $8,346
Tax Year 2023
Lot Size 8,395 Sqft
Acres 0.19
Property Description
Nestled on the ridge, this exquisite home boasts breathtaking views of the mountains, river, and downtown skyline. Recently renovated by the renowned Renova Luxury Renovations, the $500K+ makeover earned accolades, including the BILD Calgary Region SAM for Best Home Renovation. Step inside to discover a reimagined main floor featuring clear alder kitchen cabinets, quartz countertops, and top-of-the-line Wolf/Sub-Zero and Miele appliances, including a gas range and steam oven. The main floor also offers a spacious office and expansive living area with soaring vaulted ceilings, designed to showcase the stunning vistas. Throughout the home, you'll find elegant ceramic tile flooring. Retreat to the luxurious ensuite bath with a huge walk-in closet, or head downstairs to the fully renovated lower level, complete with in-floor heating. Entertain guests in the games area, equipped with a wet bar featuring a microwave, dishwasher, fridge, and freezer drawers. The lower level also features a cozy family room, two bedrooms, a gym, and a full bath. For added convenience, the home is equipped with an on-demand hot water system. With its unparalleled views and luxurious amenities, this home truly has it all.
Location
Province AB
County Calgary
Area Cal Zone Se
Zoning R-C1
Direction E
Rooms
Basement Finished, Full, Walk-Out To Grade
Interior
Interior Features Bar, Breakfast Bar, Built-in Features, High Ceilings, Kitchen Island, Open Floorplan, Quartz Counters, Skylight(s)
Heating In Floor, Forced Air, Natural Gas
Cooling Central Air
Flooring Ceramic Tile
Fireplaces Number 2
Fireplaces Type Family Room, Gas, Living Room, Primary Bedroom
Appliance Built-In Gas Range, Dishwasher, Double Oven, Garage Control(s), Microwave, Range Hood, Refrigerator, Washer/Dryer, Water Softener, Window Coverings, Wine Refrigerator
Laundry In Basement
Exterior
Garage Triple Garage Attached
Garage Spaces 3.0
Garage Description Triple Garage Attached
Fence Fenced
Community Features Golf, Other, Park, Playground, Schools Nearby, Walking/Bike Paths
Roof Type Pine Shake
Porch Patio, Pergola
Lot Frontage 64.96
Total Parking Spaces 6
Building
Lot Description Backs on to Park/Green Space, Environmental Reserve, Landscaped, Views
Foundation Poured Concrete
Architectural Style Bungalow
Level or Stories One
Structure Type Stucco
Others
Restrictions None Known
Tax ID 83227249
Ownership Private
Read Less Info
Want to know what your home might be worth? Contact us for a FREE valuation!

Our team is ready to help you sell your home for the highest possible price ASAP
GET MORE INFORMATION

Agent | License ID: LDKATOCAN






