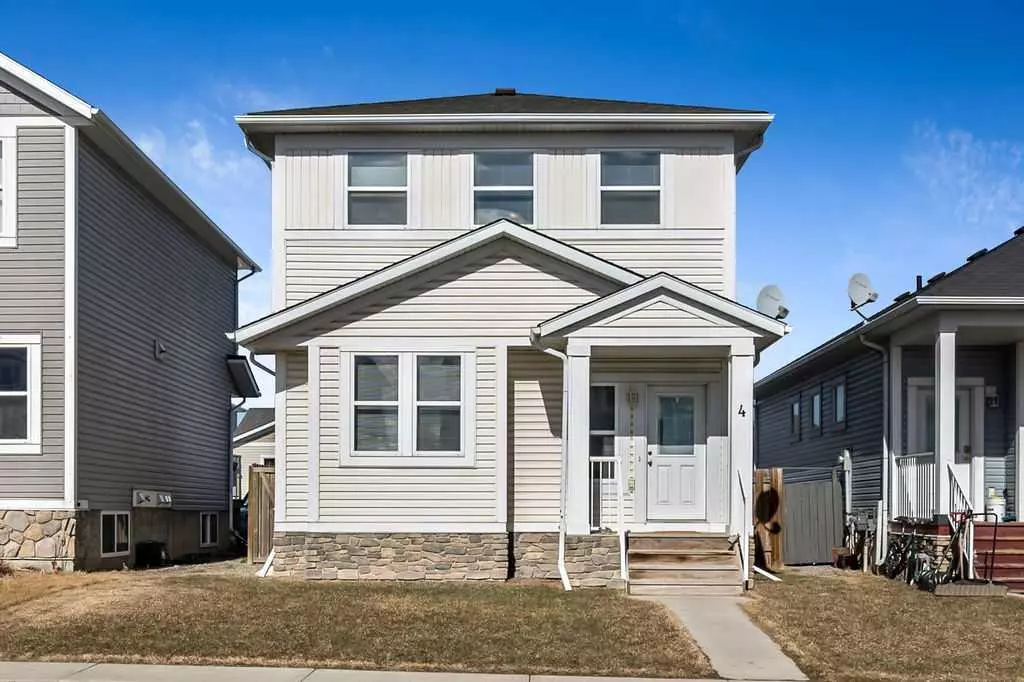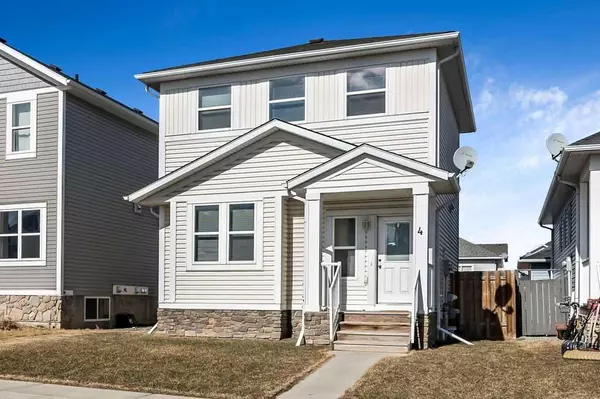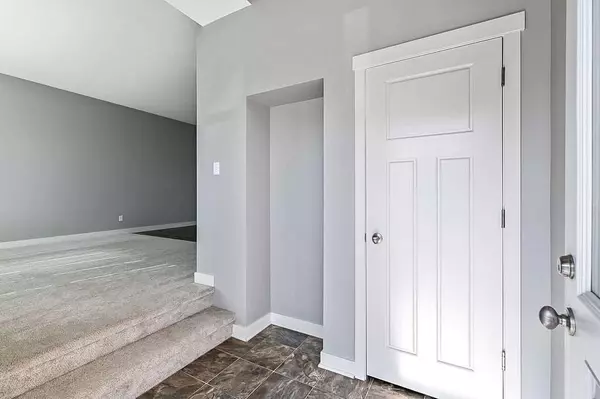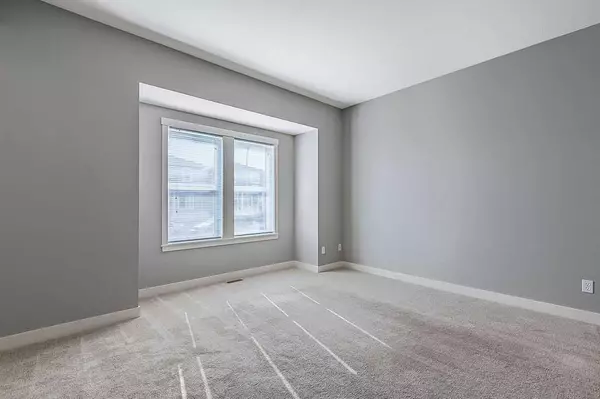$440,000
$429,900
2.3%For more information regarding the value of a property, please contact us for a free consultation.
3 Beds
2 Baths
1,250 SqFt
SOLD DATE : 03/22/2024
Key Details
Sold Price $440,000
Property Type Single Family Home
Sub Type Detached
Listing Status Sold
Purchase Type For Sale
Square Footage 1,250 sqft
Price per Sqft $352
Subdivision Sunrise Meadows
MLS® Listing ID A2113857
Sold Date 03/22/24
Style 2 Storey
Bedrooms 3
Full Baths 1
Half Baths 1
Originating Board Calgary
Year Built 2009
Annual Tax Amount $2,593
Tax Year 2023
Lot Size 3,143 Sqft
Acres 0.07
Property Description
Welcome to #4 Sunrise Cres! A Charming 1250sqft 3 bedroom 1.5 bathroom home, on a decent lot with rear lane access, fenced yard, storage shed, and a off street park pad in the back. The main level, has a large front entry, and is home to the kitchen, living, and dining room. It also has a 2pc bathroom. The kitchen has all 5 appliances, maple cabinetry, and a nice little eating bar. The kitchen and dining are a great place for entertaining family and friends, and the living room is flooded with light, from large south facing windows. The upper floor has 3 good sized bedrooms, the primary with a walk in closet a and Jack and Jill 4 pce en-suite. The basement is unfinished and awaits your finishing touch. The basement exterior walls are drywalled and have the electrical plugs installed. This property is conveniently located close to schools, playgrounds, walk paths, shopping and Hwy 2. This is a great property, at a great price! Come and see it for yourself, before its gone! This home just got a fresh coat of paint, and new carpet within the last 3 yrs. Neat as a pin, and ready for its new owners!
Location
Province AB
County Foothills County
Zoning TND
Direction S
Rooms
Basement Full, Unfinished
Interior
Interior Features Breakfast Bar
Heating Forced Air
Cooling None
Flooring Carpet, Linoleum
Appliance Dishwasher, Dryer, Electric Stove, Microwave Hood Fan, Refrigerator, Washer, Window Coverings
Laundry In Basement
Exterior
Garage Off Street, Parking Pad
Garage Description Off Street, Parking Pad
Fence Fenced
Community Features Fishing, Golf, Lake, Park, Playground, Pool, Schools Nearby, Shopping Nearby, Walking/Bike Paths
Roof Type Asphalt Shingle
Porch Deck
Lot Frontage 32.02
Total Parking Spaces 2
Building
Lot Description Back Lane, Back Yard, Front Yard, Lawn, Level, Rectangular Lot
Foundation ICF Block
Architectural Style 2 Storey
Level or Stories Two
Structure Type Vinyl Siding,Wood Frame
Others
Restrictions Utility Right Of Way
Tax ID 84806364
Ownership Private
Read Less Info
Want to know what your home might be worth? Contact us for a FREE valuation!

Our team is ready to help you sell your home for the highest possible price ASAP
GET MORE INFORMATION

Agent | License ID: LDKATOCAN






