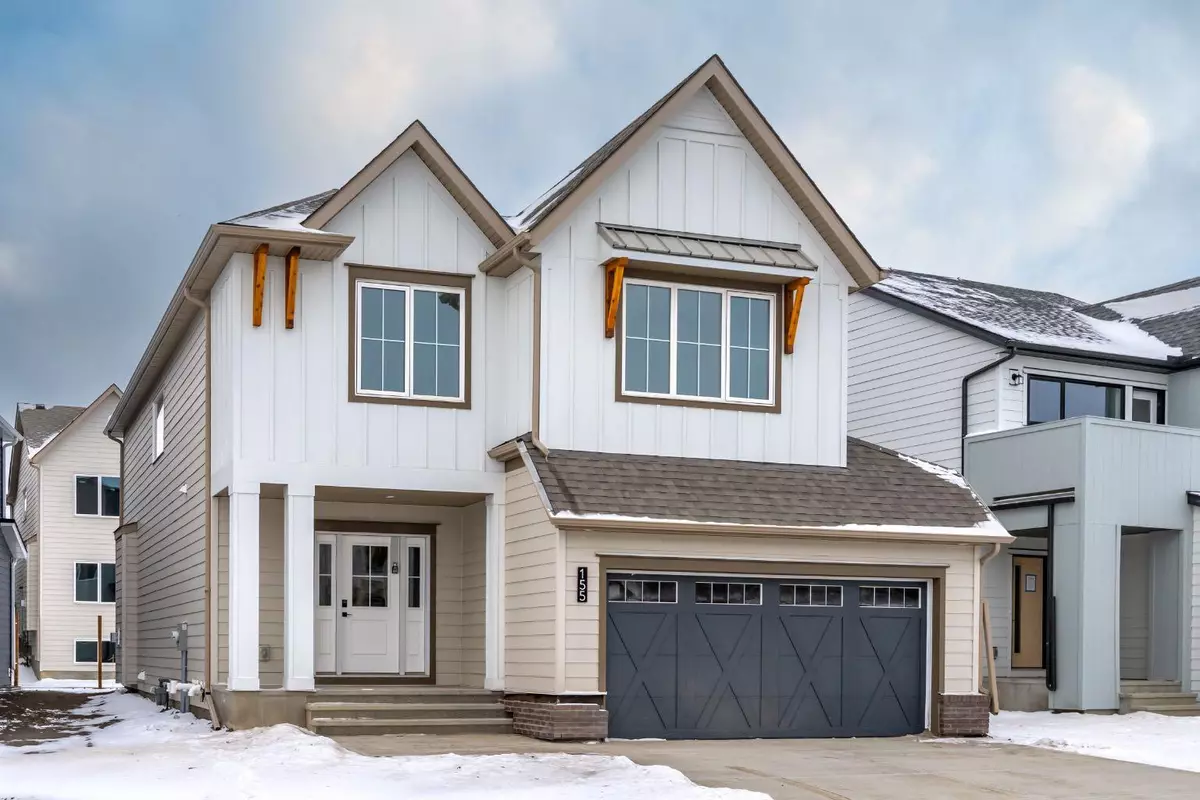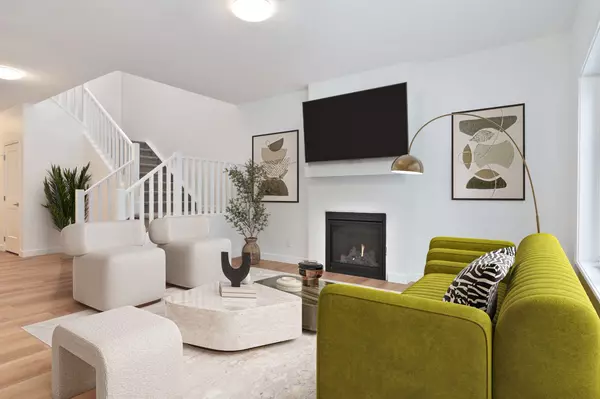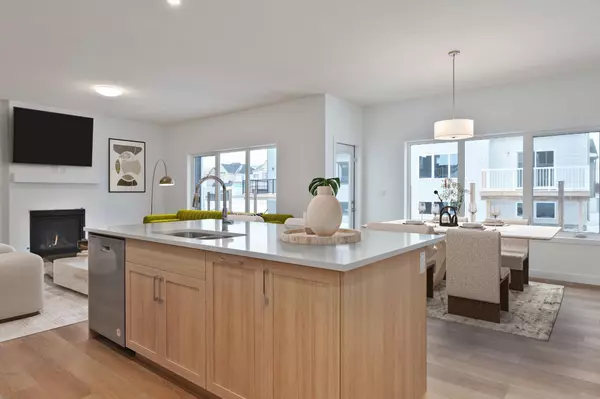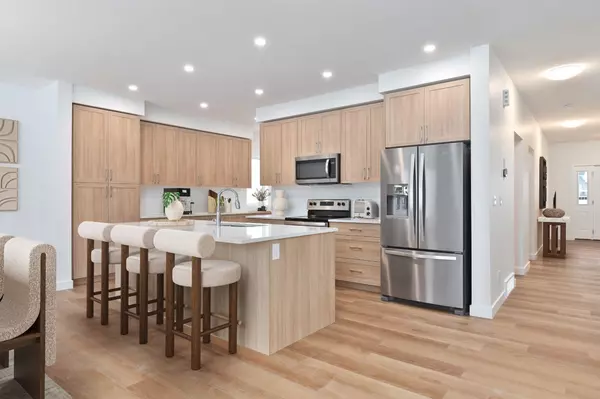$786,000
$799,000
1.6%For more information regarding the value of a property, please contact us for a free consultation.
4 Beds
3 Baths
2,503 SqFt
SOLD DATE : 03/22/2024
Key Details
Sold Price $786,000
Property Type Single Family Home
Sub Type Detached
Listing Status Sold
Purchase Type For Sale
Square Footage 2,503 sqft
Price per Sqft $314
MLS® Listing ID A2101164
Sold Date 03/22/24
Style 2 Storey
Bedrooms 4
Full Baths 2
Half Baths 1
Originating Board Calgary
Year Built 2023
Tax Year 2023
Lot Size 4,434 Sqft
Acres 0.1
Property Description
Step into the expansive lifestyle awaiting you in the heart of Wildflower. This brand-new, generously sized home, boasting over 2500 sq ft above grade, welcomes you with a grand and inviting foyer, setting the tone for a residence filled with warmth and charm.
Imagine being greeted by the convenience of a half bath and the practicality of a double detached garage, seamlessly transitioning into your personal sanctuary. Experience the joy of daily living with a well-appointed mudroom and a walkthrough pantry, where organization meets style.
The west-facing light bathes the spacious dining and living room, creating an inviting atmosphere perfect for making memories with loved ones. Picture entertaining guests or simply relaxing in the comfort of your open main floor plan, featuring a chic kitchen island, sleek quartz countertops, and contemporary vinyl flooring.
Ascend the stairs to discover the upper bonus room, a versatile space adaptable to your lifestyle needs. The master bedroom, one of four bedrooms on the upper level, beckons with an ensuite boasting his and hers sinks, accompanied by a dreamy walk-in closet for added luxury. Strategically placed laundry upstairs and a well-thought-out bathroom with a sink separated from the toilet and bathtub enhance the comfort of family living.
The basement, a blank canvas, awaits your personal touch to transform it into the ultimate space for your unique lifestyle – be it a cozy retreat, vibrant entertainment area, or home office.
Wildflower Airdrie is a thoughtfully planned master community that will feature 5 km of surrounding walking trails and an 8,000 sq.ft. amenity center, promoting strong community connections.
Anticipate Airdrie's first outdoor pool and a year-round sports court, exemplifying the dedication to an active and vibrant lifestyle. Prioritizing well-being, leisure, and sustainability, this community provides more than just a home – it offers a connection to a lifestyle you'll cherish. Envision the comfort, convenience, and joy of calling this brand-new Wildflower Airdrie gem your home sweet home.
Location
Province AB
County Airdrie
Zoning RC-1
Direction E
Rooms
Basement Full, Unfinished
Interior
Interior Features Double Vanity, High Ceilings, Kitchen Island, No Animal Home, No Smoking Home, Open Floorplan, Pantry, Quartz Counters, Recessed Lighting
Heating Forced Air, Natural Gas
Cooling Central Air
Flooring Carpet, Ceramic Tile, Vinyl
Fireplaces Number 1
Fireplaces Type Gas, Living Room
Appliance Central Air Conditioner, Dishwasher, Disposal, Electric Stove, Garage Control(s), Microwave Hood Fan, Refrigerator, Washer/Dryer
Laundry Upper Level
Exterior
Garage Double Garage Attached
Garage Spaces 2.0
Garage Description Double Garage Attached
Fence None
Community Features Clubhouse, Other, Park, Playground, Pool, Schools Nearby, Shopping Nearby, Walking/Bike Paths
Roof Type Asphalt
Porch None
Lot Frontage 44.69
Exposure E
Total Parking Spaces 4
Building
Lot Description Back Yard, Front Yard, Level, Street Lighting, Rectangular Lot
Foundation Poured Concrete
Architectural Style 2 Storey
Level or Stories Two
Structure Type Brick,Vinyl Siding
New Construction 1
Others
Restrictions Utility Right Of Way
Ownership Private
Read Less Info
Want to know what your home might be worth? Contact us for a FREE valuation!

Our team is ready to help you sell your home for the highest possible price ASAP
GET MORE INFORMATION

Agent | License ID: LDKATOCAN






