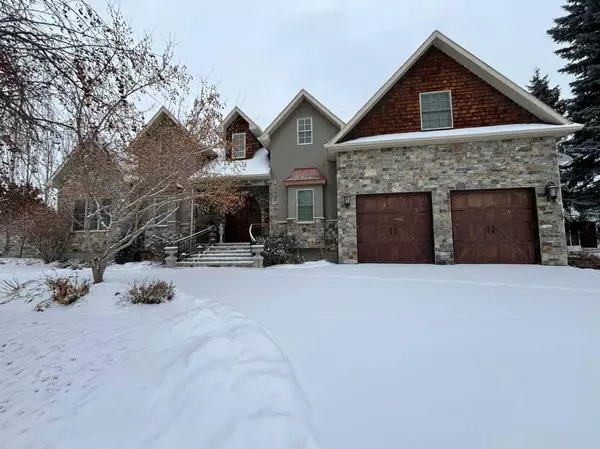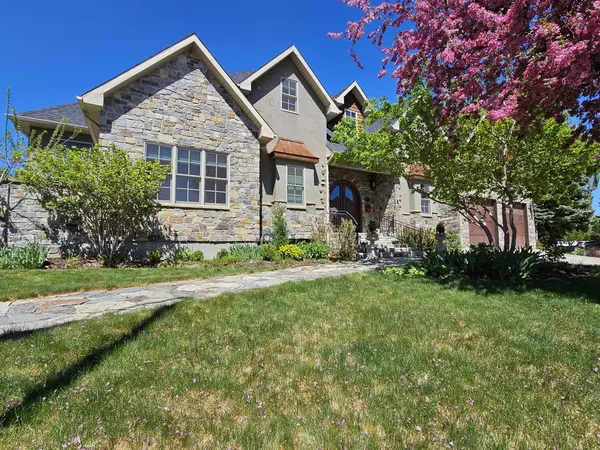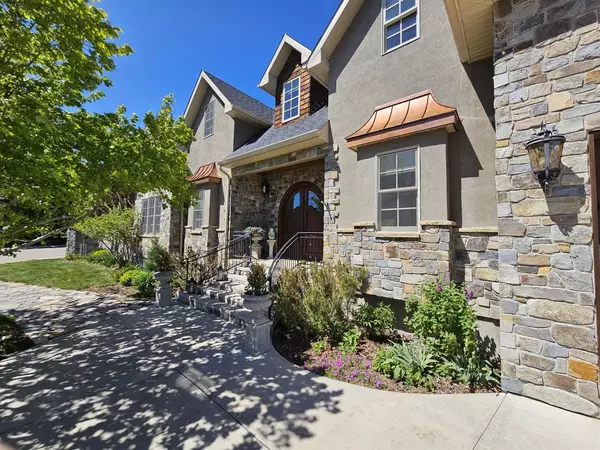$1,350,000
$1,500,000
10.0%For more information regarding the value of a property, please contact us for a free consultation.
5 Beds
6 Baths
4,214 SqFt
SOLD DATE : 03/22/2024
Key Details
Sold Price $1,350,000
Property Type Single Family Home
Sub Type Detached
Listing Status Sold
Purchase Type For Sale
Square Footage 4,214 sqft
Price per Sqft $320
Subdivision Park Royal/Chinook Heights
MLS® Listing ID A2047683
Sold Date 03/22/24
Style 2 Storey
Bedrooms 5
Full Baths 4
Half Baths 2
Originating Board Lethbridge and District
Year Built 2010
Annual Tax Amount $10,003
Tax Year 2022
Lot Size 10,544 Sqft
Acres 0.24
Property Description
If you're looking for a one-of-a-kind, luxurious, custom-built house, then this is your dream home! Located in a mature, executive neighbourhood with beautiful coulee views, this house features a castle-like exterior highlighted by McGregor Lake and Castle Rock stone, copper awnings, cedar shakes, custom wrought iron rails, antique double solid wood front doors, bronze Ashley Norton hardware and breathtaking landscaping. Upon arriving, you are greeted by a spacious foyer with 10’ ceilings and walnut floors that lead you into the formal dining room. Next is the completely custom kitchen, complete with travertine tile flooring, that looks out to a beautiful garden and courtyard. The kitchen features high-end Wolf and Sub-Zero appliances, a massive cherry wood island, granite counters and pantry. The large living room showcases a custom gas fireplace and has enough room for a grand piano. Completing the main floor is one of the primary bedrooms with spa-like ensuite and option for laundry, powder room, office with custom cherry desk, built-in shelving, and garden door out to a private patio. Upstairs you'll find a second primary bedroom with the option for a nursery, exercise room, or dressing room attached to it. The ensuite features double vanity, jetted tub, and separate shower. The other bedroom upstairs also has its own ensuite attached. Head downstairs to an inviting family room with fireplace, half bath, laundry room, rec room, theatre room, fourth bedroom, full bathroom, and cold and dry storage. Outside has been landscaped with beautiful perennials that continue flowering all year. There is also a basketball court and in-ground trampoline. A few other upgrades are: spray-foam insulation in all exterior walls, ceilings, floors, and primary bedroom walls. ON-Q intercom system, custom millwork throughout, 9’ basement ceilings, solid stained alder doors, Kolbe triple pain double hung windows, just to name a few. This home will have you in awe!
Location
Province AB
County Lethbridge
Zoning R-RL
Direction S
Rooms
Basement Finished, Full
Interior
Interior Features Built-in Features, Chandelier, Double Vanity, Granite Counters, Jetted Tub, Kitchen Island, Pantry, Primary Downstairs, Recessed Lighting, Soaking Tub, Storage, Walk-In Closet(s)
Heating Forced Air, Natural Gas
Cooling Central Air
Flooring Carpet, Hardwood, Slate, Tile
Fireplaces Number 2
Fireplaces Type Family Room, Gas, Living Room, Mantle, Masonry, Stone, Tile
Appliance Central Air Conditioner, Dishwasher, Double Oven, Garage Control(s), Gas Cooktop, Refrigerator, Washer/Dryer, Window Coverings
Laundry Lower Level
Exterior
Garage Concrete Driveway, Double Garage Attached, Heated Garage
Garage Spaces 2.0
Garage Description Concrete Driveway, Double Garage Attached, Heated Garage
Fence Fenced
Community Features Schools Nearby, Shopping Nearby, Sidewalks
Roof Type Asphalt Shingle
Porch Patio
Lot Frontage 102.0
Total Parking Spaces 4
Building
Lot Description Back Yard, Landscaped, Underground Sprinklers, Views
Foundation Poured Concrete
Architectural Style 2 Storey
Level or Stories Two
Structure Type Stone,Stucco
Others
Restrictions None Known
Tax ID 75848116
Ownership Private
Read Less Info
Want to know what your home might be worth? Contact us for a FREE valuation!

Our team is ready to help you sell your home for the highest possible price ASAP
GET MORE INFORMATION

Agent | License ID: LDKATOCAN






