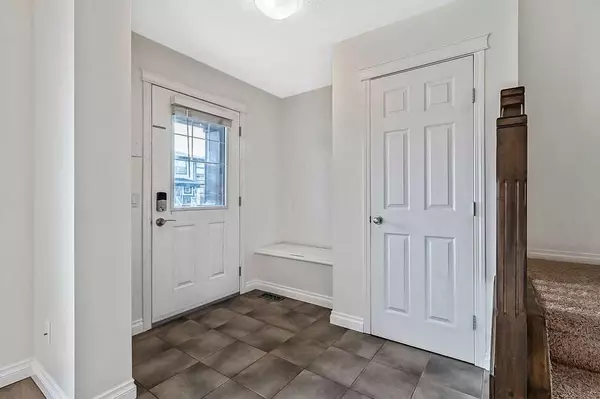$500,000
$487,500
2.6%For more information regarding the value of a property, please contact us for a free consultation.
3 Beds
3 Baths
1,474 SqFt
SOLD DATE : 03/21/2024
Key Details
Sold Price $500,000
Property Type Single Family Home
Sub Type Detached
Listing Status Sold
Purchase Type For Sale
Square Footage 1,474 sqft
Price per Sqft $339
Subdivision Cimarron Grove
MLS® Listing ID A2110932
Sold Date 03/21/24
Style 2 Storey
Bedrooms 3
Full Baths 2
Half Baths 1
Originating Board Calgary
Year Built 2008
Annual Tax Amount $2,920
Tax Year 2023
Lot Size 3,205 Sqft
Acres 0.07
Property Description
Welcome to 79 Cimarron Grove Close – a highly sought after three bedroom, two and a half bath family home with incredible charm and curb appeal. You’ll be instantly impressed by the expansive windows that provide an abundance of natural light throughout the main living area. The kitchen was thoughtfully designed as the epicenter of the home and seamlessly connects to the dining area and great room that’s accentuated by a gorgeous gas mantle fireplace. You’ll continue to be impressed by the amount of natural sunlight in the impressive upper level that offers a beautifully appointed master bedroom with a massive four-piece ensuite and a private walk-in closet! There is also two additional bedrooms and a four-piece bathroom. Let your creative side come out with a large basement that is ready to be finished! This level has lots of storage, a kennel and your washer/dryer facilities. Continue out onto the west-facing backyard where you’ll appreciate the newly finished deck, low maintenance landscaping and an incredible heated double car garage. Additional upgrades to home include: Hot Water Tank (2023), New Vinyl Plank On Main Floor, Upgraded Appliances, Wine Bar, Water Softener, Air Conditioner, and a Paved Back Lane. Conveniently located within walking distance to 3 schools (St. Mary’s | St John Paul II | Foothills Composite Highschool) Cornerstone Shopping Mall, Cimarron Walking Paths, The Sheep River, and an abundance of playgrounds – this home is not one to miss! Call for your private showing today!
Location
Province AB
County Foothills County
Zoning TN
Direction E
Rooms
Basement Full, Unfinished
Interior
Interior Features Breakfast Bar, Built-in Features, Closet Organizers, Dry Bar, Kitchen Island, Laminate Counters, No Smoking Home, Pantry, Recessed Lighting, See Remarks, Storage
Heating Forced Air
Cooling Central Air
Flooring Carpet, Ceramic Tile, Vinyl Plank
Fireplaces Number 1
Fireplaces Type Gas
Appliance Central Air Conditioner, Dishwasher, Dryer, Garburator, Gas Stove, Range Hood, Refrigerator, Washer, Window Coverings
Laundry In Basement
Exterior
Garage Double Garage Detached
Garage Spaces 2.0
Garage Description Double Garage Detached
Fence Fenced
Community Features Other, Park, Playground, Schools Nearby, Shopping Nearby, Sidewalks, Street Lights, Walking/Bike Paths
Roof Type Asphalt Shingle
Porch Deck, Front Porch, See Remarks
Lot Frontage 30.0
Total Parking Spaces 4
Building
Lot Description Back Lane, Back Yard, No Neighbours Behind, Landscaped, Level, Rectangular Lot, See Remarks
Foundation Poured Concrete
Architectural Style 2 Storey
Level or Stories Two
Structure Type Concrete,Stone,Vinyl Siding
Others
Restrictions None Known
Tax ID 84561481
Ownership Private
Read Less Info
Want to know what your home might be worth? Contact us for a FREE valuation!

Our team is ready to help you sell your home for the highest possible price ASAP
GET MORE INFORMATION

Agent | License ID: LDKATOCAN






