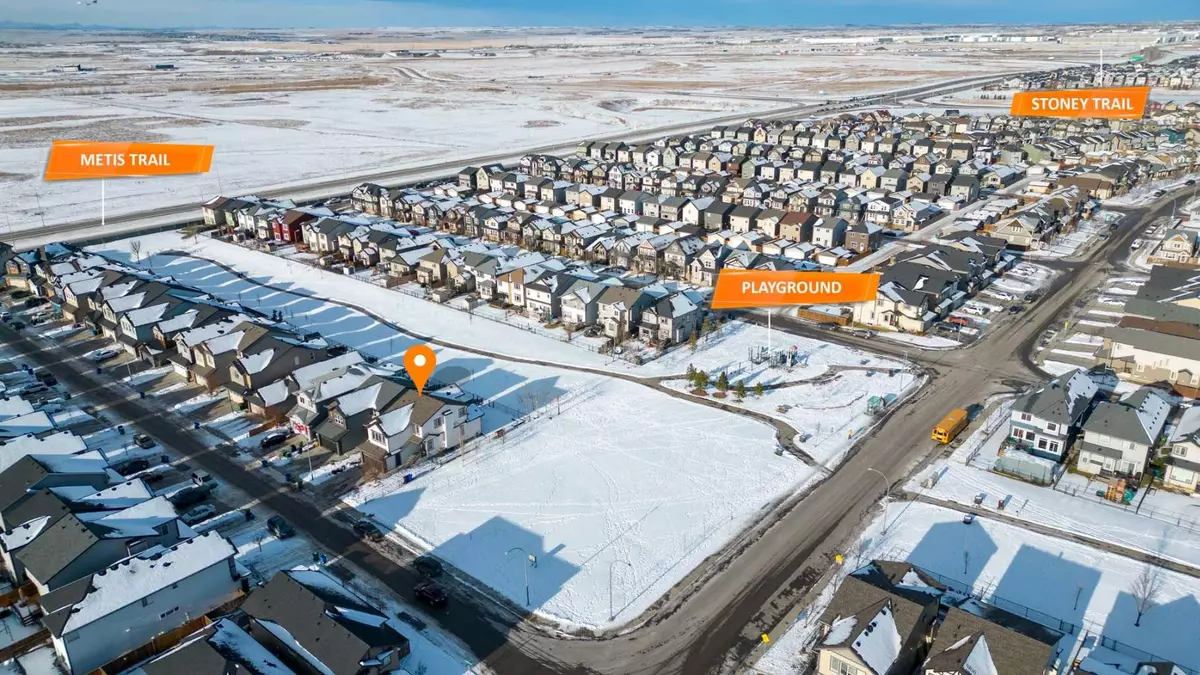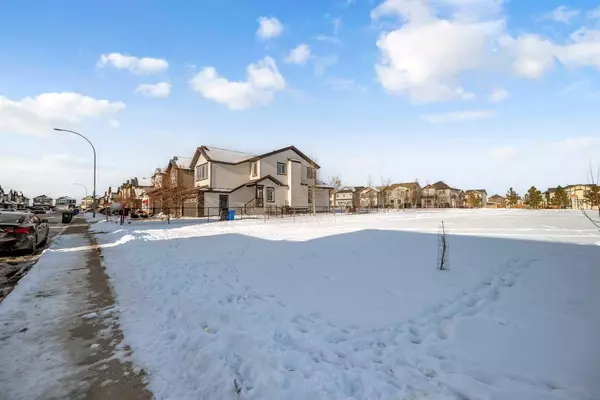$740,000
$744,900
0.7%For more information regarding the value of a property, please contact us for a free consultation.
4 Beds
4 Baths
2,153 SqFt
SOLD DATE : 03/21/2024
Key Details
Sold Price $740,000
Property Type Single Family Home
Sub Type Detached
Listing Status Sold
Purchase Type For Sale
Square Footage 2,153 sqft
Price per Sqft $343
Subdivision Skyview Ranch
MLS® Listing ID A2097630
Sold Date 03/21/24
Style 2 Storey
Bedrooms 4
Full Baths 3
Half Baths 1
HOA Fees $6/ann
HOA Y/N 1
Originating Board Calgary
Year Built 2009
Annual Tax Amount $4,278
Tax Year 2023
Lot Size 4,467 Sqft
Acres 0.1
Property Description
Discover your ideal home in the family-friendly community of Skyview Ranch with this appealing 2-storey residence. Nestled beside a serene park and bordered by a convenient walking path, this home boasts fresh paint and new carpet throughout.
Upon entering, the well-designed open floor plan captures your attention.The 9ft ceiling await you. A dedicated den or office space is perfect for those who work from home. The kitchen features a rich, dark color palette complemented by granite countertops, upgraded stainless steel appliances including a 36' gas cooktop, and a sleek chimney hoodfan. Enjoy the added convenience of a vacuum kick plate for easy cleanups. A walk-through pantry, accessible from two sides, enhances functionality.
The open living room, bathed in natural light due to the absence of a neighboring house on one side, showcases beautiful hardwood flooring. Upgraded lighting fixtures further enhance the aesthetic. As you ascend the stairs, a spacious bonus room awaits, providing an ideal space for children to play while remaining within view from the main floor.
The inviting master bedroom includes a walk-in closet, and the ensuite beckons with a soaking tub, offering a perfect retreat after a long day. Two additional bedrooms and a full washroom complete the upper level. The professionally finished basement features a kitchen, bedroom, and washroom, adding versatility to the home.
The fenced backyard features a large composite deck and gas hook-up which is perfect for hosting summer BBQs. Conveniently located near a kids' park, schools, and transit, this home has it all.
Location
Province AB
County Calgary
Area Cal Zone Ne
Zoning R-1N
Direction S
Rooms
Basement Finished, Full, Suite
Interior
Interior Features Breakfast Bar, Central Vacuum, Granite Counters, Kitchen Island, Open Floorplan, Vinyl Windows, Wired for Sound
Heating Fireplace(s), Forced Air
Cooling Central Air
Flooring Carpet, Hardwood
Fireplaces Number 1
Fireplaces Type Gas
Appliance Central Air Conditioner, Dishwasher, Dryer, Garage Control(s), Gas Cooktop, Microwave, Oven-Built-In, Range Hood, Refrigerator, Washer, Window Coverings
Laundry In Bathroom
Exterior
Garage Double Garage Attached
Garage Spaces 2.0
Garage Description Double Garage Attached
Fence Fenced
Community Features Park, Playground, Schools Nearby, Shopping Nearby, Sidewalks, Street Lights
Amenities Available Park, Playground
Roof Type Asphalt Shingle
Porch Deck
Lot Frontage 40.0
Total Parking Spaces 4
Building
Lot Description Back Yard, City Lot, Lawn, No Neighbours Behind
Foundation Poured Concrete
Architectural Style 2 Storey
Level or Stories Two
Structure Type Brick,Concrete,Vinyl Siding,Wood Frame
Others
Restrictions Airspace Restriction,Easement Registered On Title,Utility Right Of Way
Tax ID 82976698
Ownership Private
Read Less Info
Want to know what your home might be worth? Contact us for a FREE valuation!

Our team is ready to help you sell your home for the highest possible price ASAP
GET MORE INFORMATION

Agent | License ID: LDKATOCAN






