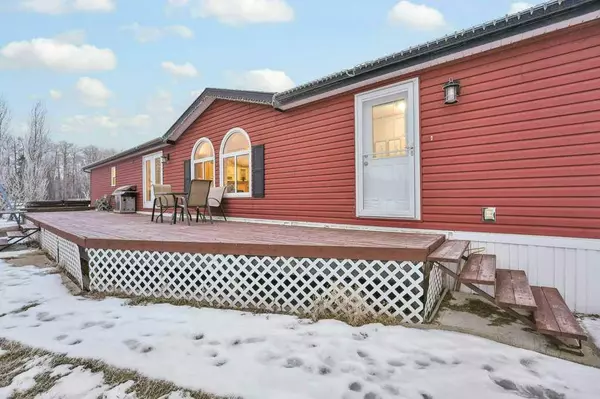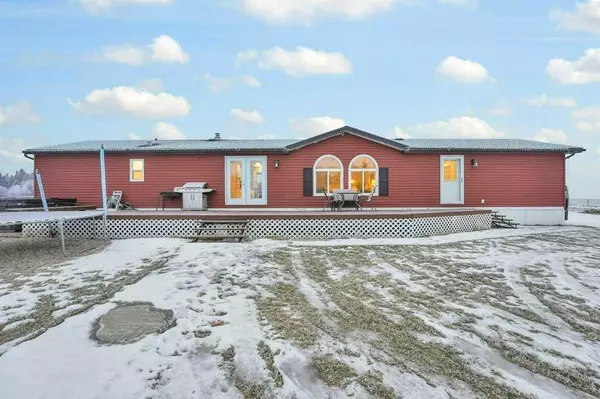$475,000
$469,900
1.1%For more information regarding the value of a property, please contact us for a free consultation.
3 Beds
2 Baths
1,512 SqFt
SOLD DATE : 03/21/2024
Key Details
Sold Price $475,000
Property Type Single Family Home
Sub Type Detached
Listing Status Sold
Purchase Type For Sale
Square Footage 1,512 sqft
Price per Sqft $314
MLS® Listing ID A2110816
Sold Date 03/21/24
Style Acreage with Residence,Mobile
Bedrooms 3
Full Baths 2
Originating Board Central Alberta
Year Built 2005
Annual Tax Amount $1,183
Tax Year 2023
Lot Size 16.700 Acres
Acres 16.7
Property Description
16.7 Acres is nestled amongst evergreens and is a short distance from Rimbey. This property boasts proximity to urban conveniences while preserving the serenity of rural living. Embrace the natural beauty of this property, complete with a partial treed area that adds privacy and a peaceful ambiance to the surroundings. Enjoy the freedom and space to bring your horses or keep a couple of your own steers, creating an ideal setting for hobby farming or equestrian pursuits. A beautifully designed modular home awaits you, offering 3 bedrooms and 2 full baths, providing comfortable and contemporary living spaces. A garage project has been started, allowing you the exciting chance to complete it to your exact specifications, catering to your specific needs or preferences. Experience a lifestyle enriched by nearby outdoor amenities such as lakes, hiking trails, hunting grounds, and fishing spots; perfect for nature enthusiasts and adventurers. This property offers the canvas to create your dream home where nature meets you at your back deck. Don't miss out on the chance to own this home that perfectly combines comfort, space, and the great outdoors. Explore this remarkable property and envision the endless possibilities it holds!
Location
Province AB
County Ponoka County
Zoning AG
Direction E
Rooms
Basement None
Interior
Interior Features Breakfast Bar, Ceiling Fan(s), Closet Organizers, Kitchen Island, Skylight(s)
Heating Forced Air, Natural Gas
Cooling None
Flooring Carpet, Laminate
Appliance Dishwasher, Electric Cooktop, Freezer, Microwave, Oven-Built-In, Washer/Dryer, Window Coverings
Laundry In Hall
Exterior
Garage Double Garage Detached
Garage Spaces 2.0
Garage Description Double Garage Detached
Fence Partial
Community Features Schools Nearby
Roof Type Asphalt Shingle
Porch Deck
Building
Lot Description Few Trees, Front Yard, Native Plants, Private
Foundation Piling(s)
Sewer Open Discharge, Septic Tank
Water Well
Architectural Style Acreage with Residence, Mobile
Level or Stories One
Structure Type Vinyl Siding
Others
Restrictions See Remarks,Utility Right Of Way
Tax ID 85433378
Ownership Private
Read Less Info
Want to know what your home might be worth? Contact us for a FREE valuation!

Our team is ready to help you sell your home for the highest possible price ASAP
GET MORE INFORMATION

Agent | License ID: LDKATOCAN






