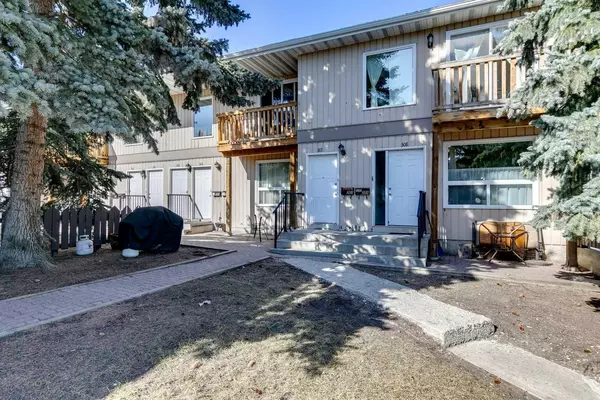$205,000
$184,800
10.9%For more information regarding the value of a property, please contact us for a free consultation.
3 Beds
1 Bath
1,030 SqFt
SOLD DATE : 03/21/2024
Key Details
Sold Price $205,000
Property Type Condo
Sub Type Apartment
Listing Status Sold
Purchase Type For Sale
Square Footage 1,030 sqft
Price per Sqft $199
Subdivision Huntington Hills
MLS® Listing ID A2115963
Sold Date 03/21/24
Style Apartment
Bedrooms 3
Full Baths 1
Condo Fees $727/mo
Originating Board Calgary
Year Built 1976
Annual Tax Amount $1,242
Tax Year 2023
Property Description
Excellent opportunity to own your own home, and live in or rent out, for under $200,000! Spacious 3 bedroom, 1030 sqft condominium apartment in the heart of Huntington Hills. Huge living room, in-suite laundry & south exposure balcony surrounded by spruce trees. Neat and clean, owner occupied unit with excellent potential to upgrade to your liking. Arguably the best location in the complex! Top floor (only 2 level building) corner, end unit with very nice views and an abundance of natural light from the east and south! Convenient assigned parking stall (#307) just steps away on the west side of the complex. Higher condo fees but they include heat, water/sewer, plus the windows and balconies in the complex were recently replaced. Great location on the west side of Huntington Hills, close to the elementary school, transit and Nose Hill Park. Owner downsizing, flexible possession date. Great home! Great value!
Location
Province AB
County Calgary
Area Cal Zone N
Zoning M-C1
Direction S
Rooms
Basement None
Interior
Interior Features Ceiling Fan(s), No Smoking Home
Heating Baseboard
Cooling None
Flooring Carpet, Laminate, Linoleum
Fireplaces Number 1
Fireplaces Type Electric, Living Room, Mantle
Appliance Built-In Refrigerator, Dishwasher, Electric Stove, Microwave Hood Fan, Washer/Dryer, Window Coverings
Laundry Laundry Room, Main Level
Exterior
Garage Assigned, Stall
Garage Description Assigned, Stall
Community Features Park, Playground, Schools Nearby, Shopping Nearby
Amenities Available Parking
Porch Balcony(s)
Exposure S
Total Parking Spaces 1
Building
Lot Description Landscaped
Story 2
Architectural Style Apartment
Level or Stories Single Level Unit
Structure Type Wood Frame,Wood Siding
Others
HOA Fee Include Common Area Maintenance,Heat,Insurance,Parking,Professional Management,Reserve Fund Contributions,Sewer,Snow Removal,Trash,Water
Restrictions Board Approval
Ownership Private
Pets Description Restrictions, Cats OK, Dogs OK
Read Less Info
Want to know what your home might be worth? Contact us for a FREE valuation!

Our team is ready to help you sell your home for the highest possible price ASAP
GET MORE INFORMATION

Agent | License ID: LDKATOCAN






