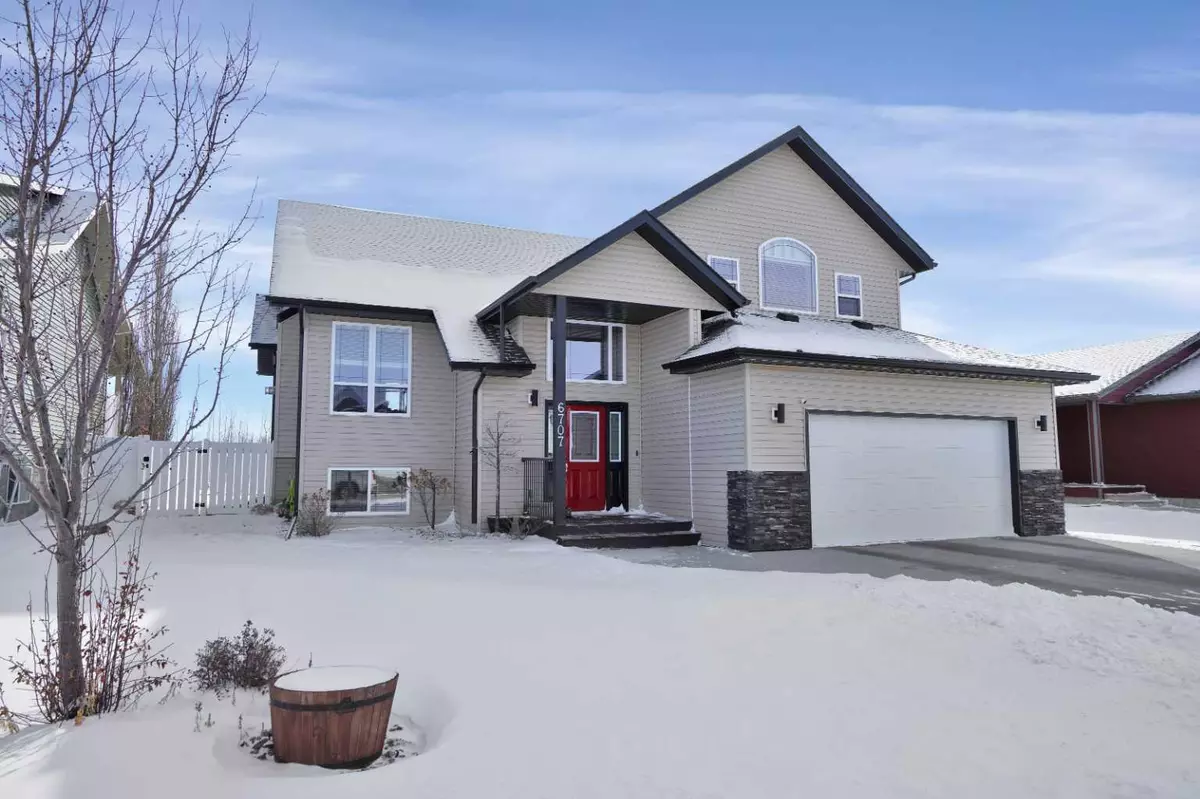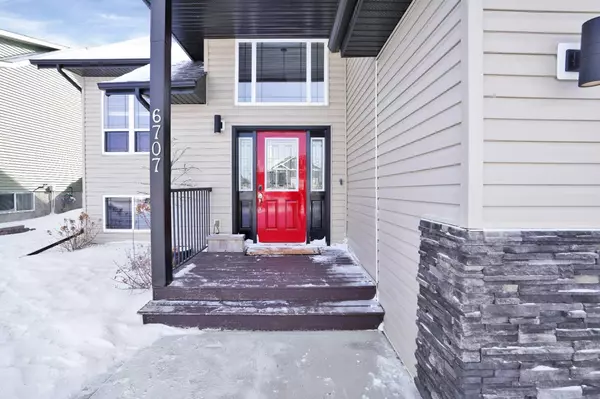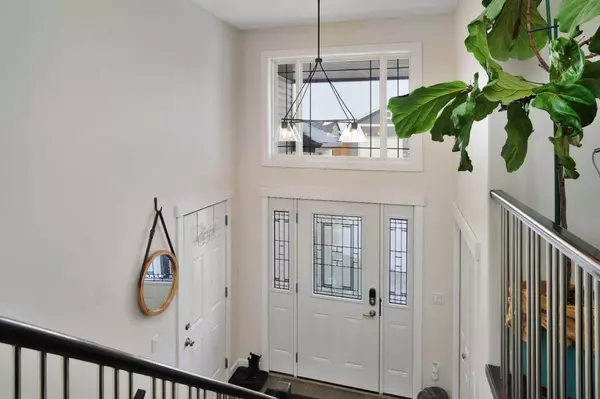$480,000
$499,000
3.8%For more information regarding the value of a property, please contact us for a free consultation.
5 Beds
3 Baths
1,617 SqFt
SOLD DATE : 03/21/2024
Key Details
Sold Price $480,000
Property Type Single Family Home
Sub Type Detached
Listing Status Sold
Purchase Type For Sale
Square Footage 1,617 sqft
Price per Sqft $296
Subdivision Meadowlands
MLS® Listing ID A2110000
Sold Date 03/21/24
Style Modified Bi-Level
Bedrooms 5
Full Baths 3
Originating Board Central Alberta
Year Built 2009
Annual Tax Amount $4,475
Tax Year 2023
Lot Size 7,080 Sqft
Acres 0.16
Lot Dimensions 60x118
Property Description
Welcome to your dream home in Meadowlands! This modern modified bi-level radiates warmth and style with its abundance of natural light streaming through big bright windows. Nestled in a serene setting, this gem boasts a fully fenced yard backing onto a picturesque open field, offering both privacy and tranquility. Step outside onto your private deck with a charming, curtained gazebo, perfect for dining or lounging in the sun. Recent updates within the past 4 years elevate the home's appeal, including a new garage door, front door/window unit, shingles, soffit/fascia, and eavestrough. Inside, the kitchen shines with and resurfaced cabinets, complemented by some new lighting throughout the home and fresh paint, creating a contemporary ambiance. The basement offers an additional living space with a dry bar and plumbing in place for a wet bar, perfect for entertaining friends and family. There is space to accommodate a home gym or play area with modern vinyl plank flooring featuring an extra layer of underlay for a plush feel underfoot, adding to the home's inviting atmosphere. You will not be disappointed by the natural light flooding the lower level with 9ft ceilings and 2 more modestly sized bedrooms. Enjoy the added convenience of main floor laundry! This is more than just a house; it's a place where memories are made and cherished. Convenience meets comfort with school bus pickup at your doorstep and close proximity to amenities such as ball diamonds, playground, skate park, arena, and pool, all within walking distance. Don't wait to build your dream home when you can move right into this amazing family retreat in Meadowlands!
Location
Province AB
County Stettler No. 6, County Of
Zoning R1
Direction N
Rooms
Basement Finished, Full
Interior
Interior Features Granite Counters, High Ceilings, Jetted Tub, Kitchen Island, Sump Pump(s), Vaulted Ceiling(s), Vinyl Windows
Heating Forced Air, Natural Gas
Cooling None
Flooring Carpet, Ceramic Tile, Hardwood, Vinyl
Fireplaces Number 1
Fireplaces Type Gas
Appliance Bar Fridge, Dishwasher, Refrigerator, Stove(s), Washer/Dryer
Laundry Main Level
Exterior
Garage Double Garage Attached
Garage Spaces 2.0
Garage Description Double Garage Attached
Fence Fenced
Community Features Park, Playground, Sidewalks, Walking/Bike Paths
Roof Type Asphalt
Porch Deck
Lot Frontage 60.0
Total Parking Spaces 4
Building
Lot Description Back Yard, No Neighbours Behind
Foundation Poured Concrete
Water Public
Architectural Style Modified Bi-Level
Level or Stories Bi-Level
Structure Type Vinyl Siding
Others
Restrictions None Known
Tax ID 56927127
Ownership Private
Read Less Info
Want to know what your home might be worth? Contact us for a FREE valuation!

Our team is ready to help you sell your home for the highest possible price ASAP
GET MORE INFORMATION

Agent | License ID: LDKATOCAN






