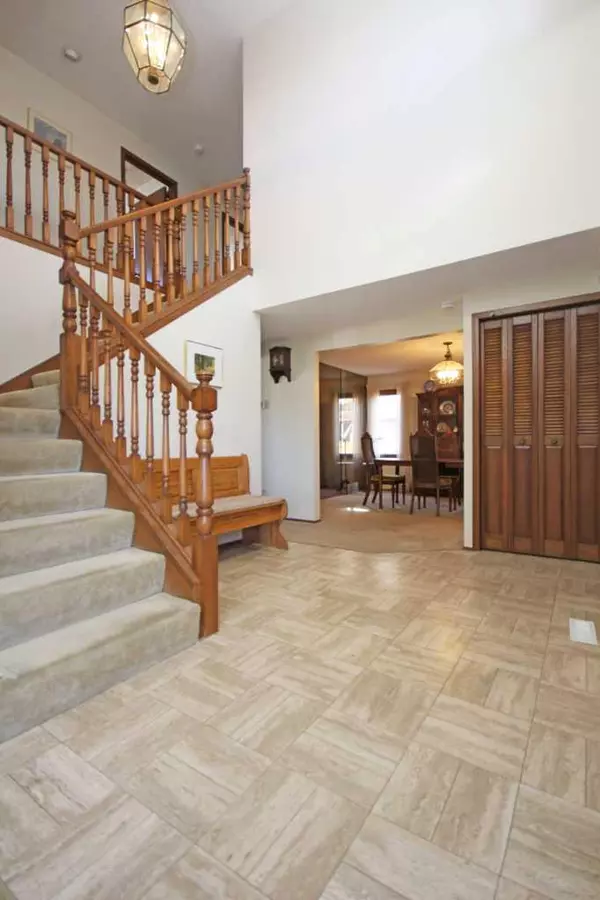$675,000
$619,900
8.9%For more information regarding the value of a property, please contact us for a free consultation.
4 Beds
3 Baths
2,186 SqFt
SOLD DATE : 03/21/2024
Key Details
Sold Price $675,000
Property Type Single Family Home
Sub Type Detached
Listing Status Sold
Purchase Type For Sale
Square Footage 2,186 sqft
Price per Sqft $308
Subdivision Woodbine
MLS® Listing ID A2114947
Sold Date 03/21/24
Style 2 Storey
Bedrooms 4
Full Baths 2
Half Baths 1
Originating Board Calgary
Year Built 1980
Annual Tax Amount $3,558
Tax Year 2023
Lot Size 5,780 Sqft
Acres 0.13
Property Description
Nestled in a sought after neighbourhood, this 4 bedroom family home which backs onto green space, offers almost 3300 sq ft of living space and a perfect blend of modern living and timeless charm. Enter through the double doors to a 16 ft high ceiling foyer. Enjoy the streams of natural sun light in the front living room from the large west facing bay window. The formal dining room is ideal for hosting gatherings and entertaining guests. The kitchen boasts a spacious layout with a large eating area, plenty of cabinetry and counter space. The eating area leads you into a relaxing family room with fireplace for our winter evenings and patio doors to the expansive deck and backyard for summer enjoyment, creating the perfect setting for indoor-outdoor living. Moving to the upper level, the large master bedroom with bay window has a big ensuite including a jacuzzi tub, 3 more bedrooms and 4 pc bath. Fully developed basement offers additional large recreation area with electric fireplace, flex area with a ping pong table, good sized office space and big storage. Heated garage. Updates include: furnaces & water softener 2010, heat exchangers 2013, shingles 2017, deck/stone work 2019, Ext paint 2023. Access to school through your back gate. This home is just steps away from the beautiful walking/biking paths of Fish Creek Provincial Park, Costco, shopping and the newly completed Stoney Trail. Come to establish your family or renovate into your dream home.
Location
Province AB
County Calgary
Area Cal Zone S
Zoning R-C1
Direction W
Rooms
Basement Finished, Full
Interior
Interior Features Built-in Features, Central Vacuum, High Ceilings, No Animal Home, No Smoking Home, Storage
Heating Forced Air
Cooling None
Flooring Carpet, Linoleum, Tile
Fireplaces Number 2
Fireplaces Type Electric, Family Room, Glass Doors, Mixed, Recreation Room, Stone, Wood Burning
Appliance Dishwasher, Dryer, Electric Stove, Freezer, Microwave, Refrigerator, Washer, Water Softener
Laundry Main Level
Exterior
Garage Double Garage Attached, Front Drive, Heated Garage, Insulated
Garage Spaces 2.0
Garage Description Double Garage Attached, Front Drive, Heated Garage, Insulated
Fence Fenced
Community Features Park, Playground, Schools Nearby, Shopping Nearby, Walking/Bike Paths
Roof Type Asphalt Shingle
Porch Deck
Lot Frontage 52.5
Total Parking Spaces 4
Building
Lot Description Backs on to Park/Green Space, Fruit Trees/Shrub(s), No Neighbours Behind, Landscaped, Level, Private
Foundation Poured Concrete
Architectural Style 2 Storey
Level or Stories Two
Structure Type Brick,Wood Frame,Wood Siding
Others
Restrictions None Known
Tax ID 83241383
Ownership Private
Read Less Info
Want to know what your home might be worth? Contact us for a FREE valuation!

Our team is ready to help you sell your home for the highest possible price ASAP
GET MORE INFORMATION

Agent | License ID: LDKATOCAN






