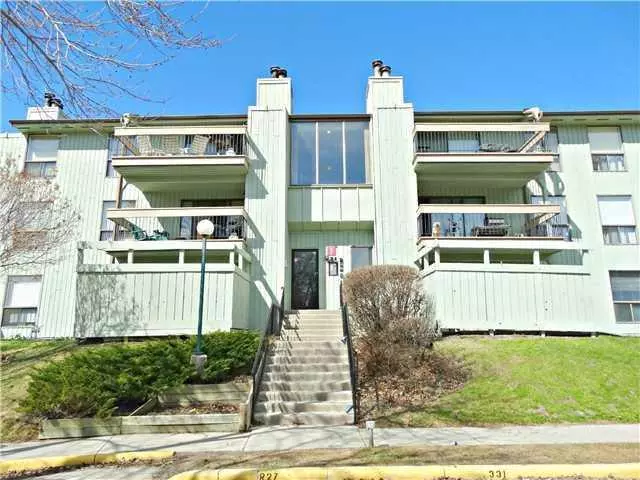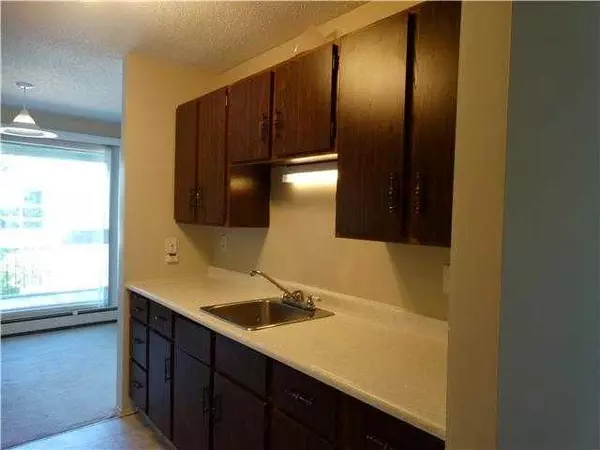$230,000
$229,987
For more information regarding the value of a property, please contact us for a free consultation.
2 Beds
1 Bath
861 SqFt
SOLD DATE : 03/21/2024
Key Details
Sold Price $230,000
Property Type Condo
Sub Type Apartment
Listing Status Sold
Purchase Type For Sale
Square Footage 861 sqft
Price per Sqft $267
Subdivision Braeside
MLS® Listing ID A2106551
Sold Date 03/21/24
Style Low-Rise(1-4)
Bedrooms 2
Full Baths 1
Condo Fees $532/mo
Originating Board Calgary
Year Built 1977
Annual Tax Amount $1,035
Tax Year 2023
Property Description
Don't miss out on this fantastic investment opportunity! Situated on the top floor of the 5W in Brookpark Gardens, this 2-bedroom, 1-bathroom unit boasts a walkout balcony with storage, along with additional storage inside the unit. Conveniently located directly across the street from the Southland Leisure Centre, this property is perfect for those seeking both convenience and comfort. Please note: Photos were taken before current occupant moved in. Long term tenant .Rent is $1565 and possible,proper 90 days notice to move in.
Location
Province AB
County Calgary
Area Cal Zone S
Zoning M-C1 d100
Direction E
Rooms
Basement None
Interior
Interior Features Open Floorplan, See Remarks, Storage
Heating Baseboard, Hot Water, Natural Gas
Cooling None
Flooring Laminate, Linoleum, See Remarks
Fireplaces Number 1
Fireplaces Type Wood Burning
Appliance Range Hood, Refrigerator, Stove(s)
Laundry Common Area
Exterior
Garage Assigned, Parking Pad
Garage Description Assigned, Parking Pad
Community Features Park, Playground, Pool, Schools Nearby, Shopping Nearby, Sidewalks, Street Lights
Amenities Available Coin Laundry, Parking, Storage, Trash, Visitor Parking
Roof Type Asphalt Shingle
Porch Balcony(s)
Exposure E,N
Total Parking Spaces 1
Building
Story 3
Foundation Poured Concrete
Architectural Style Low-Rise(1-4)
Level or Stories Single Level Unit
Structure Type Wood Frame,Wood Siding
Others
HOA Fee Include Common Area Maintenance,Heat,Insurance,Parking,Professional Management,Reserve Fund Contributions,Sewer,Snow Removal,Water
Restrictions Pet Restrictions or Board approval Required,Pets Allowed
Tax ID 83148499
Ownership Private
Pets Description Restrictions, Cats OK, Dogs OK
Read Less Info
Want to know what your home might be worth? Contact us for a FREE valuation!

Our team is ready to help you sell your home for the highest possible price ASAP
GET MORE INFORMATION

Agent | License ID: LDKATOCAN






