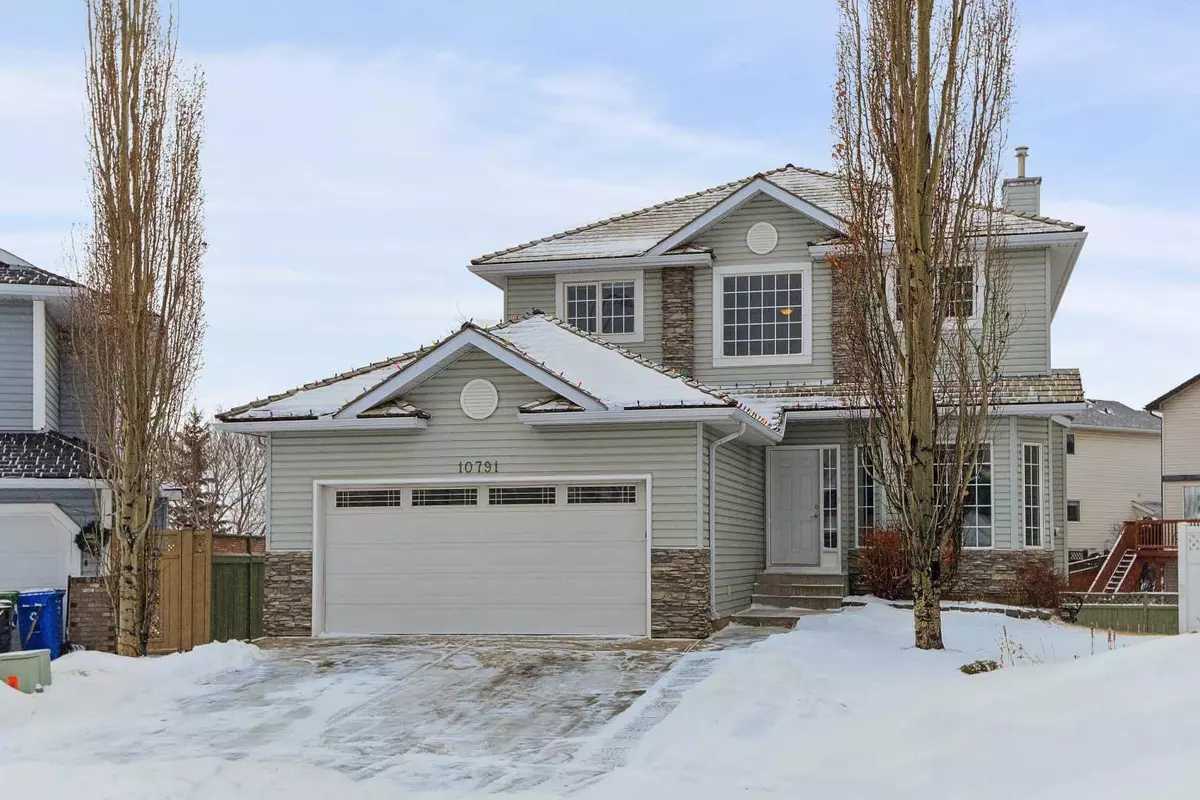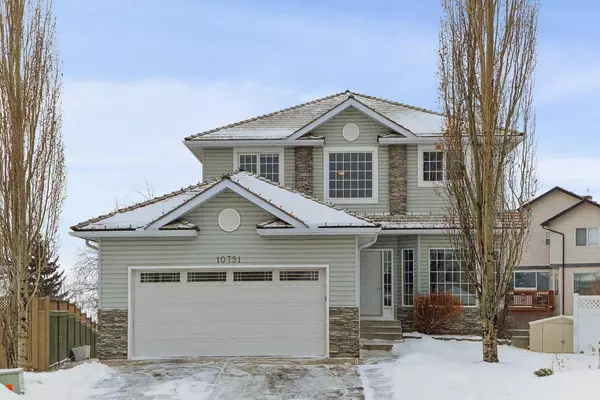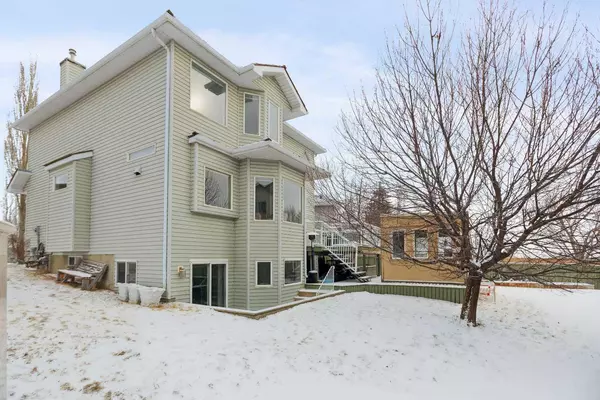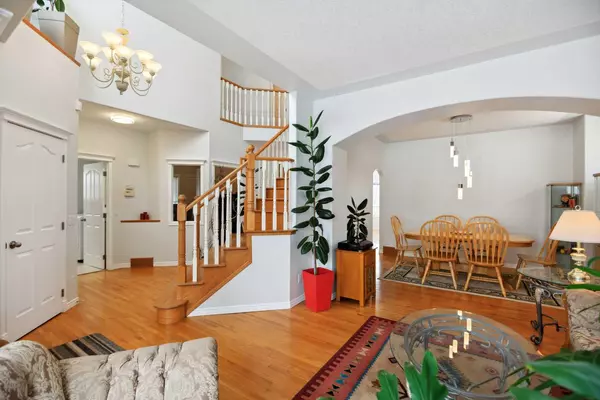$815,000
$829,900
1.8%For more information regarding the value of a property, please contact us for a free consultation.
5 Beds
4 Baths
2,240 SqFt
SOLD DATE : 03/21/2024
Key Details
Sold Price $815,000
Property Type Single Family Home
Sub Type Detached
Listing Status Sold
Purchase Type For Sale
Square Footage 2,240 sqft
Price per Sqft $363
Subdivision Valley Ridge
MLS® Listing ID A2110320
Sold Date 03/21/24
Style 2 Storey
Bedrooms 5
Full Baths 3
Half Baths 1
Originating Board Calgary
Year Built 1998
Annual Tax Amount $4,432
Tax Year 2023
Lot Size 7,168 Sqft
Acres 0.16
Property Description
Welcome to this well maintained home on a quiet cul de sac featuring 3281 sq ft of total developed living space, including a walk-out basement with a mature treed large 7169 sq ft pie lot located on a great street where homes rarely come up for sale in the heart of Valley Ridge near the bus route, Bow River Pathway, green space and Valley Ridge Golf Club. The main level greets you with hardwood flooring and a grand foyer high ceiling entrance that highlights the superior architecture of this home. The well laid out family/dining room is ideal for large family gatherings, that connects seamlessly to the kitchen and an open concept layout to the large living room with a gas fireplace feature wall. Adjacent you'll find a large enclosed executive office, half bathroom and laundry room. Step into the SUNNY SOUTH facing backyard and enjoy the well manicured outdoor space with mature trees, a large deck and an oversized yard that is tough to find - if you are an outdoor person or have a large family then you will love this yard! The impressive staircase to the upper level leads you into a huge primary bedroom that includes a walk-in closet and an area that can easily fit all of your large furniture. The primary bedroom 5 piece ensuite bathroom features a deep soaker tub, shower and a large dual sink vanity. The spacious 2nd and 3rd bedrooms upstairs are conveniently located across from a 4 piece full bathroom. The fully developed walk-out basement features two more bedrooms to make 5 bedrooms total, another full bathroom, and an entertainment space with a wet bar. It's refreshing to see a property with a large pie lot and such a great location that has been so well loved - this one must be viewed to fully appreciate how great it is!
Location
Province AB
County Calgary
Area Cal Zone W
Zoning R-C1
Direction N
Rooms
Basement Separate/Exterior Entry, Finished, Full, Walk-Out To Grade
Interior
Interior Features Bookcases, Built-in Features, Kitchen Island, No Smoking Home, Storage, Wet Bar
Heating Forced Air, Natural Gas
Cooling None
Flooring Carpet, Hardwood, Tile, Vinyl
Fireplaces Number 1
Fireplaces Type Gas, Stone
Appliance Built-In Oven, Dishwasher, Electric Cooktop, Garage Control(s), Refrigerator, Washer/Dryer, Window Coverings
Laundry Main Level
Exterior
Garage Double Garage Attached
Garage Spaces 2.0
Garage Description Double Garage Attached
Fence Fenced
Community Features Golf, Other, Park, Playground, Shopping Nearby, Sidewalks, Street Lights, Tennis Court(s), Walking/Bike Paths
Roof Type Pine Shake
Porch Deck
Lot Frontage 28.02
Total Parking Spaces 4
Building
Lot Description Cul-De-Sac, Lawn, Landscaped, Pie Shaped Lot, See Remarks
Foundation Poured Concrete
Architectural Style 2 Storey
Level or Stories Two
Structure Type Stone,Vinyl Siding,Wood Frame
Others
Restrictions Utility Right Of Way
Tax ID 82783127
Ownership Private
Read Less Info
Want to know what your home might be worth? Contact us for a FREE valuation!

Our team is ready to help you sell your home for the highest possible price ASAP
GET MORE INFORMATION

Agent | License ID: LDKATOCAN






