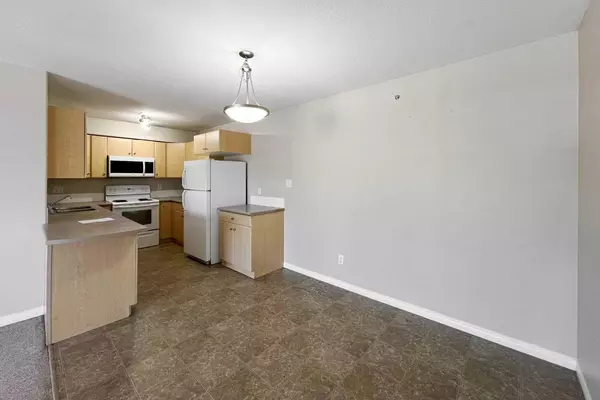$71,000
$99,999
29.0%For more information regarding the value of a property, please contact us for a free consultation.
2 Beds
2 Baths
796 SqFt
SOLD DATE : 07/29/2024
Key Details
Sold Price $71,000
Property Type Condo
Sub Type Apartment
Listing Status Sold
Purchase Type For Sale
Square Footage 796 sqft
Price per Sqft $89
Subdivision Downtown
MLS® Listing ID A2113327
Sold Date 07/29/24
Style Apartment
Bedrooms 2
Full Baths 2
Condo Fees $618/mo
Originating Board Fort McMurray
Year Built 2007
Annual Tax Amount $373
Tax Year 2023
Property Description
Welcome to Rundlestone Estates! Awesome opportunity to own a 2 bedroom, 2 bathroom unit with in-suite laundry in the heart of downtown! This fantastic property is an end unit located on the top floor. The property has an open concept with U-shaped kitchen and maple-coloured cabinetry; the adjacent dining room is spacious for a full-sized dining set; cozy up to the corner gas fireplace in the large living room with access out to your balcony. Enjoy the convenience of in-suite laundry and storage. The elevator in the complex leads you down to one assigned, heated underground parking stall. This property is being sold as-is, where-is with no warranties or representations made by the seller.
Location
Province AB
County Wood Buffalo
Area Fm Se
Zoning SCL1
Direction W
Rooms
Other Rooms 1
Interior
Interior Features Open Floorplan
Heating Baseboard
Cooling None
Flooring Carpet, Linoleum
Fireplaces Number 1
Fireplaces Type Gas
Appliance Dishwasher, Electric Stove, Microwave, Refrigerator, Washer/Dryer
Laundry Laundry Room
Exterior
Garage Parkade
Garage Description Parkade
Community Features Shopping Nearby, Sidewalks, Street Lights
Amenities Available Elevator(s), Visitor Parking
Roof Type Asphalt Shingle
Porch Balcony(s)
Exposure E
Total Parking Spaces 1
Building
Story 4
Architectural Style Apartment
Level or Stories Single Level Unit
Structure Type Wood Frame
Others
HOA Fee Include Heat,Insurance,Parking,Professional Management,Reserve Fund Contributions,See Remarks,Snow Removal,Trash,Water
Restrictions None Known
Tax ID 83291429
Ownership Bank/Financial Institution Owned
Pets Description Call
Read Less Info
Want to know what your home might be worth? Contact us for a FREE valuation!

Our team is ready to help you sell your home for the highest possible price ASAP
GET MORE INFORMATION

Agent | License ID: LDKATOCAN






