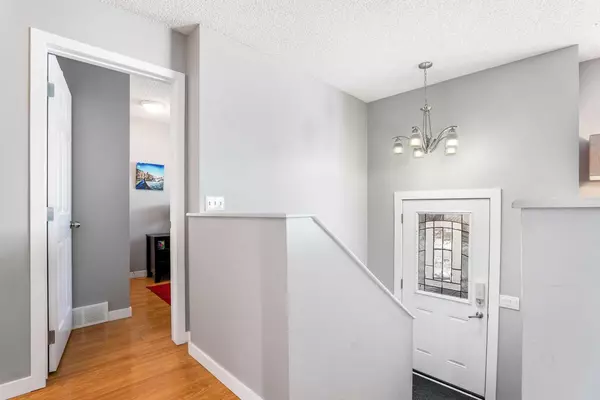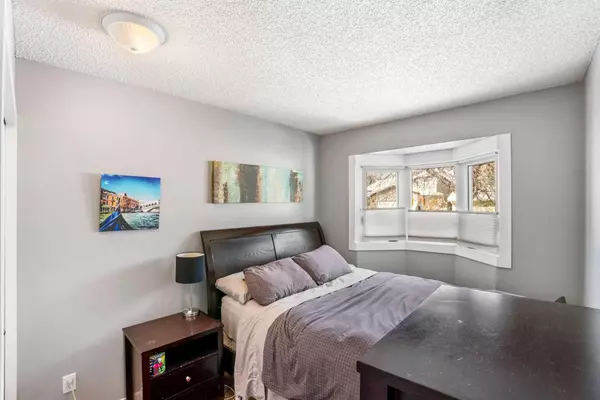$594,500
$594,500
For more information regarding the value of a property, please contact us for a free consultation.
4 Beds
2 Baths
1,104 SqFt
SOLD DATE : 03/20/2024
Key Details
Sold Price $594,500
Property Type Single Family Home
Sub Type Detached
Listing Status Sold
Purchase Type For Sale
Square Footage 1,104 sqft
Price per Sqft $538
Subdivision Macewan Glen
MLS® Listing ID A2112174
Sold Date 03/20/24
Style Bi-Level
Bedrooms 4
Full Baths 2
Originating Board Calgary
Year Built 1983
Annual Tax Amount $3,118
Tax Year 2023
Lot Size 3,541 Sqft
Acres 0.08
Property Description
Welcome home to 56 Macewan Park Road NW! Step into this renovated and fully developed bilevel on a charming street. This home boasts a plethora of updates, including exterior stucco over 2" foam insulation, a new double detached garage with stucco over 1" foam insulation, and refreshed windows and shingles in 2016. Inside, modern colors complement the terrific floor plan featuring 3 bedrooms upstairs, a spacious kitchen, dining area, and a cozy living room with a fireplace. Downstairs, discover a fantastic family room, bar, full bathroom, and a bonus 4th bedroom, perfect for guests or a home office. Recent upgrades like a new furnace in Jan '20, hot water tank in Nov '17, kitchen appliances in Mar '22, and washer/dryer in Nov '20 ensure convenience and comfort. Please note that the hot tub is sold "As Is". Don't miss out on this opportunity to make this house your home! Schedule your viewing today.
Location
Province AB
County Calgary
Area Cal Zone N
Zoning R-C1
Direction N
Rooms
Basement Finished, Full
Interior
Interior Features Bar, Closet Organizers, Kitchen Island, Storage, Sump Pump(s)
Heating Fireplace(s), Forced Air, Natural Gas
Cooling None
Flooring Ceramic Tile, Vinyl Plank
Fireplaces Number 1
Fireplaces Type Family Room, Living Room, Mixed
Appliance Dishwasher, Dryer, Garage Control(s), Oven, Refrigerator, Washer/Dryer, Window Coverings
Laundry In Basement
Exterior
Garage Double Garage Detached
Garage Spaces 2.0
Garage Description Double Garage Detached
Fence Fenced
Community Features Park, Playground, Schools Nearby, Shopping Nearby, Sidewalks, Street Lights, Tennis Court(s), Walking/Bike Paths
Roof Type Asphalt Shingle
Porch Deck
Lot Frontage 35.43
Exposure N
Total Parking Spaces 2
Building
Lot Description Back Lane, Back Yard, Front Yard, Rectangular Lot
Foundation Poured Concrete
Architectural Style Bi-Level
Level or Stories Bi-Level
Structure Type Stucco,Wood Frame
Others
Restrictions See Remarks
Tax ID 82673043
Ownership Private
Read Less Info
Want to know what your home might be worth? Contact us for a FREE valuation!

Our team is ready to help you sell your home for the highest possible price ASAP
GET MORE INFORMATION

Agent | License ID: LDKATOCAN






