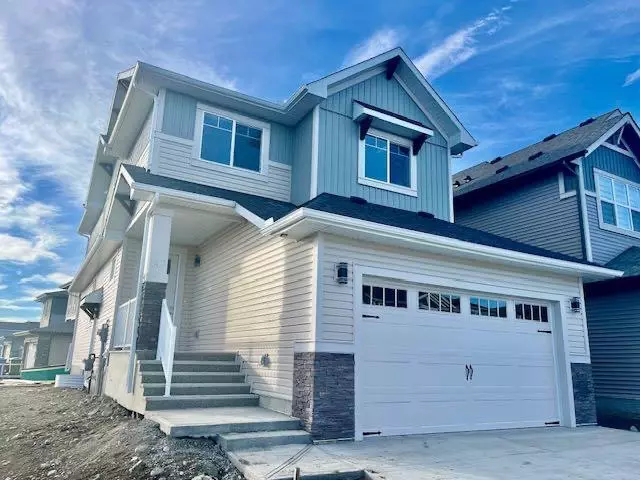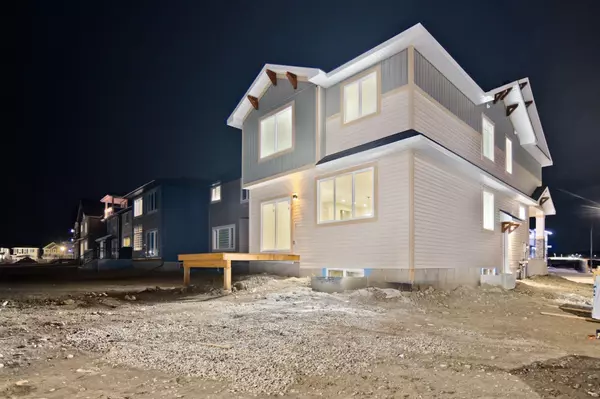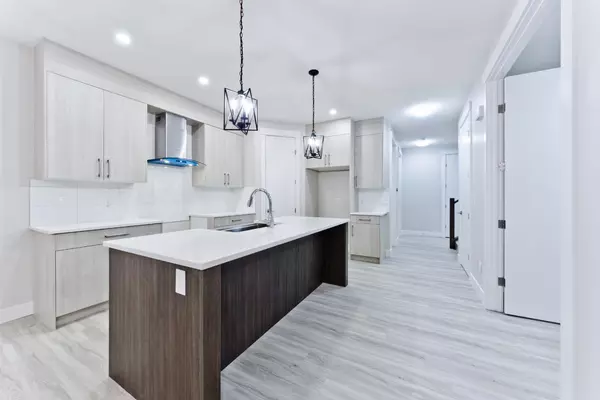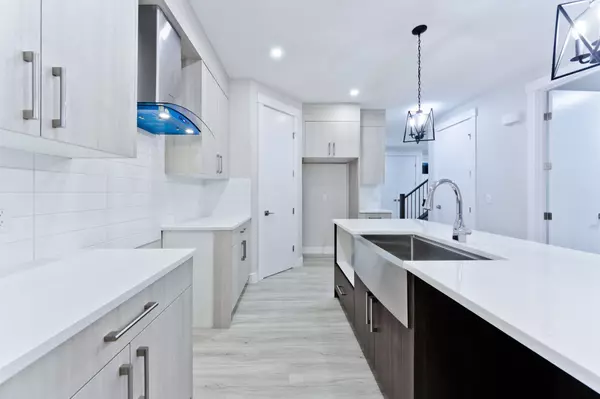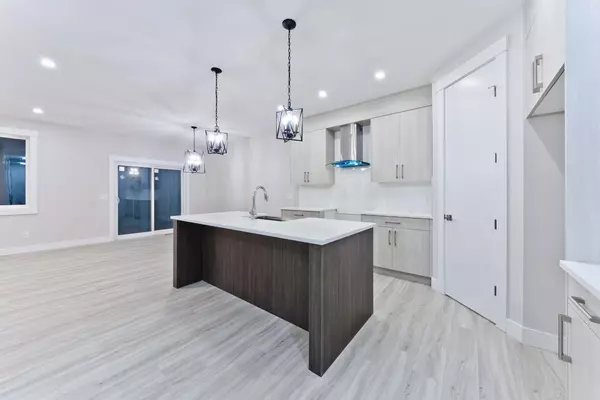$670,000
$679,900
1.5%For more information regarding the value of a property, please contact us for a free consultation.
4 Beds
3 Baths
2,200 SqFt
SOLD DATE : 03/20/2024
Key Details
Sold Price $670,000
Property Type Single Family Home
Sub Type Detached
Listing Status Sold
Purchase Type For Sale
Square Footage 2,200 sqft
Price per Sqft $304
Subdivision Heartland
MLS® Listing ID A2094896
Sold Date 03/20/24
Style 2 Storey
Bedrooms 4
Full Baths 2
Half Baths 1
HOA Fees $1/ann
HOA Y/N 1
Originating Board Calgary
Year Built 2023
Tax Year 2023
Lot Size 6,060 Sqft
Acres 0.14
Property Description
A spectacular Brand New Opportunity with Alberta Home Warranty in the community of Heartland in Cochrane, offering stunning curb appeal on a sunshine corner lot. This gorgeous estate offers a presence with an additional side entrance, covered Front Door entrance, concrete steps, a backyard patio and it is walking distance to nearby ammenities. A rare opportunity to acquire one of Heartland's finest New build by DS Homes Inc. The lower level offers six large picture windows with a separate outside access that allows you to develop the lower level to your own luxurious residence! Minutes to walking paths, schools and shopping the property features a wonderful 2,000 square foot residence which has been exquisitely designed and offers a sprawling plan of living, rich floors, ten foot ceilings and plenty of natural light - all opening out to a backyard balcony, formal dining area, living room with fireplace, private den & modern wrought Iron railings, illuminated to dim lighting package, four bedrooms, one 5pc Ensuite, one 4pc main bath and a two pc powder room on the main floor. Additionally there are gorgeous tile accents through out, and best of all a state- of -the -art kitchen with sparkling white quartz counter tops, new appliances and an oversized island for entertaining. This magnificent two storey residence with an attached insulated double garage is perfect for a modern family feel in a wonderful community and a terrific place to call Home.
Location
Province AB
County Rocky View County
Zoning R-MX
Direction W
Rooms
Basement Separate/Exterior Entry, Full, Unfinished
Interior
Interior Features Breakfast Bar, High Ceilings, Kitchen Island, No Animal Home, No Smoking Home, Storage, Vinyl Windows
Heating Fireplace(s), Forced Air, Natural Gas
Cooling None
Flooring Carpet, Tile, Vinyl Plank
Fireplaces Number 1
Fireplaces Type Electric, Living Room
Appliance Dishwasher, Garage Control(s), Refrigerator, Stove(s)
Laundry Laundry Room, Upper Level
Exterior
Garage Double Garage Attached
Garage Spaces 2.0
Garage Description Double Garage Attached
Fence Partial
Community Features Park, Playground, Sidewalks, Street Lights
Amenities Available Other
Roof Type Asphalt Shingle
Porch Balcony(s)
Lot Frontage 51.68
Total Parking Spaces 4
Building
Lot Description Back Yard, Corner Lot, Irregular Lot
Foundation Poured Concrete
Architectural Style 2 Storey
Level or Stories Two
Structure Type Stone,Vinyl Siding,Wood Frame
New Construction 1
Others
Restrictions Easement Registered On Title,Restrictive Covenant,Restrictive Covenant-Building Design/Size,Utility Right Of Way
Ownership Private
Read Less Info
Want to know what your home might be worth? Contact us for a FREE valuation!

Our team is ready to help you sell your home for the highest possible price ASAP
GET MORE INFORMATION

Agent | License ID: LDKATOCAN

