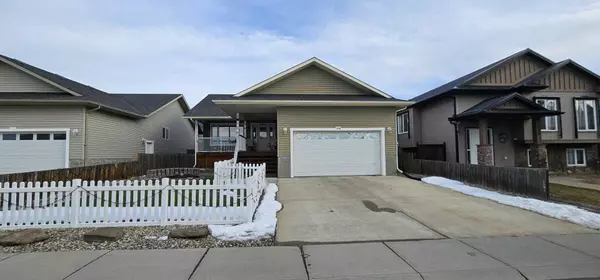$499,900
$499,900
For more information regarding the value of a property, please contact us for a free consultation.
4 Beds
3 Baths
1,211 SqFt
SOLD DATE : 03/20/2024
Key Details
Sold Price $499,900
Property Type Single Family Home
Sub Type Detached
Listing Status Sold
Purchase Type For Sale
Square Footage 1,211 sqft
Price per Sqft $412
MLS® Listing ID A2113885
Sold Date 03/20/24
Style Bungalow
Bedrooms 4
Full Baths 2
Half Baths 1
Originating Board Calgary
Year Built 2008
Annual Tax Amount $4,195
Tax Year 2023
Lot Size 6,969 Sqft
Acres 0.16
Lot Dimensions 52' x 130
Property Description
This home is located in an area with well maintained and quality built homes and offers curb appeal plus with a 15'11" x 19' L-shaped front covered veranda, white picket fence and low maintenance landscaping. Featuring a 1211 sq.ft bungalow with open floor plan, vaulted ceilings, stone feature walls, a spacious kitchen and eating area with large center island boasting composite granite counter tops, corner pantry and garden doors to the 10'1" x 13'8" covered back deck with gas line for the BBQ. The 2 bedrooms on the main are spacious with the master bedroom housing a large ensuite bath with a soaker tub. The laundry is conveniently located at the garage entrance. The basement is fully developed offering 2 more bedrooms, a hobby area or office space and a family room. Enjoy the storage room that is also set up for a walk in closet if more closet space is needed. Heated 24' x 26' detached garage was built in 2020 and adds not only space for extra vehicles, toys or your workshop but also value. The backyard landscaping is also low maintenance, no need to be mowing lawns when you could be golfing or camping. Picture your summers sitting around the firepit, barbequing on the covered back deck or sitting in the private gazebo. Did I mention there is additional parking in the rear. Dryer new in 2020, Stove new in 2021 (gas hook ups are in place if you prefers gas), microwave new in 2023, Bathroom in basement redone in 2022, kitchen lights new in 2022 and kitchen tap in 2022.
Location
Province AB
County Willow Creek No. 26, M.d. Of
Zoning R1
Direction S
Rooms
Basement Finished, Full
Interior
Interior Features Granite Counters, Kitchen Island, Open Floorplan, Pantry, Storage, Vaulted Ceiling(s), Vinyl Windows
Heating Forced Air, Natural Gas
Cooling None
Flooring Carpet, Ceramic Tile, Hardwood
Appliance Dishwasher, Dryer, Electric Stove, Garage Control(s), Microwave Hood Fan, Refrigerator, Washer, Window Coverings
Laundry Main Level
Exterior
Garage Double Garage Attached, Double Garage Detached, Front Drive, Heated Garage, Insulated, Off Street, Oversized, Rear Drive, See Remarks
Garage Spaces 4.0
Garage Description Double Garage Attached, Double Garage Detached, Front Drive, Heated Garage, Insulated, Off Street, Oversized, Rear Drive, See Remarks
Fence Fenced
Community Features Walking/Bike Paths
Roof Type Asphalt Shingle
Porch Deck, Screened, See Remarks
Lot Frontage 52.07
Total Parking Spaces 4
Building
Lot Description Back Lane, Rectangular Lot
Foundation Poured Concrete
Sewer Sewer
Water Public
Architectural Style Bungalow
Level or Stories One
Structure Type Vinyl Siding,Wood Frame
Others
Restrictions Utility Right Of Way
Tax ID 57476677
Ownership Private
Read Less Info
Want to know what your home might be worth? Contact us for a FREE valuation!

Our team is ready to help you sell your home for the highest possible price ASAP
GET MORE INFORMATION

Agent | License ID: LDKATOCAN






