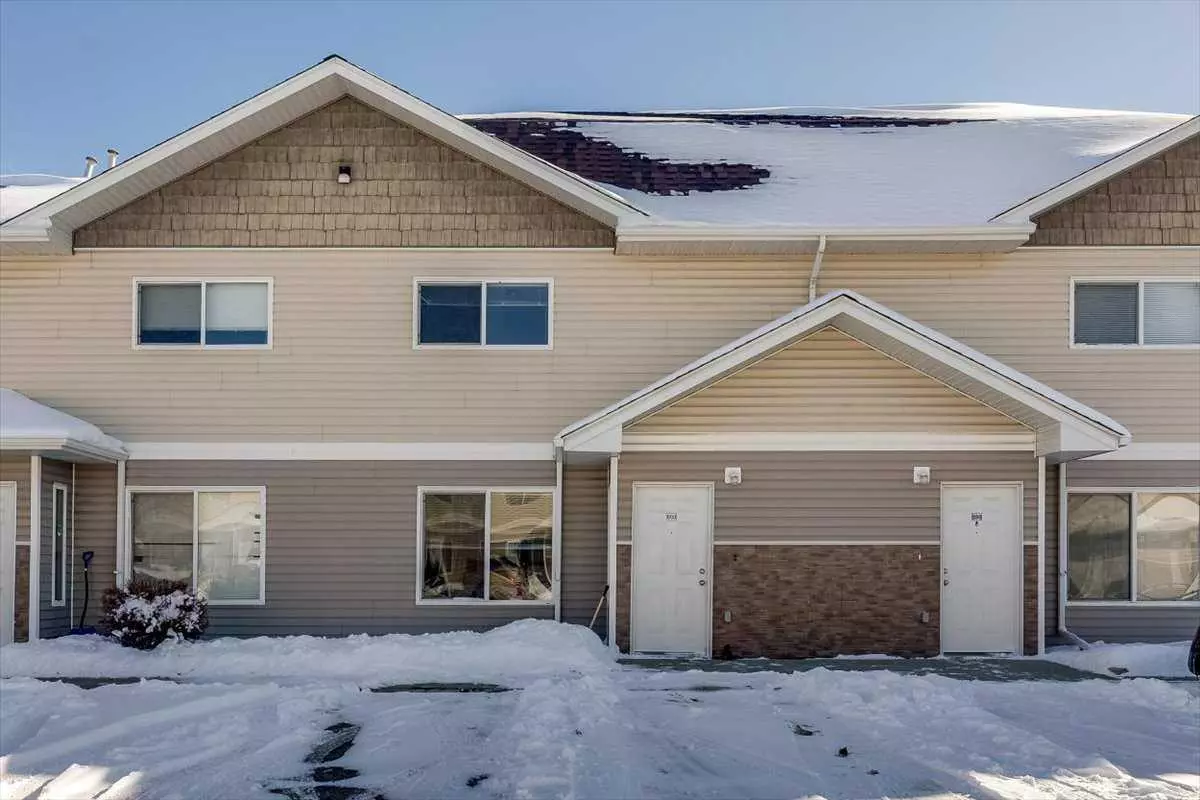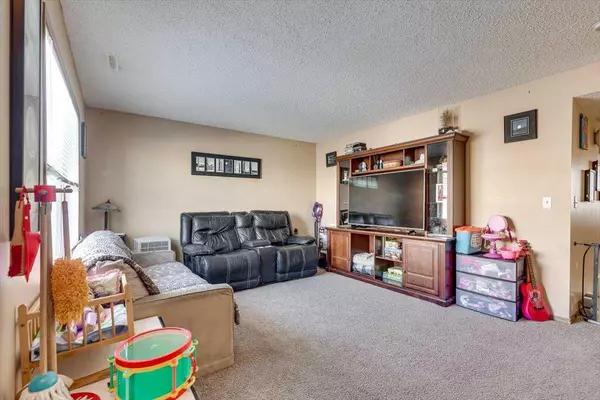$168,900
$169,900
0.6%For more information regarding the value of a property, please contact us for a free consultation.
3 Beds
2 Baths
1,178 SqFt
SOLD DATE : 03/20/2024
Key Details
Sold Price $168,900
Property Type Townhouse
Sub Type Row/Townhouse
Listing Status Sold
Purchase Type For Sale
Square Footage 1,178 sqft
Price per Sqft $143
Subdivision Johnstone Park
MLS® Listing ID A2112039
Sold Date 03/20/24
Style 2 Storey
Bedrooms 3
Full Baths 1
Half Baths 1
Condo Fees $251
HOA Fees $251/mo
HOA Y/N 1
Originating Board Central Alberta
Year Built 2006
Annual Tax Amount $1,227
Tax Year 2023
Property Description
This charming 3-bedroom condo boasts a spacious walk-in closet and 2 bathrooms, offering both comfort and convenience. Situated near a playground, shopping centers, out door rink and schools, this property is ideal for families looking for a vibrant community setting or a great revenue property. With front and back access, residents can easily come and go as they please. Additionally, the affordable condo fees of only $251.94 per month make this home a fantastic value. Don't miss out on the opportunity to view this property!
Location
Province AB
County Red Deer
Zoning R2
Direction W
Rooms
Basement None
Interior
Interior Features Ceiling Fan(s), Laminate Counters, Walk-In Closet(s)
Heating Forced Air
Cooling None
Flooring Carpet, Linoleum
Appliance Dishwasher, Electric Stove, Refrigerator, Washer/Dryer
Laundry Main Level
Exterior
Garage Assigned, Paved, Stall
Garage Description Assigned, Paved, Stall
Fence None
Community Features Playground, Schools Nearby, Shopping Nearby, Sidewalks, Street Lights, Walking/Bike Paths
Amenities Available Parking, Snow Removal, Trash
Roof Type Asphalt Shingle
Porch Other
Total Parking Spaces 2
Building
Lot Description Back Yard, Landscaped
Foundation Other
Architectural Style 2 Storey
Level or Stories Two
Structure Type Brick,Vinyl Siding,Wood Frame
Others
HOA Fee Include Common Area Maintenance,Insurance,Maintenance Grounds,Parking,Professional Management,Reserve Fund Contributions,Sewer,Snow Removal,Trash
Restrictions Condo/Strata Approval,Pet Restrictions or Board approval Required
Tax ID 83325763
Ownership Private
Pets Description Restrictions
Read Less Info
Want to know what your home might be worth? Contact us for a FREE valuation!

Our team is ready to help you sell your home for the highest possible price ASAP
GET MORE INFORMATION

Agent | License ID: LDKATOCAN






