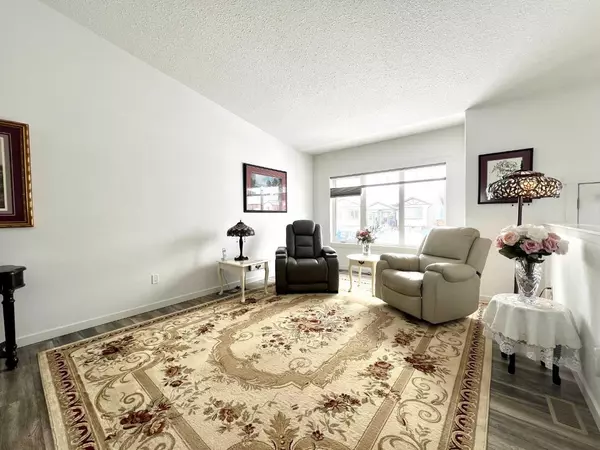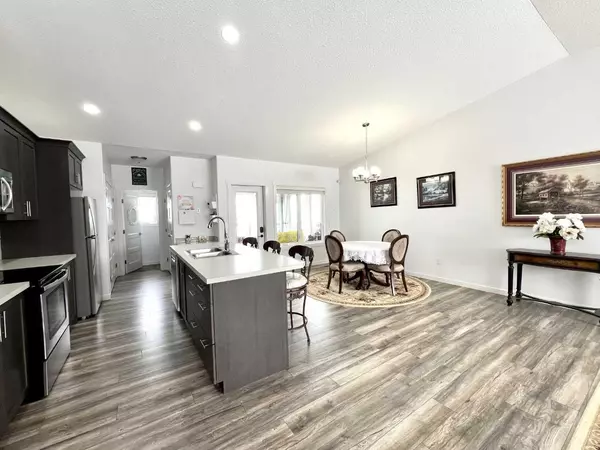$293,500
$289,900
1.2%For more information regarding the value of a property, please contact us for a free consultation.
3 Beds
3 Baths
763 SqFt
SOLD DATE : 03/20/2024
Key Details
Sold Price $293,500
Property Type Townhouse
Sub Type Row/Townhouse
Listing Status Sold
Purchase Type For Sale
Square Footage 763 sqft
Price per Sqft $384
MLS® Listing ID A2112525
Sold Date 03/20/24
Style Bi-Level
Bedrooms 3
Full Baths 2
Half Baths 1
Originating Board Central Alberta
Year Built 2018
Annual Tax Amount $1,811
Tax Year 2023
Lot Size 3,186 Sqft
Acres 0.07
Property Description
This immaculate townhouse offers a single detached garage which is located in a quiet community currently with no neighbors behind you. Drive a short distance and benefit from all that this property has to offer plus the cost savings to be had. End unit with no condo fees, the attractive curb appeal is well appointed with bold vinyl siding, decorative stone work plus a covered front entrance. Inside you will be welcomed by a sprawling and open main floor design. Vaulted ceilings enhance the area with all low maintenance laminate flooring for ease of care and durability. The bright south facing front room captures plenty of natural light and offers a nice layout for your furniture placement and even comes equipped with remote blinds. The spacious kitchen is enhanced with all soft close dark maple cabinets and drawers. All upgraded stainless steel appliances, large conversation island with room for seating plus loads of extra storage space boasting a deep pantry closet complete with organizer shelving. Two piece powder room for guests to use which is out of the way plus a family size dining area which easily can accommodate holidays and gatherings. Head out to your completely enclosed patio area and enjoy it all throughout the year making it an extension of your living space. Three large bedrooms all downstairs with a spacious Primary bedroom offering large closet space plus a full four piece private en suite. Additional full bath just off the two extra bedrooms great for extended family or weekend company is ideal to have. Laundry/mechanical room also offers some extra room for storage. The fully fenced yard is nice and private plus offers a lovely garden shed as well. An extra bonus is the oversize single car garage which is insulated making it ideal for vehicle security and protection from the elements. Ideal small community living gives greater peace away from the busy city but yet is close enough for anything you need within a short distance to drive.
Location
Province AB
County Red Deer County
Zoning DCD-4
Direction N
Rooms
Basement Finished, Full
Interior
Interior Features Kitchen Island, Laminate Counters, No Animal Home, No Smoking Home, Open Floorplan, Pantry, Primary Downstairs, Sump Pump(s), Vaulted Ceiling(s)
Heating Forced Air
Cooling None
Flooring Carpet, Laminate, Linoleum
Appliance Dishwasher, Microwave, Refrigerator, Stove(s), Washer/Dryer, Window Coverings
Laundry In Basement
Exterior
Garage Insulated, On Street, Single Garage Detached
Garage Spaces 1.0
Garage Description Insulated, On Street, Single Garage Detached
Fence Fenced
Community Features Airport/Runway, Playground
Roof Type Asphalt Shingle
Porch Enclosed
Lot Frontage 26.28
Total Parking Spaces 2
Building
Lot Description Back Lane, Back Yard, No Neighbours Behind, Landscaped
Foundation Poured Concrete
Sewer Public Sewer
Water Public
Architectural Style Bi-Level
Level or Stories Bi-Level
Structure Type Vinyl Siding,Wood Frame
Others
Restrictions None Known
Tax ID 84159638
Ownership Estate Trust
Read Less Info
Want to know what your home might be worth? Contact us for a FREE valuation!

Our team is ready to help you sell your home for the highest possible price ASAP
GET MORE INFORMATION

Agent | License ID: LDKATOCAN






