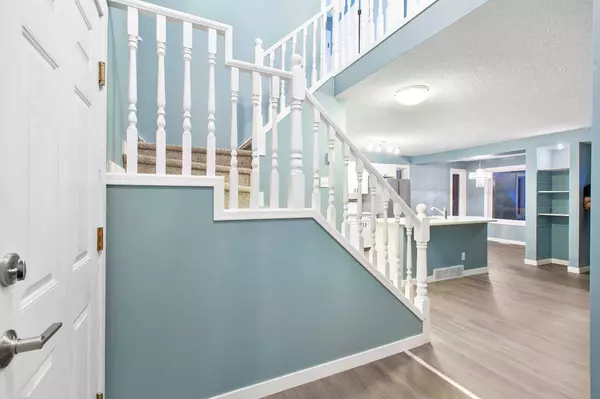$595,000
$623,000
4.5%For more information regarding the value of a property, please contact us for a free consultation.
3 Beds
3 Baths
1,365 SqFt
SOLD DATE : 03/20/2024
Key Details
Sold Price $595,000
Property Type Single Family Home
Sub Type Detached
Listing Status Sold
Purchase Type For Sale
Square Footage 1,365 sqft
Price per Sqft $435
Subdivision Coventry Hills
MLS® Listing ID A2107307
Sold Date 03/20/24
Style 2 Storey
Bedrooms 3
Full Baths 3
Originating Board Calgary
Year Built 1997
Annual Tax Amount $3,200
Tax Year 2023
Lot Size 3,648 Sqft
Acres 0.08
Property Description
Welcome to your dream home nestled in a serene and family-friendly neighborhood! This stunning residence boasts an array of features that cater to both comfort and luxury living. With 3 Bedrooms plus a Den and 3 Full Bathrooms, there's ample space for your family to thrive!
Step inside to discover a recently upgraded interior adorned with New Paint, New Luxury Vinyl Plank flooring, New Tile, and New Plush Carpeting throughout. The brand new Appliances gleam in the refreshed Kitchen, complemented by New Quartz Countertops and Stylish Cabinetry and many more Upgrades!
Entertaining is a delight in the open concept floor plan, enhanced by two Gas Fireplaces that create a cozy ambiance. Enjoy the convenience of a large Cedar Wood Deck, perfect for hosting gatherings or simply relaxing while overlooking your picturesque backyard that backs onto an adjoining greenspace.
The second level boasts two sizable bedrooms with a 4-piece bathroom, and the Primary Bedroom retreat awaits you with its spacious layout, Large Walk-in Closet, and a Luxurious 4-piece Ensuite Bath. Downstairs, the fully finished walk-out basement provides additional living space where your second Gas Fireplace awaits you and seamlessly connects to your pie-shaped backyard and concrete patio.
Located in a tranquil enclave with easy access to major thoroughfares such as Stoney Trail and Deerfoot Trail, commuting is a breeze. Plus, the neighborhood boasts proximity to Two public and Two separate schools, along with One separate high school.
Don't miss the opportunity to make this your forever home. Schedule your viewing today and let your family's next chapter unfold in this exceptional property. Call today to book your private tour!
Location
Province AB
County Calgary
Area Cal Zone N
Zoning R-1N
Direction SW
Rooms
Basement Finished, Full, Walk-Out To Grade
Interior
Interior Features Built-in Features, Chandelier, Closet Organizers, High Ceilings, Kitchen Island, No Animal Home, No Smoking Home, Open Floorplan, Pantry, Quartz Counters, Storage, Walk-In Closet(s)
Heating Forced Air
Cooling None
Flooring Carpet, Tile, Vinyl Plank
Fireplaces Number 2
Fireplaces Type Basement, Gas, Living Room
Appliance Dishwasher, Electric Stove, Microwave, Range Hood, Refrigerator, Washer/Dryer
Laundry Main Level
Exterior
Garage Double Garage Attached
Garage Spaces 5.0
Garage Description Double Garage Attached
Fence Fenced
Community Features Golf, Playground, Schools Nearby, Shopping Nearby, Sidewalks, Street Lights, Walking/Bike Paths
Roof Type Asphalt Shingle
Porch Patio
Lot Frontage 25.7
Total Parking Spaces 5
Building
Lot Description Back Yard, Backs on to Park/Green Space, Low Maintenance Landscape, Landscaped, Pie Shaped Lot, Private
Foundation Poured Concrete
Architectural Style 2 Storey
Level or Stories Two
Structure Type Vinyl Siding
Others
Restrictions None Known
Tax ID 83187103
Ownership Private
Read Less Info
Want to know what your home might be worth? Contact us for a FREE valuation!

Our team is ready to help you sell your home for the highest possible price ASAP
GET MORE INFORMATION

Agent | License ID: LDKATOCAN






