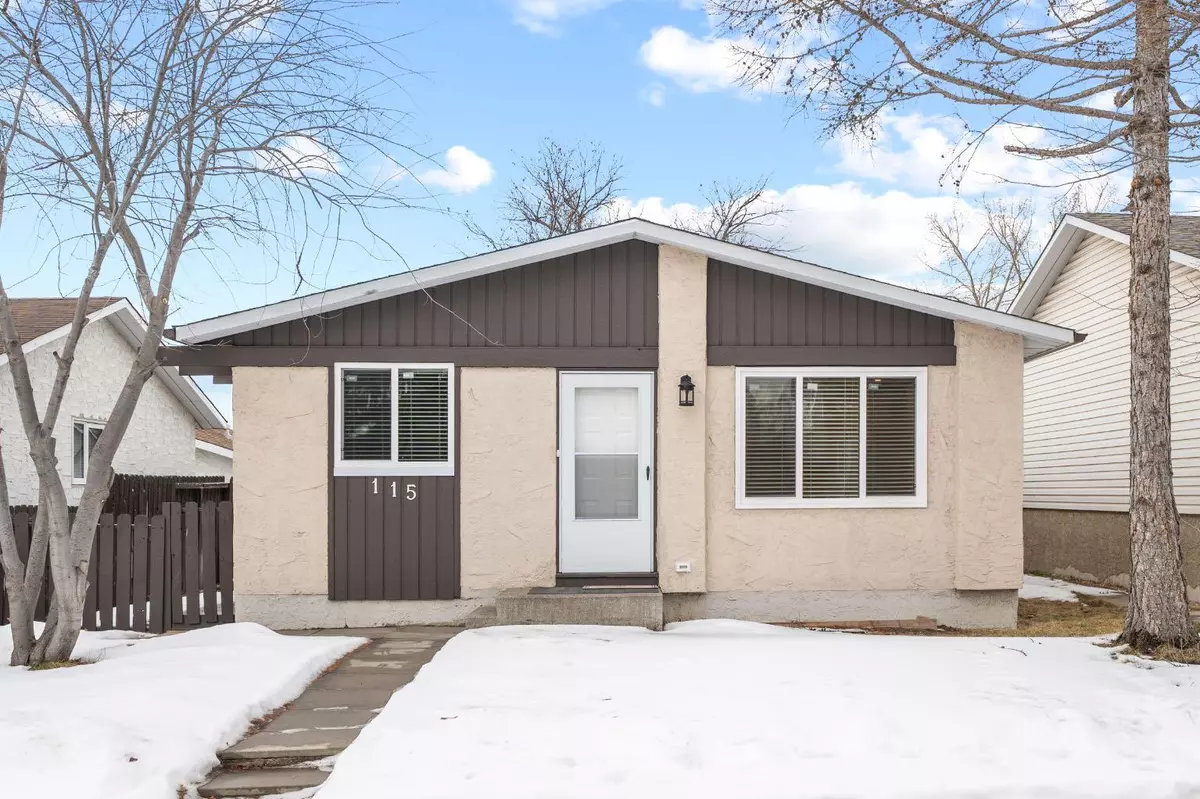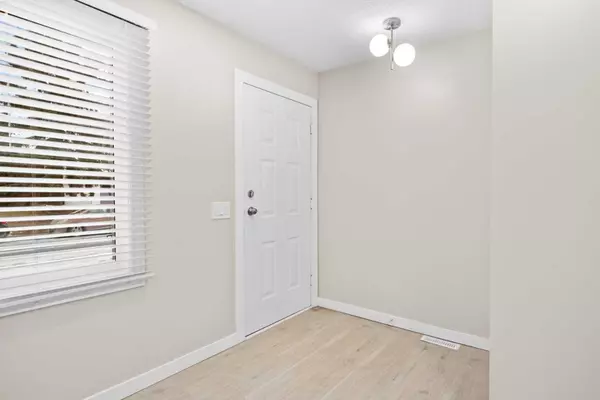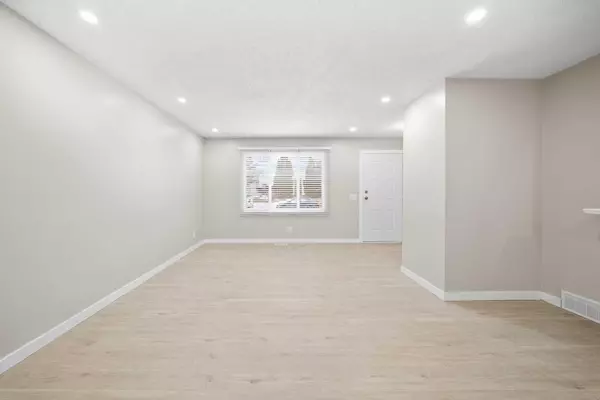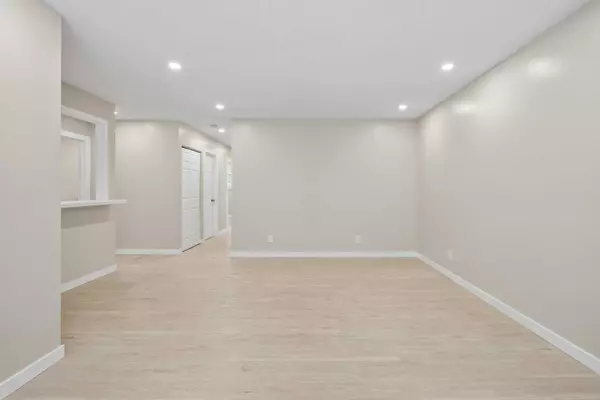$535,000
$550,000
2.7%For more information regarding the value of a property, please contact us for a free consultation.
4 Beds
2 Baths
1,046 SqFt
SOLD DATE : 05/08/2024
Key Details
Sold Price $535,000
Property Type Single Family Home
Sub Type Detached
Listing Status Sold
Purchase Type For Sale
Square Footage 1,046 sqft
Price per Sqft $511
Subdivision Rundle
MLS® Listing ID A2104395
Sold Date 05/08/24
Style Bungalow
Bedrooms 4
Full Baths 2
Originating Board Calgary
Year Built 1976
Annual Tax Amount $2,372
Tax Year 2023
Lot Size 3,993 Sqft
Acres 0.09
Property Description
Welcome to this fully renovated bungalow in the full fledged community of Rundle. In a great location, near to Rundlehorn drive, minutes away from Rundle LRT,Sunridge Mall, easy access to 16th Ave(Trans Canada Hwy),near to all shopping, all grade schools(Public & Catholic boards).Recently completed all renovations. New kitchen includes new cabinets ,new appliances, new sink and faucets and new quartz counter top. Whole flooring replaced with new LVP throughout the house. All windows replaced with new vinyl windows .New exterior doors. Lightings and electrical upgraded throughout the house. New lightings added in all rooms. New washroom cabinets and new quartz countertop. Main level comes huge master bedroom and 2 decent sized bedrooms and one full washrooms ,living ,dining and kitchen. All new windows comes with brand new blinds. All interior doors replaced. Fully finished basement comes with a massive bedroom with attached full washroom. A huge living area comes in basement .Office space/den and a decent sized storage is another catch of basement .Huge potential for a suite in basement (subject to approval by City of Calgary).The basement has a separate entrance. South facing open back yard is fully fenced and landscaped. Its a top to bottom fully renovated home and you will love it. So don’t wait ,call your favourite realtor to book viewing. Don't miss this great opportunity.
Location
Province AB
County Calgary
Area Cal Zone Ne
Zoning R-C1
Direction N
Rooms
Basement Separate/Exterior Entry, Finished, Full
Interior
Interior Features Quartz Counters, Separate Entrance, Storage, Vinyl Windows
Heating Forced Air, Natural Gas
Cooling None
Flooring Vinyl Plank
Appliance Dishwasher, Dryer, Electric Stove, Range Hood, Refrigerator, Washer
Laundry Lower Level
Exterior
Garage Off Street
Garage Description Off Street
Fence Fenced
Community Features Park, Schools Nearby, Shopping Nearby, Sidewalks, Street Lights
Roof Type Asphalt Shingle
Porch None
Lot Frontage 40.0
Building
Lot Description Back Lane, Back Yard, Front Yard, Level
Foundation Poured Concrete
Architectural Style Bungalow
Level or Stories One
Structure Type Concrete,Stucco,Wood Frame
Others
Restrictions None Known
Tax ID 82767268
Ownership Private
Read Less Info
Want to know what your home might be worth? Contact us for a FREE valuation!

Our team is ready to help you sell your home for the highest possible price ASAP
GET MORE INFORMATION

Agent | License ID: LDKATOCAN






