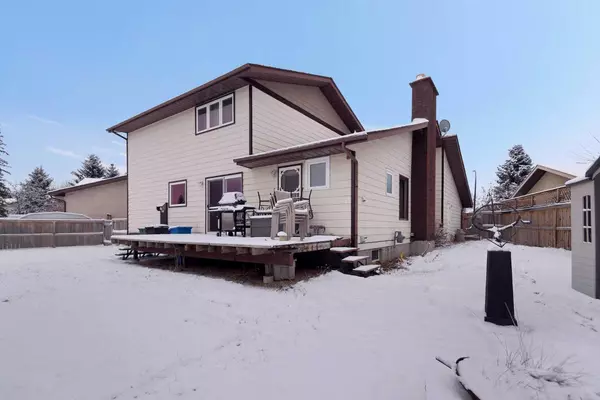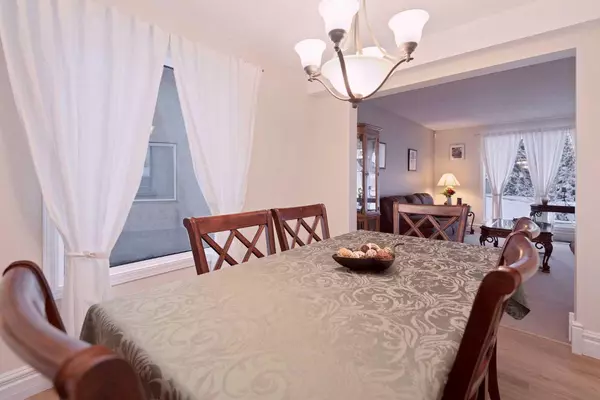$425,000
$429,900
1.1%For more information regarding the value of a property, please contact us for a free consultation.
5 Beds
3 Baths
1,955 SqFt
SOLD DATE : 03/20/2024
Key Details
Sold Price $425,000
Property Type Single Family Home
Sub Type Detached
Listing Status Sold
Purchase Type For Sale
Square Footage 1,955 sqft
Price per Sqft $217
Subdivision Clearview Meadows
MLS® Listing ID A2094997
Sold Date 03/20/24
Style 2 Storey
Bedrooms 5
Full Baths 3
Originating Board Central Alberta
Year Built 1981
Annual Tax Amount $3,445
Tax Year 2023
Lot Size 6,977 Sqft
Acres 0.16
Property Description
Opportunity Knocks! Nestled in the welcoming community of Clearview Meadows, Red Deer Alberta, this charming abode offers a haven for those in pursuit of comfort and convenience. With a prime location that ensures tranquility away from the hustle of main roads, this property stands within an easy stroll to the heart of community recreation—parks, playgrounds, basketball and tennis courts, baseball diamonds, a toboggan hill, a seasonal outdoor ice rink, and the community center. Families will delight in the accessibility to a plethora of walking and bike paths, enriching the suburban experience.
This home boasts four cozy bedrooms on the top floor, plus an additional bedroom in the basement, ensuring ample room for family, guests, and home offices. Three separate living areas, including a basement entertainment room, provide versatile spaces for relaxation, play, and hosting gatherings. The large pie-shaped lot enhances the sense of space, making it an ideal customizable personal yard to host guests, children and pets!
Character features designed for comfort and ease of living—main floor laundry facilities, a heartwarming wood fireplace, and an oversized primary bedroom with a private 3-piece ensuite. Temperature control is a breeze with two heating and central air zones, supported by dual furnaces and air conditioners, ensuring a pleasant environment year-round. Additional amenities include a water softener, newer windows, a 16' x 40' RV parking space, basement cold storage, a wet bar, recently updated linoleum and carpet in the basement (2 years), a fire pit for cozy evenings under the stars, a 10' x 12' shed for additional storage, and weeping tile around the perimeter for peace of mind.
Clearview Meadows Community Association fosters a vibrant neighborhood spirit by hosting regular family events at the rentable community hall in the park, encouraging connections and celebrations within the community. This property is not just a house; it's a home waiting to be filled with new memories.
Location
Province AB
County Red Deer
Zoning R1
Direction S
Rooms
Basement Finished, Full
Interior
Interior Features Ceiling Fan(s), Storage, Tankless Hot Water, Vinyl Windows, Wet Bar
Heating Forced Air, Natural Gas, Zoned
Cooling Central Air, Full, Sep. HVAC Units
Flooring Carpet, Linoleum, Vinyl Plank
Fireplaces Number 1
Fireplaces Type Brick Facing, Family Room, Gas Starter, Mantle, Raised Hearth, Tile, Wood Burning
Appliance Central Air Conditioner, Dishwasher, Freezer, Garage Control(s), Microwave Hood Fan, Refrigerator, Stove(s), Tankless Water Heater, Washer/Dryer
Laundry Laundry Room, Main Level
Exterior
Garage Concrete Driveway, Double Garage Attached, Front Drive, Garage Faces Front, Insulated, Off Street, RV Access/Parking
Garage Spaces 2.0
Garage Description Concrete Driveway, Double Garage Attached, Front Drive, Garage Faces Front, Insulated, Off Street, RV Access/Parking
Fence Fenced
Community Features Park, Playground, Shopping Nearby, Sidewalks, Street Lights, Walking/Bike Paths
Roof Type Asphalt Shingle
Porch Deck
Lot Frontage 35.0
Total Parking Spaces 2
Building
Lot Description Back Lane, Back Yard, Front Yard, Pie Shaped Lot
Foundation Poured Concrete
Architectural Style 2 Storey
Level or Stories Two
Structure Type Brick,Metal Siding ,Wood Frame,Wood Siding
Others
Restrictions None Known
Tax ID 83317009
Ownership Private
Read Less Info
Want to know what your home might be worth? Contact us for a FREE valuation!

Our team is ready to help you sell your home for the highest possible price ASAP
GET MORE INFORMATION

Agent | License ID: LDKATOCAN






